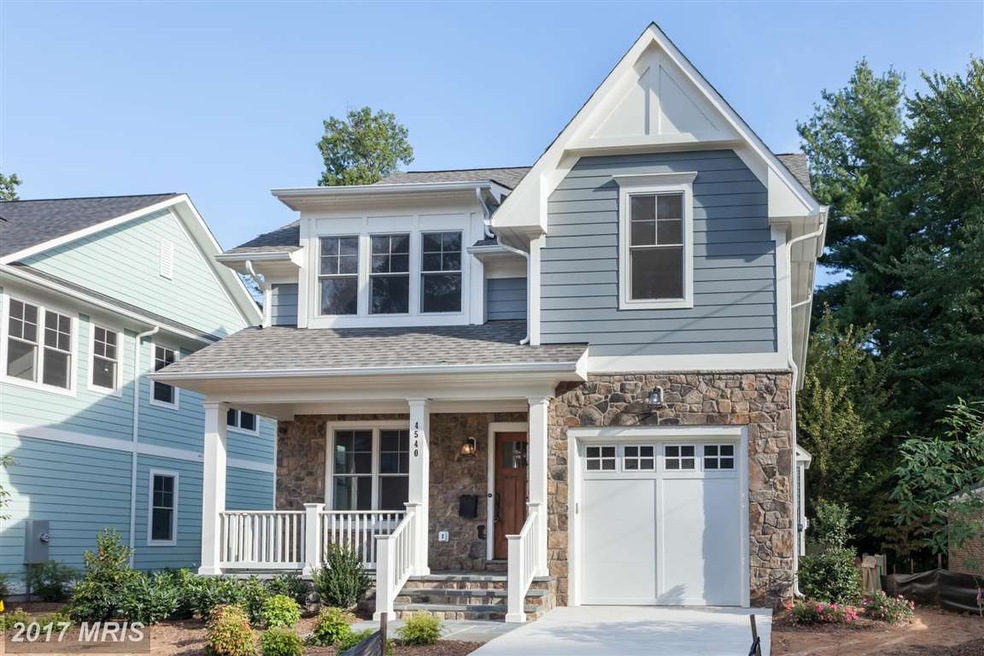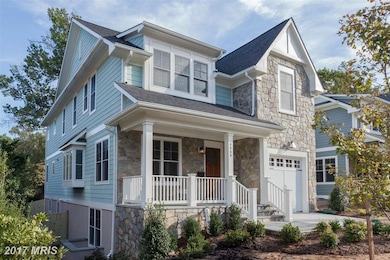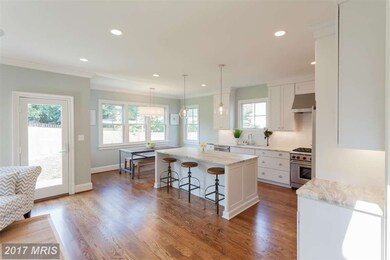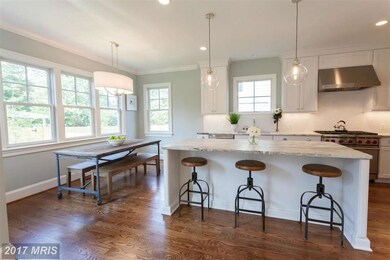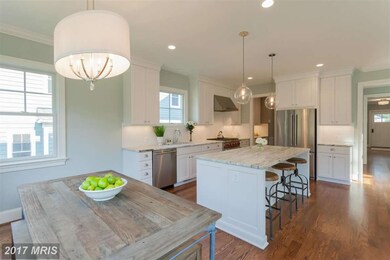
4540 25th Rd N Arlington, VA 22207
Donaldson Run NeighborhoodEstimated Value: $1,850,000 - $2,350,000
Highlights
- Newly Remodeled
- Open Floorplan
- Deck
- Taylor Elementary School Rated A
- Craftsman Architecture
- Wood Flooring
About This Home
As of December 2015This 5 bed, 4.5 bath BCN Home with attached garage is ideally located on a quiet, established street ...and it's MOVE-IN READY! Stunningly finished with sand-in-place oak floors, closet systems, custom cabinetry & trim, a Wolf range, marble master bath, speaker pre-wires & more. Donaldson Run pool membership eligible. Staged model available for tours: 6035 26th Street N. Photos to come...
Last Agent to Sell the Property
RE/MAX Distinctive Real Estate, Inc. License #SP98379560 Listed on: 10/01/2015

Home Details
Home Type
- Single Family
Est. Annual Taxes
- $17,565
Year Built
- Built in 2015 | Newly Remodeled
Lot Details
- 5,500 Sq Ft Lot
- Back Yard Fenced
- Property is in very good condition
- Property is zoned R-6
Parking
- Off-Street Parking
Home Design
- Craftsman Architecture
- Asphalt Roof
- Stone Siding
Interior Spaces
- Property has 3 Levels
- Open Floorplan
- Chair Railings
- Crown Molding
- Wainscoting
- Ceiling height of 9 feet or more
- Gas Fireplace
- Low Emissivity Windows
- Casement Windows
- Window Screens
- Mud Room
- Entrance Foyer
- Family Room Off Kitchen
- Dining Room
- Den
- Game Room
- Wood Flooring
Kitchen
- Breakfast Room
- Gas Oven or Range
- Six Burner Stove
- Range Hood
- Microwave
- Dishwasher
- Kitchen Island
- Upgraded Countertops
- Disposal
Bedrooms and Bathrooms
- 5 Bedrooms
- En-Suite Primary Bedroom
- En-Suite Bathroom
- 4.5 Bathrooms
Laundry
- Laundry Room
- Washer and Dryer Hookup
Finished Basement
- Connecting Stairway
- Sump Pump
- Basement with some natural light
Home Security
- Carbon Monoxide Detectors
- Fire and Smoke Detector
Outdoor Features
- Deck
- Porch
Utilities
- 90% Forced Air Zoned Heating and Cooling System
- Programmable Thermostat
- 60 Gallon+ Natural Gas Water Heater
- Cable TV Available
Community Details
- No Home Owners Association
- Built by BCN HOMES
- Lee Heights Subdivision
Listing and Financial Details
- Tax Lot 842
- Assessor Parcel Number 03-063-104
Similar Homes in Arlington, VA
Home Values in the Area
Average Home Value in this Area
Property History
| Date | Event | Price | Change | Sq Ft Price |
|---|---|---|---|---|
| 12/14/2015 12/14/15 | Sold | $1,425,000 | -3.7% | $368 / Sq Ft |
| 10/26/2015 10/26/15 | Pending | -- | -- | -- |
| 10/01/2015 10/01/15 | For Sale | $1,479,900 | -- | $382 / Sq Ft |
Tax History Compared to Growth
Tax History
| Year | Tax Paid | Tax Assessment Tax Assessment Total Assessment is a certain percentage of the fair market value that is determined by local assessors to be the total taxable value of land and additions on the property. | Land | Improvement |
|---|---|---|---|---|
| 2024 | $17,565 | $1,700,400 | $839,000 | $861,400 |
| 2023 | $16,929 | $1,643,600 | $839,000 | $804,600 |
| 2022 | $15,924 | $1,546,000 | $764,000 | $782,000 |
| 2021 | $15,184 | $1,474,200 | $732,500 | $741,700 |
| 2020 | $14,518 | $1,415,000 | $697,500 | $717,500 |
| 2019 | $14,239 | $1,387,800 | $703,300 | $684,500 |
| 2018 | $14,080 | $1,399,600 | $679,000 | $720,600 |
| 2017 | $13,494 | $1,341,400 | $620,800 | $720,600 |
| 2016 | $13,186 | $1,330,600 | $610,000 | $720,600 |
Agents Affiliated with this Home
-
Caitlin Platt

Seller's Agent in 2015
Caitlin Platt
RE/MAX
(703) 821-1840
1 in this area
33 Total Sales
-
Ann Wilson

Buyer's Agent in 2015
Ann Wilson
Century 21 New Millennium
(703) 328-0532
1 in this area
114 Total Sales
Map
Source: Bright MLS
MLS Number: 1001605045
APN: 03-063-104
- 4612 27th St N
- 4260 25th St N
- 2318 N Upton St
- 4723 24th Rd N
- 4231 31st St N
- 4502 32nd Rd N
- 2231 N Vermont St
- 2321 N Richmond St
- 4615 32nd St N
- 2327 N Glebe Rd
- 4777 26th St N
- 4725 Rock Spring Rd
- 2616 Military Rd
- 4401 Cherry Hill Rd Unit 24
- 4401 Cherry Hill Rd Unit 67
- 4401 Cherry Hill Rd Unit 25
- 4009 30th St N
- 4629 32nd Rd N
- 2664 Marcey Rd
- 3451 N Venice St
- 4540 25th Rd N
- 4538 25th Rd N
- 4536 25th Rd N
- 4550 25th Rd N
- 2547 N Vernon St
- 2511 N Vermont St
- 4534 25th Rd N
- 4545 25th Rd N
- 4541 25th Rd N
- 4560 25th Rd N
- 4532 25th Rd N
- 4551 25th Rd N
- 2534 N Vermont St
- 4535 25th Rd N
- 4531 25th Rd N
- 4528 25th Rd N
- 4561 25th Rd N
- 4566 25th Rd N
- 4525 25th Rd N
- 2538 N Vermont St
