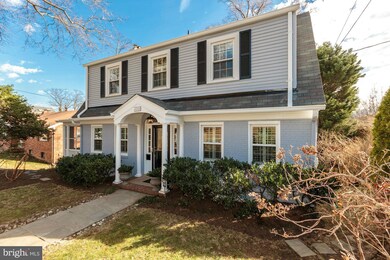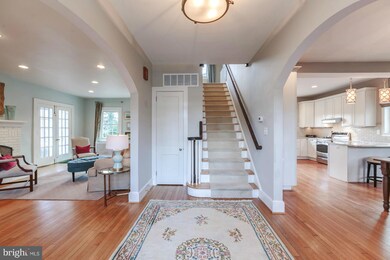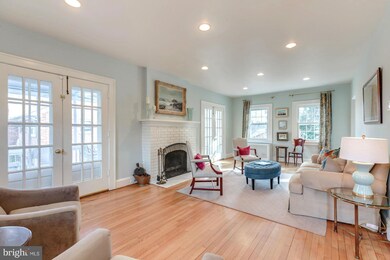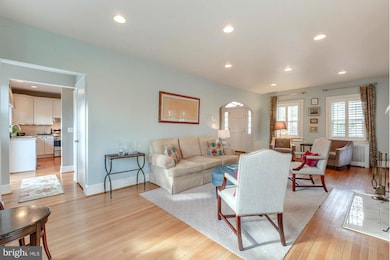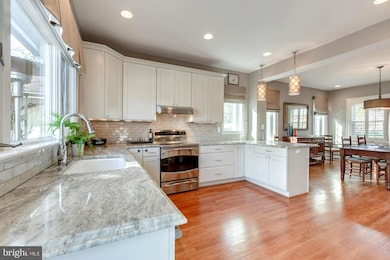
4544 26th St N Arlington, VA 22207
Donaldson Run NeighborhoodEstimated Value: $1,522,000 - $1,803,000
Highlights
- Gourmet Kitchen
- Deck
- Dutch Architecture
- Taylor Elementary School Rated A
- Private Lot
- Traditional Floor Plan
About This Home
As of March 2017Stunning Renovation of a Circa 1935 Dutch Colonial.Situated on Nearly a Quarter Acre Facing Washington Golf's 10th Hole.9' Ceilings Across Main. Complete Kitchen Remodel w/Wall Removal for Circular Flow.Master Suite w/Custom Bath,Oversized Closet.Lower Lvl Walk-out w/Bonus Bedroom & Full Bath.Beautiful,Fenced Grounds.Gated Drive to Rear Parking & Garage.Young Systems,Upgrades List Avail.
Last Agent to Sell the Property
Real Broker, LLC License #0225183869 Listed on: 01/19/2017

Home Details
Home Type
- Single Family
Est. Annual Taxes
- $8,884
Year Built
- Built in 1935
Lot Details
- 10,500 Sq Ft Lot
- Property is Fully Fenced
- Private Lot
- Open Lot
- Property is zoned R-10
Parking
- 1 Car Attached Garage
- Driveway
- Off-Street Parking
Home Design
- Dutch Architecture
- Brick Exterior Construction
- Asphalt Roof
- Rubber Roof
Interior Spaces
- Property has 3 Levels
- Traditional Floor Plan
- Crown Molding
- Ceiling height of 9 feet or more
- Ceiling Fan
- 1 Fireplace
- Double Pane Windows
- Entrance Foyer
- Living Room
- Dining Room
- Game Room
- Storage Room
- Home Security System
Kitchen
- Gourmet Kitchen
- Breakfast Area or Nook
- Electric Oven or Range
- Microwave
- Ice Maker
- Dishwasher
- Upgraded Countertops
- Disposal
Bedrooms and Bathrooms
- 4 Bedrooms
- En-Suite Primary Bedroom
- En-Suite Bathroom
- 3.5 Bathrooms
Laundry
- Dryer
- Washer
Basement
- Walk-Out Basement
- Connecting Stairway
- Rear Basement Entry
- Basement Windows
Outdoor Features
- Deck
- Shed
Schools
- Taylor Elementary School
- Williamsburg Middle School
- Yorktown High School
Utilities
- Zoned Heating and Cooling
- Radiator
- Vented Exhaust Fan
- Natural Gas Water Heater
Community Details
- No Home Owners Association
- Lee Heights Subdivision
Listing and Financial Details
- Tax Lot 809
- Assessor Parcel Number 03-063-032
Ownership History
Purchase Details
Home Financials for this Owner
Home Financials are based on the most recent Mortgage that was taken out on this home.Purchase Details
Home Financials for this Owner
Home Financials are based on the most recent Mortgage that was taken out on this home.Similar Homes in Arlington, VA
Home Values in the Area
Average Home Value in this Area
Purchase History
| Date | Buyer | Sale Price | Title Company |
|---|---|---|---|
| Braden Parish M | $1,175,000 | Mbh Settlement Group Lc | |
| Green Merritt J | $850,000 | -- |
Mortgage History
| Date | Status | Borrower | Loan Amount |
|---|---|---|---|
| Open | Braden Parish M | $906,000 | |
| Closed | Braden Parish M | $940,000 | |
| Previous Owner | Devine Sarah A | $30,000 | |
| Previous Owner | Devine Sarah A | $746,030 | |
| Previous Owner | Devine Sarah A | $45,000 | |
| Previous Owner | Green Merritt J | $138,650 | |
| Previous Owner | Green Merritt J | $625,500 |
Property History
| Date | Event | Price | Change | Sq Ft Price |
|---|---|---|---|---|
| 03/20/2017 03/20/17 | Sold | $1,175,000 | -1.7% | $389 / Sq Ft |
| 02/18/2017 02/18/17 | Pending | -- | -- | -- |
| 01/19/2017 01/19/17 | For Sale | $1,195,000 | +40.6% | $395 / Sq Ft |
| 03/17/2012 03/17/12 | Sold | $850,000 | 0.0% | $422 / Sq Ft |
| 02/08/2012 02/08/12 | Pending | -- | -- | -- |
| 02/06/2012 02/06/12 | For Sale | $850,000 | -- | $422 / Sq Ft |
Tax History Compared to Growth
Tax History
| Year | Tax Paid | Tax Assessment Tax Assessment Total Assessment is a certain percentage of the fair market value that is determined by local assessors to be the total taxable value of land and additions on the property. | Land | Improvement |
|---|---|---|---|---|
| 2024 | $14,623 | $1,415,600 | $899,000 | $516,600 |
| 2023 | $13,971 | $1,356,400 | $899,000 | $457,400 |
| 2022 | $13,059 | $1,267,900 | $824,000 | $443,900 |
| 2021 | $12,396 | $1,203,500 | $782,500 | $421,000 |
| 2020 | $11,848 | $1,154,800 | $747,500 | $407,300 |
| 2019 | $11,476 | $1,118,500 | $725,000 | $393,500 |
| 2018 | $10,736 | $1,067,200 | $700,000 | $367,200 |
| 2017 | $9,287 | $923,200 | $640,000 | $283,200 |
| 2016 | $8,884 | $896,500 | $610,000 | $286,500 |
| 2015 | $8,730 | $876,500 | $590,000 | $286,500 |
| 2014 | $8,232 | $826,500 | $540,000 | $286,500 |
Agents Affiliated with this Home
-
Diane Schline

Seller's Agent in 2017
Diane Schline
Real Broker, LLC
(703) 258-9439
112 Total Sales
-
Lyssa Seward

Buyer's Agent in 2017
Lyssa Seward
TTR Sotheby's International Realty
(703) 298-0562
1 in this area
193 Total Sales
-
Patricia Hines

Seller's Agent in 2012
Patricia Hines
American Realty Group
(703) 609-8040
19 Total Sales
Map
Source: Bright MLS
MLS Number: 1001617589
APN: 03-063-032
- 4612 27th St N
- 4260 25th St N
- 2318 N Upton St
- 4723 24th Rd N
- 4502 32nd Rd N
- 4231 31st St N
- 4615 32nd St N
- 2231 N Vermont St
- 4725 Rock Spring Rd
- 4777 26th St N
- 2327 N Glebe Rd
- 2321 N Richmond St
- 4629 32nd Rd N
- 2616 Military Rd
- 3451 N Venice St
- 4009 30th St N
- 4401 Cherry Hill Rd Unit 24
- 4401 Cherry Hill Rd Unit 67
- 4401 Cherry Hill Rd Unit 25
- 3154 N Quincy St
- 4544 26th St N
- 4540 26th St N
- 4550 26th St N
- 4545 25th Rd N
- 4541 25th Rd N
- 4551 25th Rd N
- 4536 26th St N
- 4535 25th Rd N
- 2525 N Wakefield St
- 4531 25th Rd N
- 4561 25th Rd N
- 4532 26th St N
- 4525 25th Rd N
- 4567 25th Rd N
- 2531 N Wakefield St
- 4538 25th Rd N
- 4540 25th Rd N
- 4572 26th St N
- 4550 25th Rd N
- 4536 25th Rd N

