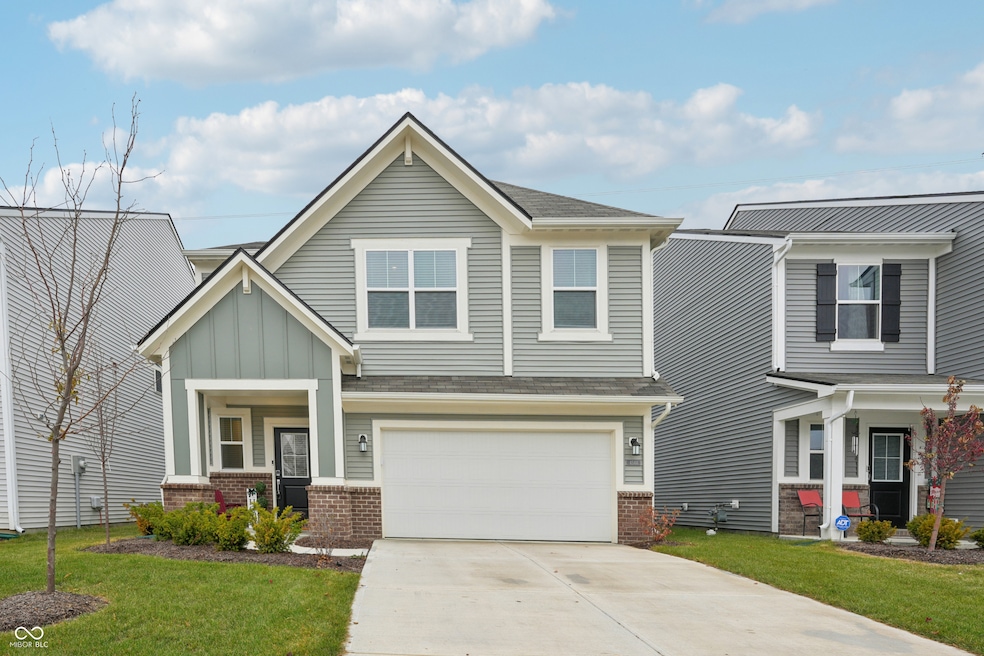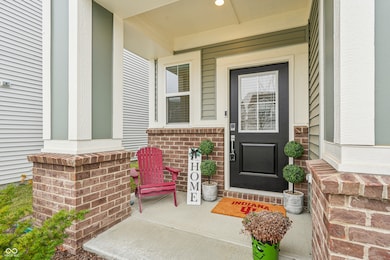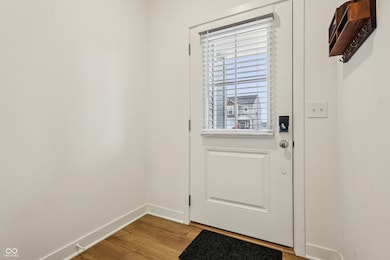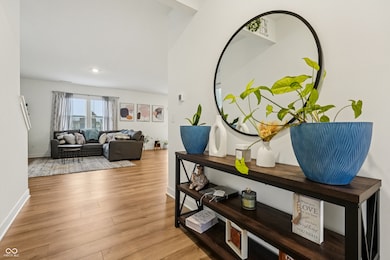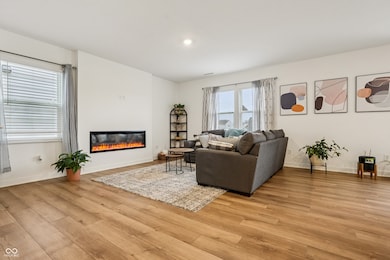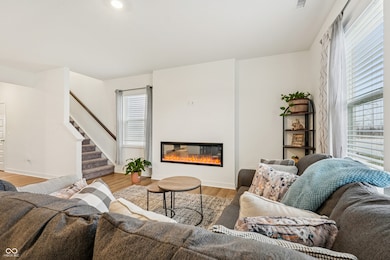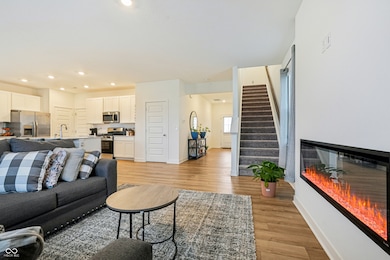
4544 Nokes Place Indianapolis, IN 46235
Far Eastside NeighborhoodHighlights
- New Construction
- 2 Car Attached Garage
- Vinyl Plank Flooring
- No HOA
- Eat-In Kitchen
- Central Air
About This Home
Stunning Like-New Home for Lease! Built less than a year ago, this beautifully designed 4-bedroom, 2.5-bath home offers 2,440 sq/ft of modern, open-concept living-everything feels fresh, bright, and brand new. Step inside to an inviting main level featuring a spacious open floor plan, perfect for entertaining or everyday living. The gorgeous kitchen stands out with quartz countertops, stainless steel appliances, and a large center island that provides ample prep and seating space. The living room has lots of windows to let in natural light and the electric fireplace offers a great space to warm up and relax. Upstairs, you'll find all 4 bedrooms, a generous loft, ideal for a second living area, home office, or playroom. The primary suite is a true retreat with a large bedroom, double sinks, and a huge walk-in closet. The additional full bathroom also features double sinks plus a convenient shower/tub combo. Outside, enjoy peaceful views of the nature preserve directly behind the home-no rear neighbors! The community offers great amenities, including a playground, with a brand-new pool being added. A 2-car garage, modern finishes throughout, and Lawrence Township location make this home an exceptional leasing opportunity. Don't miss it!
Home Details
Home Type
- Single Family
Year Built
- Built in 2024 | New Construction
Parking
- 2 Car Attached Garage
- Garage Door Opener
Home Design
- Brick Exterior Construction
- Slab Foundation
- Wood Siding
- Vinyl Siding
Interior Spaces
- 2-Story Property
- Electric Fireplace
- Family Room with Fireplace
- Dryer
Kitchen
- Eat-In Kitchen
- Gas Oven
- Built-In Microwave
- Disposal
Flooring
- Carpet
- Vinyl Plank
- Vinyl
Bedrooms and Bathrooms
- 4 Bedrooms
- Dual Vanity Sinks in Primary Bathroom
Additional Features
- 4,716 Sq Ft Lot
- Central Air
Listing and Financial Details
- Security Deposit $2,150
- Property Available on 12/1/25
- Tenant pays for all utilities, cable TV, insurance
- The owner pays for not applic, association fees
- 12-Month Minimum Lease Term
- $35 Application Fee
- Tax Lot 490815126001000400
- Assessor Parcel Number 490815126001000400
Community Details
Overview
- No Home Owners Association
- Loudoun Place Subdivision
Pet Policy
- No Pets Allowed
Map
About the Listing Agent

As a lifelong Indianapolis resident and full-time realtor with over 20 years of experience, I bring deep local insight, proven industry knowledge, and a genuine passion for helping people with every real estate journey.
I began my career in property management, overseeing 600+ units, and earned my real estate license in 2005. After navigating the challenges of the 2008 crash and the dynamic seller’s market of 2020-2023, I have seen it all. I specialize in helping buyers, sellers,
Erin's Other Listings
Source: MIBOR Broker Listing Cooperative®
MLS Number: 22074133
- 11533 Basalt Dr
- 4758 Chip Shot Ln
- 4846 Chip Shot Ln
- 11711 Fawn Crest Dr
- 11727 Fawn Crest Dr
- 11438 Arches Dr
- 11813 Marling Way
- Clarence Plan at Clifton Trace
- 11923 Moorfield Ln
- 11820 Marling Way
- Victoria Plan at Clifton Trace
- 11817 Marling Way
- 11821 Marling Way
- Hansom Plan at Clifton Trace
- 11427 Flatstick Ct
- 4264 Arches Ct
- 4240 Arches Ct
- 5151 Sandwood Dr
- 4140 Congaree Dr
- 4050 Winding Park Dr
- 11409 Cuyahoga Dr
- 11641 Eldridge Dr
- 3943 Narrowleaf Ct
- 3836 Hornickel Dr
- 11329 Smoothbark Dr
- 3820 Cedar Ridge Rd
- 3735 Pursley Ln
- 3729 Pursley Ln
- 4143 Apple Creek Dr
- 11408 Loudon Ln
- 3749 Willowood Dr
- 11640 Glenn Abbey Ln
- 11611 Signet Ln
- 5675 Glass Chimney Ln
- 10510 Candy Apple Ln
- 4326 Rhapsody Ln
- 10802 Sedgegrass Dr
- 5834 Long Lake Ln
- 4502 Aristocrat Ln
- 11419 High Grass Dr
