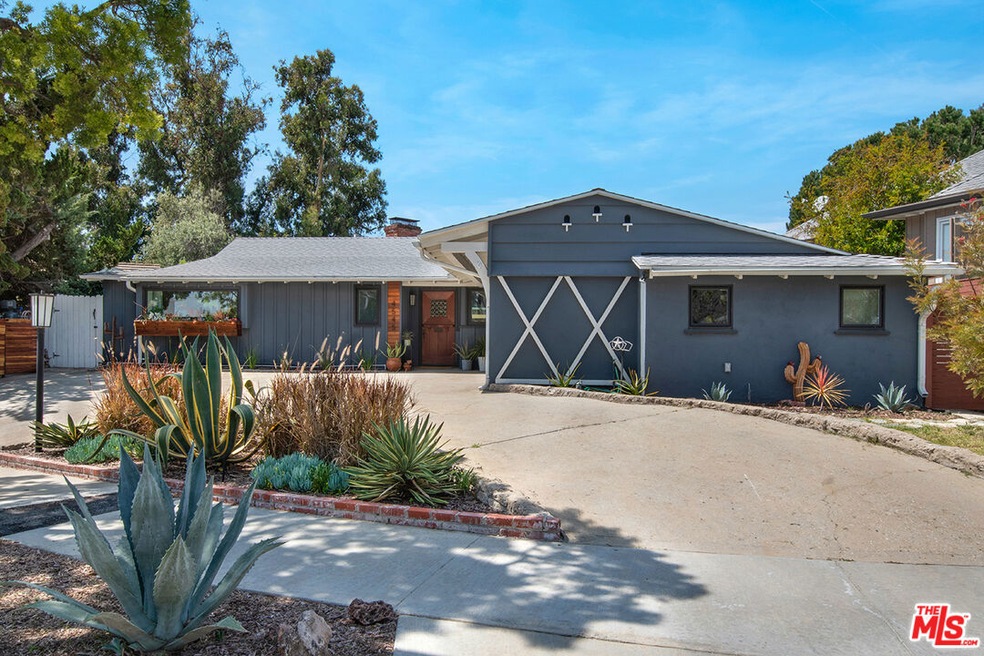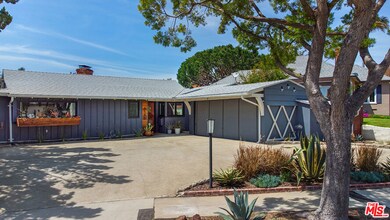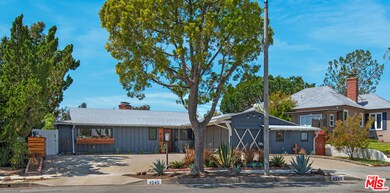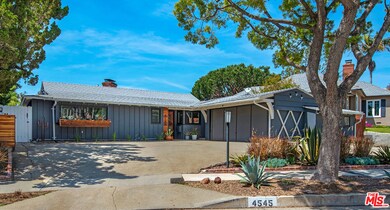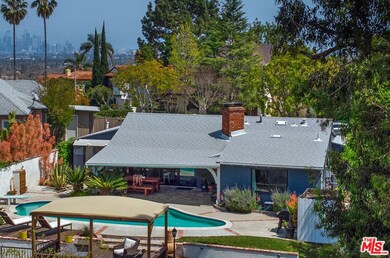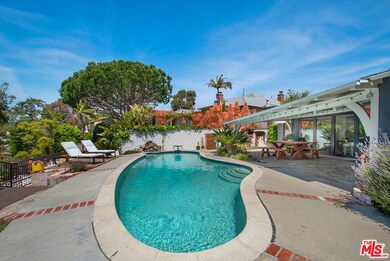
4545 Circle View Blvd Los Angeles, CA 90043
View Park NeighborhoodHighlights
- In Ground Pool
- Open Floorplan
- Living Room with Fireplace
- Panoramic View
- Deck
- Engineered Wood Flooring
About This Home
As of June 2023LOOKING FOR BACK UP BUYERS ONLY. Ranch-style View Park residence on a quiet cul de sac with gorgeous views of the neighborhood over a sparkling pool & backyard. Plenty of parking in the semi-circle driveway or in a 2 car finished interior garage (extra work at home space too). This lovely remodeled home has a highly desired open floor plan w/panoramic doors that open to a beautiful covered stone patio; an extensive landscaped backyard that includes a large redwood viewing deck & pergola plus a redwood side deck for dining and outdoor enjoyment. Expansive treetop views and a lower landing w/raised bed garden & more enhance the indoor to outdoor experience. From the solid wood front door w/Rondel bottle bottom art deco window; enter a spacious living room and dining room w/vaulted ceilings, exposed rafters, brick hearth gas fireplace, Somerset hardwood flooring and refinished hardwood floors. The re-imagined kitchen opens to the dining & living area & boasts quartz countertops, a ceramic apron front sink accented by Fireclay Tile Hexite backsplash gently lit with Rejuvenation pendant lights; stainless steel appliances include a KitchenAidrefrigerator, Zeypher wine fridge & in-ceiling exhaust hood over the range/oven & a Bosch dishwasher; stylish contemporary Rock Mill dark gray rectangle tile floors; just off the kitchen is a large pantry/laundry room w/washer & dryer plus Sektion cabinet storage system & floating shelving; Bedrooms are tucked away on a quiet wing of the home enjoy a large full bathroom with HeatTech heated floors, Heatgenie hard-wired heated towel rack, Kohler Vox Round sink, Stonemark quartz countertops, Kohler Verdera medicine cabinet, Moen shower fixtures, 59x30 freestanding soaking tub; Emser matte rectangle tile & Venice Ivory terrazzo. The master bedroom is spacious and well-lit w/natural light; 2nd bedroom is also well-lit w/exterior access to the backyard, a cozy gas fireplace w/brick hearth & copper hood. Newer Amerimax windows, alarm system, HVAC, Owens Corning "Duration Tru-Definition" shingle roof and new gutters, 50 gal hot water heater tank & tankless hot water heater, Culligan water softener, plumbing and electrical systems are all upgraded, 200 amp panel & second panel for backyard/ac & pool, pool motor was replaced in 2016, Benjamin Moore exterior paint, Hunter Douglas Duette shades w/automatic opener in Master, Dining & Living rooms and so much more. View Park is a sought-after neighborhood w/rolling hills, walking parks and fantastic proximity to downtown, the Westside and South Bay from easily accessible transit corridors.
Last Agent to Sell the Property
Pacific Playa Realty License #01766118 Listed on: 04/25/2023

Last Buyer's Agent
Joel Ornelas
Exquisite Estates, Inc. License #01761820
Home Details
Home Type
- Single Family
Est. Annual Taxes
- $18,048
Year Built
- Built in 1949 | Remodeled
Lot Details
- 7,953 Sq Ft Lot
- Lot Dimensions are 60x149
- Cul-De-Sac
- East Facing Home
- Fenced Yard
- Wood Fence
- Block Wall Fence
- Drip System Landscaping
- Back Yard
- Property is zoned LCR1*
Parking
- 2 Car Garage
- 4 Open Parking Spaces
- Converted Garage
- Circular Driveway
Property Views
- Panoramic
- Woods
- Hills
- Pool
Home Design
- Raised Foundation
- Asphalt Roof
Interior Spaces
- 1,557 Sq Ft Home
- 1-Story Property
- Open Floorplan
- Built-In Features
- Cathedral Ceiling
- Ceiling Fan
- Gas Fireplace
- Formal Entry
- Living Room with Fireplace
- 2 Fireplaces
- Formal Dining Room
- Alarm System
Kitchen
- Breakfast Bar
- Oven
- Range with Range Hood
- Ice Maker
- Dishwasher
- Kitchen Island
- Quartz Countertops
- Disposal
Flooring
- Engineered Wood
- Tile
- Terrazzo
Bedrooms and Bathrooms
- 2 Bedrooms
- Remodeled Bathroom
- Low Flow Toliet
- Bathtub with Shower
- Low Flow Shower
Laundry
- Laundry Room
- Dryer
Outdoor Features
- In Ground Pool
- Deck
- Covered patio or porch
Location
- Ground Level Unit
Utilities
- Forced Air Heating and Cooling System
- Vented Exhaust Fan
- Tankless Water Heater
- Water Conditioner
- Sewer in Street
Community Details
- No Home Owners Association
Listing and Financial Details
- Assessor Parcel Number 5012-012-027
Ownership History
Purchase Details
Home Financials for this Owner
Home Financials are based on the most recent Mortgage that was taken out on this home.Purchase Details
Home Financials for this Owner
Home Financials are based on the most recent Mortgage that was taken out on this home.Purchase Details
Home Financials for this Owner
Home Financials are based on the most recent Mortgage that was taken out on this home.Purchase Details
Home Financials for this Owner
Home Financials are based on the most recent Mortgage that was taken out on this home.Purchase Details
Home Financials for this Owner
Home Financials are based on the most recent Mortgage that was taken out on this home.Purchase Details
Purchase Details
Home Financials for this Owner
Home Financials are based on the most recent Mortgage that was taken out on this home.Purchase Details
Home Financials for this Owner
Home Financials are based on the most recent Mortgage that was taken out on this home.Purchase Details
Home Financials for this Owner
Home Financials are based on the most recent Mortgage that was taken out on this home.Similar Homes in the area
Home Values in the Area
Average Home Value in this Area
Purchase History
| Date | Type | Sale Price | Title Company |
|---|---|---|---|
| Grant Deed | $1,420,000 | Fidelity National Title | |
| Interfamily Deed Transfer | -- | None Available | |
| Interfamily Deed Transfer | -- | Lawyers Title | |
| Interfamily Deed Transfer | -- | Lawyers Title | |
| Interfamily Deed Transfer | -- | Ticor Title | |
| Grant Deed | $670,000 | Provident Title Company | |
| Trustee Deed | $562,000 | Accommodation | |
| Interfamily Deed Transfer | -- | Ticor Title | |
| Interfamily Deed Transfer | -- | -- | |
| Individual Deed | $234,500 | Guardian Title Company |
Mortgage History
| Date | Status | Loan Amount | Loan Type |
|---|---|---|---|
| Open | $1,207,000 | New Conventional | |
| Previous Owner | $510,000 | New Conventional | |
| Previous Owner | $510,400 | New Conventional | |
| Previous Owner | $100,000 | Credit Line Revolving | |
| Previous Owner | $595,000 | New Conventional | |
| Previous Owner | $603,000 | New Conventional | |
| Previous Owner | $640,000 | Unknown | |
| Previous Owner | $499,000 | New Conventional | |
| Previous Owner | $388,000 | Unknown | |
| Previous Owner | $40,000 | Credit Line Revolving | |
| Previous Owner | $18,000 | Credit Line Revolving | |
| Previous Owner | $249,000 | Unknown | |
| Previous Owner | $25,000 | No Value Available | |
| Previous Owner | $223,250 | No Value Available |
Property History
| Date | Event | Price | Change | Sq Ft Price |
|---|---|---|---|---|
| 06/13/2023 06/13/23 | Sold | $1,425,000 | +112.7% | $915 / Sq Ft |
| 04/24/2023 04/24/23 | Pending | -- | -- | -- |
| 01/29/2016 01/29/16 | Sold | $670,000 | -4.1% | $430 / Sq Ft |
| 12/21/2015 12/21/15 | Pending | -- | -- | -- |
| 12/03/2015 12/03/15 | For Sale | $699,000 | -- | $449 / Sq Ft |
Tax History Compared to Growth
Tax History
| Year | Tax Paid | Tax Assessment Tax Assessment Total Assessment is a certain percentage of the fair market value that is determined by local assessors to be the total taxable value of land and additions on the property. | Land | Improvement |
|---|---|---|---|---|
| 2024 | $18,048 | $1,448,400 | $1,158,720 | $289,680 |
| 2023 | $9,919 | $762,340 | $609,874 | $152,466 |
| 2022 | $9,447 | $747,393 | $597,916 | $149,477 |
| 2021 | $9,347 | $732,740 | $586,193 | $146,547 |
| 2020 | $9,424 | $725,228 | $580,183 | $145,045 |
| 2019 | $9,056 | $711,008 | $568,807 | $142,201 |
| 2018 | $8,884 | $697,067 | $557,654 | $139,413 |
| 2016 | $8,662 | $682,600 | $410,000 | $272,600 |
| 2015 | $4,307 | $318,446 | $226,032 | $92,414 |
| 2014 | $4,308 | $312,209 | $221,605 | $90,604 |
Agents Affiliated with this Home
-
Teresa Mack

Seller's Agent in 2023
Teresa Mack
Pacific Playa Realty
(323) 377-9379
15 in this area
105 Total Sales
-
J
Buyer's Agent in 2023
Joel Ornelas
Exquisite Estates, Inc.
-
E
Seller's Agent in 2016
Erin Paul
TDC/Pacific Properties Inc.
-
S
Buyer's Agent in 2016
Shayne Fee
Balboa Real Estate, Inc
(714) 536-0356
4 Total Sales
Map
Source: The MLS
MLS Number: 23-251021
APN: 5012-012-027
- 3672 Fairland Blvd
- 4510 S Mullen Ave
- 4731 Angeles Vista Blvd
- 3649 Mount Vernon Dr
- 3691 Aureola Blvd
- 3803 Monteith Dr
- 3704 Lorado Way
- 3527 Floresta Ave
- 4756 Keniston Ave
- 5131 Angeles Vista Blvd
- 5126 Chesley Ave
- 5151 West Blvd
- 3685 Northland Dr
- 4904 Presidio Dr
- 3800 Stocker St Unit 17
- 4220 Palmero Blvd
- 5142 Brynhurst Ave
- 3823 Lorado Way
- 3750 Stocker St Unit 206
- 4916 Crenshaw Blvd
