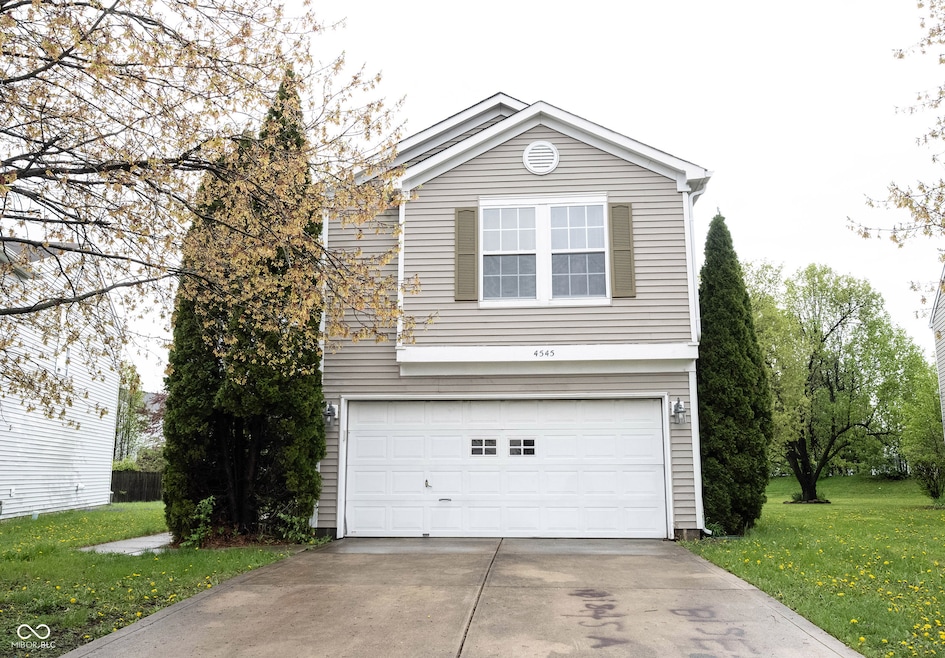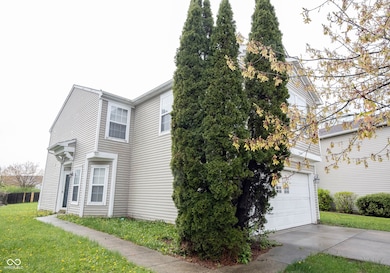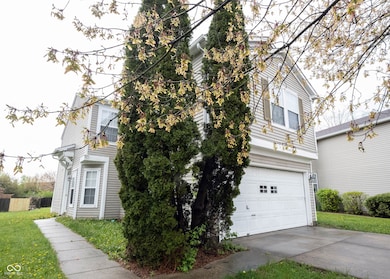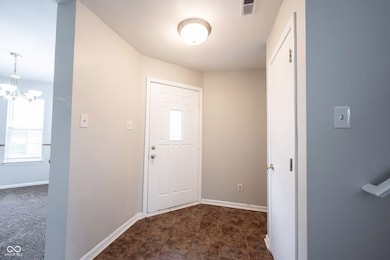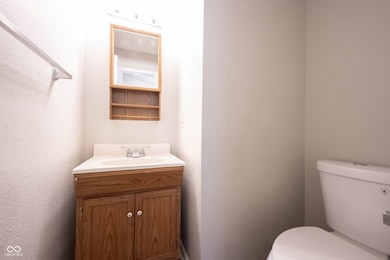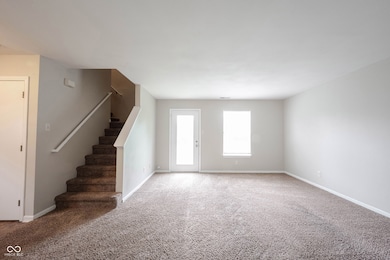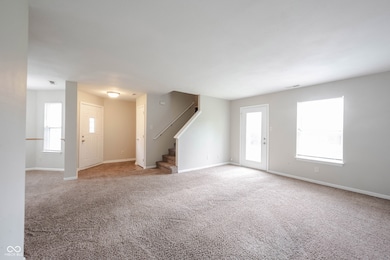
4545 Connaught Dr E Plainfield, IN 46168
Highlights
- Breakfast Room
- 1 Car Attached Garage
- Carpet
- Central Elementary School Rated A
- Forced Air Heating System
About This Home
As of June 2025Defined by its charming curb appeal and spacious interior, this 3-bedroom, 2.5-bathroom house at 4545 Connaught East Dr is the perfect place to call home. With 1725 sq ft of living space, this property offers ample room for comfortable living and entertaining. The open floor plan creates a bright and inviting atmosphere, featuring a modern kitchen, cozy living room, and elegant dining area. The master suite boasts a luxurious en-suite bathroom and walk-in closet, while the two additional bedrooms provide plenty of space for guests or a home office. The backyard oasis is ideal for enjoying the outdoors, with a patio and lush greenery. Located in a desirable neighborhood, this rental property offers convenience and comfort, making it an ideal choice for those seeking a welcoming place to live. Don't miss out on the opportunity to make this beautiful house your new home!
Last Agent to Sell the Property
PMI Midwest Brokerage Email: jsibol@midwestpmi.com License #RB14036355 Listed on: 04/16/2025
Home Details
Home Type
- Single Family
Est. Annual Taxes
- $3,590
Year Built
- Built in 1998
Lot Details
- 9,148 Sq Ft Lot
HOA Fees
- $17 Monthly HOA Fees
Parking
- 1 Car Attached Garage
Home Design
- Slab Foundation
- Vinyl Siding
Interior Spaces
- 2-Story Property
- Window Screens
- Living Room with Fireplace
- Breakfast Room
- Attic Access Panel
Kitchen
- Electric Oven
- Microwave
- Dishwasher
Flooring
- Carpet
- Laminate
Bedrooms and Bathrooms
- 3 Bedrooms
Utilities
- Forced Air Heating System
- Gas Water Heater
Community Details
- Association Phone (317) 272-5688
- Claymont At Saratoga Subdivision
- Property managed by PMI Midwest
Listing and Financial Details
- Property Available on 3/21/25
- Tenant pays for all utilities
- The owner pays for no utilities
- $65 Application Fee
- Assessor Parcel Number 321033240022000012
- Seller Concessions Not Offered
Ownership History
Purchase Details
Home Financials for this Owner
Home Financials are based on the most recent Mortgage that was taken out on this home.Purchase Details
Home Financials for this Owner
Home Financials are based on the most recent Mortgage that was taken out on this home.Purchase Details
Home Financials for this Owner
Home Financials are based on the most recent Mortgage that was taken out on this home.Similar Homes in the area
Home Values in the Area
Average Home Value in this Area
Purchase History
| Date | Type | Sale Price | Title Company |
|---|---|---|---|
| Warranty Deed | -- | Chicago Title | |
| Warranty Deed | $95,000 | None Available | |
| Warranty Deed | -- | -- |
Mortgage History
| Date | Status | Loan Amount | Loan Type |
|---|---|---|---|
| Open | $242,500 | New Conventional | |
| Previous Owner | $100,000 | New Conventional | |
| Previous Owner | $104,963 | FHA |
Property History
| Date | Event | Price | Change | Sq Ft Price |
|---|---|---|---|---|
| 06/02/2025 06/02/25 | Sold | $250,000 | -3.8% | $72 / Sq Ft |
| 05/02/2025 05/02/25 | Pending | -- | -- | -- |
| 04/16/2025 04/16/25 | For Sale | $259,900 | 0.0% | $75 / Sq Ft |
| 01/22/2024 01/22/24 | Rented | $1,749 | 0.0% | -- |
| 12/26/2023 12/26/23 | For Rent | $1,749 | +39.9% | -- |
| 11/15/2019 11/15/19 | Rented | $1,250 | 0.0% | -- |
| 11/12/2019 11/12/19 | Under Contract | -- | -- | -- |
| 10/25/2019 10/25/19 | Price Changed | $1,250 | -2.0% | $1 / Sq Ft |
| 10/24/2019 10/24/19 | Price Changed | $1,275 | -1.9% | $1 / Sq Ft |
| 10/04/2019 10/04/19 | For Rent | $1,300 | 0.0% | -- |
| 07/26/2013 07/26/13 | Sold | $106,900 | 0.0% | $62 / Sq Ft |
| 06/04/2013 06/04/13 | For Sale | $106,900 | -- | $62 / Sq Ft |
Tax History Compared to Growth
Tax History
| Year | Tax Paid | Tax Assessment Tax Assessment Total Assessment is a certain percentage of the fair market value that is determined by local assessors to be the total taxable value of land and additions on the property. | Land | Improvement |
|---|---|---|---|---|
| 2024 | $3,590 | $185,100 | $33,300 | $151,800 |
| 2023 | $3,579 | $179,600 | $31,700 | $147,900 |
| 2022 | $3,450 | $172,500 | $30,500 | $142,000 |
| 2021 | $3,004 | $150,200 | $28,700 | $121,500 |
| 2020 | $2,826 | $141,300 | $28,700 | $112,600 |
| 2019 | $1,104 | $133,600 | $27,300 | $106,300 |
| 2018 | $1,102 | $130,900 | $27,300 | $103,600 |
| 2017 | $959 | $116,300 | $26,800 | $89,500 |
| 2016 | $915 | $113,300 | $26,800 | $86,500 |
| 2014 | $858 | $107,100 | $24,700 | $82,400 |
Agents Affiliated with this Home
-
Mark Jones

Seller's Agent in 2025
Mark Jones
PMI Midwest
(463) 207-9326
1 in this area
140 Total Sales
-
Zachery Archer

Buyer's Agent in 2025
Zachery Archer
CrestPoint Real Estate
(317) 292-1933
19 in this area
53 Total Sales
-
J
Seller's Agent in 2013
Jayne Moore
-
A
Seller Co-Listing Agent in 2013
Anthony Moore
Berkshire Hathaway Home
-
D
Buyer's Agent in 2013
Darold Verhaeghe
Own It Realty LLC
Map
Source: MIBOR Broker Listing Cooperative®
MLS Number: 22033366
APN: 32-10-33-240-022.000-012
- 4144 Cupertino Ave Unit 38F
- 4148 Cupertino Ave
- 4152 Cupertino Ave
- 4160 Cupertino Ave Unit 38B
- 5964 Lomita Ave
- 4179 Hume Ave
- 5707 Kensington Blvd
- 4157 Taunton Ct
- 5737 Arlington Dr
- 5810 Grand Ave
- 5851 Grand Ave
- 431 Vestal Rd
- 728 Christin Ct
- 3699 Lisa Ln
- 227 Vestal Rd
- 4261 Washington Blvd
- 5619 Payne Blvd
- 4291 Washington Blvd
- 1042 W Main St
- 720 Willow Pointe Dr N
