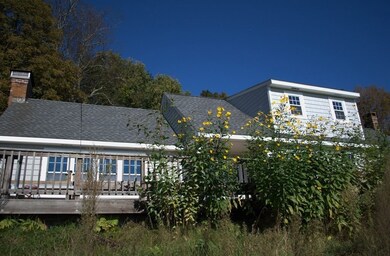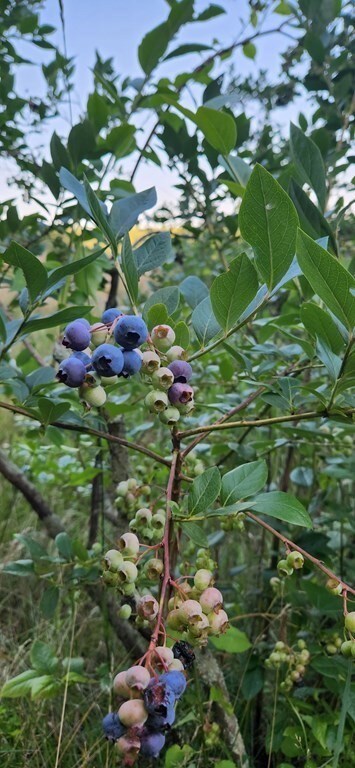
455 Colrain Shelburne Rd Shelburne Falls, MA 01370
Highlights
- Golf Course Community
- Barn or Stable
- Medical Services
- Community Stables
- Greenhouse
- In Ground Pool
About This Home
As of November 2023A fantastic property with income potential! Flexible floor plan boasts large first floor main bed w full bath & private deck overlooking inground pool & lovely yard Huge living room w stone hearth & recessed lighting Well equipped kitchen w pot filler faucet & 2nd prep sink on peninsula open to dining area & complete w huge brick hearth First floor is rounded out w additional full bath, home office, laundry & a hallway leading to private staircase accessing a fully separate 2nd floor room great for guests or hobbies Upstairs you'll find 3 ample sized bedrooms including one recently dormered plus a full bath Head to the basement & you'll find a bonus area that walks out to the pool as well as connects you to a huge sunroom This amazing home is nestled in the center of nearly 5 acres w 3 decks, a huge chicken coop, frog pond, established fruit trees & bushes, perennials, 2 pole barns and a huge fenced area just 7 minutes to 1-91 & 10 min to Shelburne Falls More photos to follow MUST SEE!
Home Details
Home Type
- Single Family
Est. Annual Taxes
- $5,263
Year Built
- Built in 1968
Lot Details
- 4.61 Acre Lot
- Property fronts an easement
- Near Conservation Area
- Fenced Yard
- Stone Wall
- Level Lot
- Cleared Lot
- Fruit Trees
- Wooded Lot
- Garden
- Property is zoned R1
Parking
- 2 Car Detached Garage
- Parking Storage or Cabinetry
- Side Facing Garage
- Garage Door Opener
- Driveway
- Open Parking
- Off-Street Parking
Home Design
- Cape Cod Architecture
- Block Foundation
- Frame Construction
- Shingle Roof
- Concrete Perimeter Foundation
Interior Spaces
- 3,000 Sq Ft Home
- Open Floorplan
- Chair Railings
- Recessed Lighting
- Decorative Lighting
- Insulated Windows
- Picture Window
- Window Screens
- Insulated Doors
- Sunken Living Room
- Home Office
- Bonus Room
- Sun or Florida Room
- Scenic Vista Views
- Storm Doors
Kitchen
- Range
- Plumbed For Ice Maker
- Dishwasher
- Stainless Steel Appliances
- Kitchen Island
- Pot Filler
Flooring
- Wood
- Laminate
- Tile
- Vinyl
Bedrooms and Bathrooms
- 4 Bedrooms
- Primary Bedroom on Main
- 3 Full Bathrooms
Laundry
- Laundry on main level
- Dryer
- Washer
Partially Finished Basement
- Walk-Out Basement
- Interior Basement Entry
Outdoor Features
- In Ground Pool
- Balcony
- Deck
- Greenhouse
- Outdoor Storage
Location
- Property is near public transit
- Property is near schools
Horse Facilities and Amenities
- Barn or Stable
Utilities
- Cooling Available
- 6 Cooling Zones
- Wood Insert Heater
- 8 Heating Zones
- Heat Pump System
- Electric Baseboard Heater
- 220 Volts
- Private Water Source
- Private Sewer
Listing and Financial Details
- Assessor Parcel Number M:037.D B:0007 L:0000.0,4026801
Community Details
Overview
- No Home Owners Association
Amenities
- Medical Services
- Shops
- Coin Laundry
Recreation
- Golf Course Community
- Park
- Community Stables
- Jogging Path
- Bike Trail
Ownership History
Purchase Details
Home Financials for this Owner
Home Financials are based on the most recent Mortgage that was taken out on this home.Purchase Details
Similar Homes in Shelburne Falls, MA
Home Values in the Area
Average Home Value in this Area
Purchase History
| Date | Type | Sale Price | Title Company |
|---|---|---|---|
| Deed | $547,500 | None Available | |
| Deed | -- | -- |
Mortgage History
| Date | Status | Loan Amount | Loan Type |
|---|---|---|---|
| Open | $100,000 | Credit Line Revolving | |
| Previous Owner | $291,750 | New Conventional | |
| Previous Owner | $269,900 | New Conventional | |
| Previous Owner | $155,000 | No Value Available | |
| Previous Owner | $25,000 | No Value Available | |
| Previous Owner | $135,000 | No Value Available | |
| Previous Owner | $125,000 | No Value Available |
Property History
| Date | Event | Price | Change | Sq Ft Price |
|---|---|---|---|---|
| 11/28/2023 11/28/23 | Sold | $547,500 | +1.6% | $183 / Sq Ft |
| 10/23/2023 10/23/23 | Pending | -- | -- | -- |
| 10/18/2023 10/18/23 | For Sale | $539,000 | +38.6% | $180 / Sq Ft |
| 08/10/2020 08/10/20 | Sold | $389,000 | 0.0% | $136 / Sq Ft |
| 07/06/2020 07/06/20 | Pending | -- | -- | -- |
| 07/01/2020 07/01/20 | Price Changed | $389,000 | -13.4% | $136 / Sq Ft |
| 06/24/2020 06/24/20 | For Sale | $449,000 | +66.4% | $157 / Sq Ft |
| 06/06/2014 06/06/14 | Sold | $269,900 | -3.6% | $88 / Sq Ft |
| 04/09/2014 04/09/14 | Pending | -- | -- | -- |
| 10/03/2013 10/03/13 | Price Changed | $279,900 | -3.1% | $91 / Sq Ft |
| 08/19/2013 08/19/13 | Price Changed | $289,000 | -3.3% | $94 / Sq Ft |
| 04/15/2013 04/15/13 | For Sale | $299,000 | -- | $97 / Sq Ft |
Tax History Compared to Growth
Tax History
| Year | Tax Paid | Tax Assessment Tax Assessment Total Assessment is a certain percentage of the fair market value that is determined by local assessors to be the total taxable value of land and additions on the property. | Land | Improvement |
|---|---|---|---|---|
| 2025 | $5,420 | $422,100 | $84,500 | $337,600 |
| 2024 | $5,130 | $386,900 | $84,500 | $302,400 |
| 2023 | $5,263 | $385,600 | $83,200 | $302,400 |
| 2022 | $5,569 | $384,300 | $81,900 | $302,400 |
| 2021 | $4,225 | $292,000 | $72,500 | $219,500 |
| 2020 | $3,779 | $270,300 | $50,800 | $219,500 |
| 2019 | $3,645 | $253,300 | $50,800 | $202,500 |
| 2018 | $4,233 | $268,600 | $49,000 | $219,600 |
| 2017 | $4,010 | $270,000 | $49,000 | $221,000 |
| 2015 | $4,010 | $288,700 | $51,400 | $237,300 |
| 2014 | $3,932 | $288,700 | $51,400 | $237,300 |
Agents Affiliated with this Home
-

Seller's Agent in 2023
Corinne Barrineau
Keller Williams Realty
(413) 585-0022
2 in this area
10 Total Sales
-

Buyer's Agent in 2023
Amy Heflin
Keller Williams Realty
(413) 977-3818
1 in this area
162 Total Sales
-

Seller's Agent in 2020
Wanda Mooney
Coldwell Banker Community REALTORS®
(413) 768-9848
18 in this area
233 Total Sales
-
S
Seller's Agent in 2014
Sharon Wilcox
Cohn & Company
-

Buyer's Agent in 2014
Greg Dibrindisi
Berkshire Hathaway HomeServices Realty Professionals
(413) 695-4479
29 Total Sales
Map
Source: MLS Property Information Network (MLS PIN)
MLS Number: 73171335
APN: SHEL-000037D-000007
- 0 Fiske Mill Rd
- 0 Brook Rd
- 151 Smead Hill Rd
- 17 Revere Cir
- 93 Meadow Ln
- 15 Main Rd
- 21 River St
- 218 Greenfield Rd
- 187 Plain Rd
- 38 Phyllis Ln
- 34 Princeton Terrace Unit 34 B
- 414 Mohawk Trail
- 5 Wilde Rd
- Lot 16 Country Club Rd
- 56 Country Club Rd
- 25 Keegan Ln Unit 5C
- 66 Reil Ln
- 166 S Shelburne Rd
- 10 Deerfield Ave Unit 5
- 10 Deerfield Ave Unit 2



