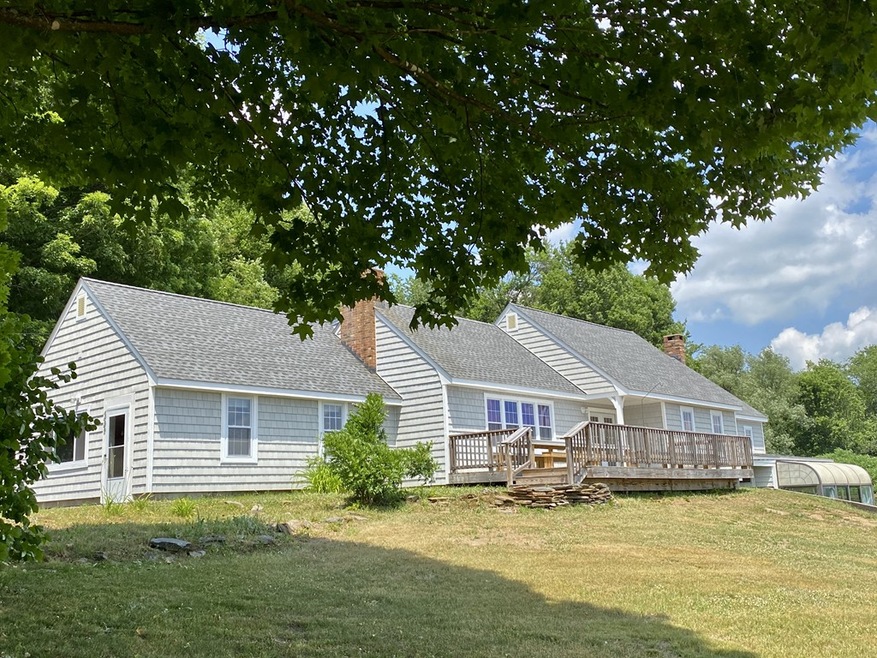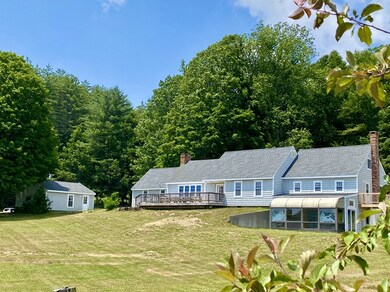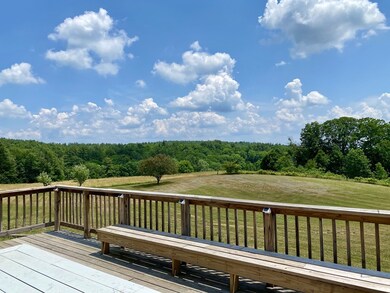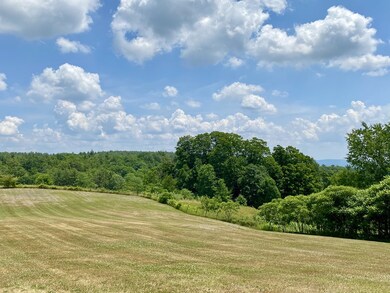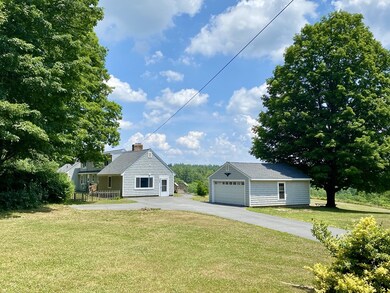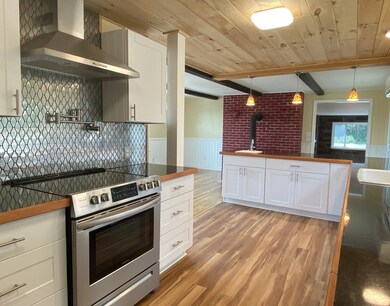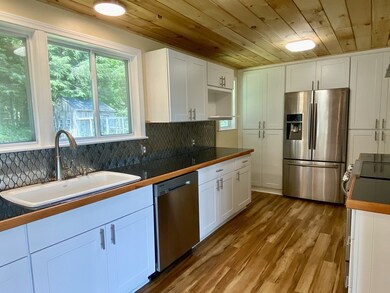
455 Colrain Shelburne Rd Shelburne Falls, MA 01370
Highlights
- In Ground Pool
- Wood Flooring
- Electric Baseboard Heater
- Deck
- Garden
- High Speed Internet
About This Home
As of November 2023Spacious and spotless Cape style home comes with a complete makeover and is ready for immediate occupancy. This beautiful picturesque setting has 4.6 acres that overlooks lovely views of the hills beyond. You don't have to worry about internet here, the seller made sure the Comcast line is an 8 decibel line capable of gigabit service. There is so much room on the inside it is the perfect layout for extended family to stay. It has a new kitchen with breakfast bar and plenty of cabinetry, large living room, first floor master suite, laundry area, bedroom and sliding doors to a large deck. The second floor has a 2 bedrooms, full bath and a bonus room that is perfect for playroom, crafts, exercise or office. Many updates have been done including newer roof, siding, windows, flooring, painting, bathrooms, and mini-splits for both heat and air conditioning. There is a lower level that has a sun room with access to the in-ground pool. 10 min. to I-91 & Shelburne Falls. Awesome location.
Last Agent to Sell the Property
Coldwell Banker Community REALTORS® Listed on: 06/24/2020

Home Details
Home Type
- Single Family
Est. Annual Taxes
- $5,420
Year Built
- Built in 1968
Lot Details
- Year Round Access
- Garden
- Property is zoned res/agr
Parking
- 2 Car Garage
Kitchen
- Range
- Dishwasher
Flooring
- Wood
- Laminate
- Tile
Outdoor Features
- In Ground Pool
- Deck
- Storage Shed
Utilities
- Ductless Heating Or Cooling System
- Electric Baseboard Heater
- Electric Water Heater
- Private Sewer
- High Speed Internet
Additional Features
- Basement
Ownership History
Purchase Details
Home Financials for this Owner
Home Financials are based on the most recent Mortgage that was taken out on this home.Purchase Details
Similar Homes in Shelburne Falls, MA
Home Values in the Area
Average Home Value in this Area
Purchase History
| Date | Type | Sale Price | Title Company |
|---|---|---|---|
| Deed | $547,500 | None Available | |
| Deed | -- | -- |
Mortgage History
| Date | Status | Loan Amount | Loan Type |
|---|---|---|---|
| Open | $100,000 | Credit Line Revolving | |
| Previous Owner | $291,750 | New Conventional | |
| Previous Owner | $269,900 | New Conventional | |
| Previous Owner | $155,000 | No Value Available | |
| Previous Owner | $25,000 | No Value Available | |
| Previous Owner | $135,000 | No Value Available | |
| Previous Owner | $125,000 | No Value Available |
Property History
| Date | Event | Price | Change | Sq Ft Price |
|---|---|---|---|---|
| 11/28/2023 11/28/23 | Sold | $547,500 | +1.6% | $183 / Sq Ft |
| 10/23/2023 10/23/23 | Pending | -- | -- | -- |
| 10/18/2023 10/18/23 | For Sale | $539,000 | +38.6% | $180 / Sq Ft |
| 08/10/2020 08/10/20 | Sold | $389,000 | 0.0% | $136 / Sq Ft |
| 07/06/2020 07/06/20 | Pending | -- | -- | -- |
| 07/01/2020 07/01/20 | Price Changed | $389,000 | -13.4% | $136 / Sq Ft |
| 06/24/2020 06/24/20 | For Sale | $449,000 | +66.4% | $157 / Sq Ft |
| 06/06/2014 06/06/14 | Sold | $269,900 | -3.6% | $88 / Sq Ft |
| 04/09/2014 04/09/14 | Pending | -- | -- | -- |
| 10/03/2013 10/03/13 | Price Changed | $279,900 | -3.1% | $91 / Sq Ft |
| 08/19/2013 08/19/13 | Price Changed | $289,000 | -3.3% | $94 / Sq Ft |
| 04/15/2013 04/15/13 | For Sale | $299,000 | -- | $97 / Sq Ft |
Tax History Compared to Growth
Tax History
| Year | Tax Paid | Tax Assessment Tax Assessment Total Assessment is a certain percentage of the fair market value that is determined by local assessors to be the total taxable value of land and additions on the property. | Land | Improvement |
|---|---|---|---|---|
| 2025 | $5,420 | $422,100 | $84,500 | $337,600 |
| 2024 | $5,130 | $386,900 | $84,500 | $302,400 |
| 2023 | $5,263 | $385,600 | $83,200 | $302,400 |
| 2022 | $5,569 | $384,300 | $81,900 | $302,400 |
| 2021 | $4,225 | $292,000 | $72,500 | $219,500 |
| 2020 | $3,779 | $270,300 | $50,800 | $219,500 |
| 2019 | $3,645 | $253,300 | $50,800 | $202,500 |
| 2018 | $4,233 | $268,600 | $49,000 | $219,600 |
| 2017 | $4,010 | $270,000 | $49,000 | $221,000 |
| 2015 | $4,010 | $288,700 | $51,400 | $237,300 |
| 2014 | $3,932 | $288,700 | $51,400 | $237,300 |
Agents Affiliated with this Home
-
Corinne Barrineau

Seller's Agent in 2023
Corinne Barrineau
Keller Williams Realty
(413) 585-0022
2 in this area
10 Total Sales
-
Amy Heflin

Buyer's Agent in 2023
Amy Heflin
Keller Williams Realty
(413) 977-3818
1 in this area
161 Total Sales
-
Wanda Mooney

Seller's Agent in 2020
Wanda Mooney
Coldwell Banker Community REALTORS®
(413) 768-9848
19 in this area
239 Total Sales
-
S
Seller's Agent in 2014
Sharon Wilcox
Cohn & Company
-
Greg Dibrindisi

Buyer's Agent in 2014
Greg Dibrindisi
Berkshire Hathaway HomeServices Realty Professionals
(413) 695-4479
31 Total Sales
Map
Source: MLS Property Information Network (MLS PIN)
MLS Number: 72679985
APN: SHEL-000037D-000007
- 0 Fiske Mill Rd
- 18 Coombs Hill Rd
- 0 Brook Rd
- 10 Phillips Dr
- 15 Main Rd
- 187 Plain Rd
- 38 Phyllis Ln
- 414 Mohawk Trail
- Lot 16 Country Club Rd
- 45 North St
- 142 Oakland St
- 166 S Shelburne Rd
- 10 Deerfield Ave Unit 5
- 10 Deerfield Ave Unit 2
- 303 Chapman St
- 171 Cleveland St
- 12 Wellington St
- 85 Woodard Rd
- 283 Chapman St
- 40 Allen St
