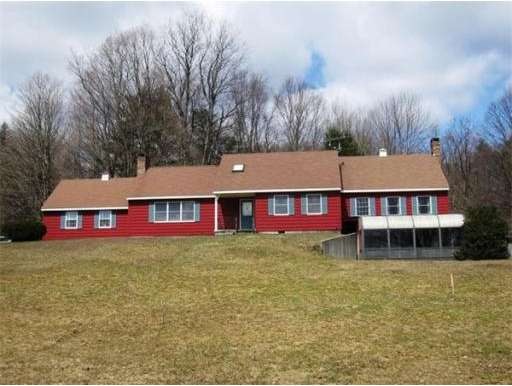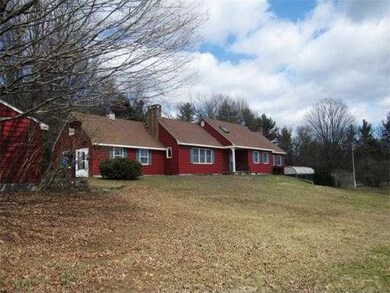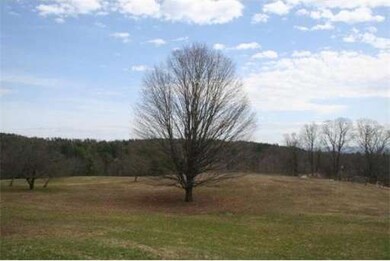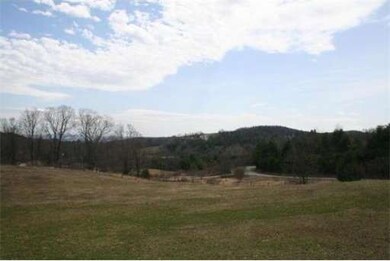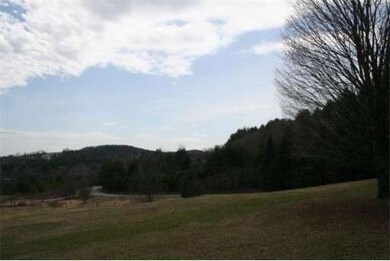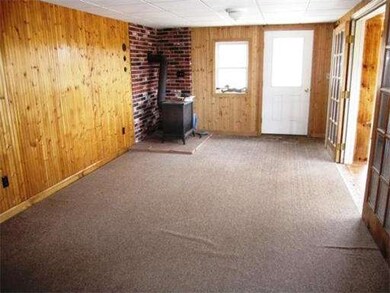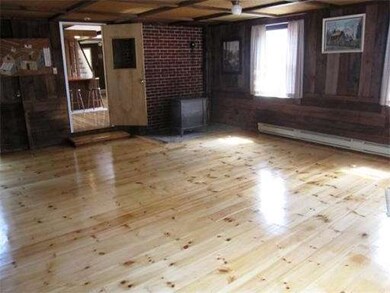
455 Colrain Shelburne Rd Shelburne Falls, MA 01370
About This Home
As of November 2023What a view! Located in desirable Shelburne Center, this 8 room, 2.5 bath expanded Cape with 2 car detached garage is set off the road and offers beautiful country views. Recent updates include refinished floors, fresh paint inside and out, refinished bath, new carpet and new septic system. Spend lazy summer days relaxing in the in-ground pool or start your own vegetable garden or mini farm. Plenty of space for home office or in-law apartment.
Last Agent to Sell the Property
Sharon Wilcox
Cohn & Company License #449000681 Listed on: 04/15/2013
Home Details
Home Type
Single Family
Est. Annual Taxes
$5,420
Year Built
1968
Lot Details
0
Listing Details
- Lot Description: Wooded, Paved Drive, Easements, City View(s), Cleared, Gentle Slope
- Special Features: None
- Property Sub Type: Detached
- Year Built: 1968
Interior Features
- Has Basement: Yes
- Number of Rooms: 8
- Amenities: Shopping, Walk/Jog Trails, Stables, Highway Access, House of Worship
- Electric: Circuit Breakers
- Energy: Storm Windows
- Flooring: Wood, Vinyl, Wall to Wall Carpet
- Insulation: Partial
- Basement: Partial, Crawl, Partially Finished, Walk Out, Concrete Floor
- Bedroom 2: First Floor
- Bedroom 3: Second Floor
- Bedroom 4: Second Floor
- Bathroom #1: Third Floor
- Bathroom #2: Second Floor
- Bathroom #3: First Floor
- Kitchen: First Floor
- Laundry Room: Basement
- Living Room: First Floor
- Master Bedroom: First Floor
- Dining Room: First Floor
Exterior Features
- Frontage: 620
- Construction: Frame
- Exterior: Clapboard
- Exterior Features: Deck - Wood, Patio, Pool - Inground, Gutters, Storage Shed, Satellite Dish, City View(s), Garden Area
- Foundation: Poured Concrete, Concrete Block
Garage/Parking
- Garage Parking: Detached
- Garage Spaces: 2
- Parking: Off-Street
- Parking Spaces: 6
Utilities
- Hot Water: Electric
- Utility Connections: for Electric Range, for Electric Oven, for Electric Dryer, Washer Hookup
Condo/Co-op/Association
- HOA: No
Ownership History
Purchase Details
Home Financials for this Owner
Home Financials are based on the most recent Mortgage that was taken out on this home.Purchase Details
Similar Home in the area
Home Values in the Area
Average Home Value in this Area
Purchase History
| Date | Type | Sale Price | Title Company |
|---|---|---|---|
| Deed | $547,500 | None Available | |
| Deed | -- | -- |
Mortgage History
| Date | Status | Loan Amount | Loan Type |
|---|---|---|---|
| Open | $100,000 | Credit Line Revolving | |
| Previous Owner | $291,750 | New Conventional | |
| Previous Owner | $269,900 | New Conventional | |
| Previous Owner | $155,000 | No Value Available | |
| Previous Owner | $25,000 | No Value Available | |
| Previous Owner | $135,000 | No Value Available | |
| Previous Owner | $125,000 | No Value Available |
Property History
| Date | Event | Price | Change | Sq Ft Price |
|---|---|---|---|---|
| 11/28/2023 11/28/23 | Sold | $547,500 | +1.6% | $183 / Sq Ft |
| 10/23/2023 10/23/23 | Pending | -- | -- | -- |
| 10/18/2023 10/18/23 | For Sale | $539,000 | +38.6% | $180 / Sq Ft |
| 08/10/2020 08/10/20 | Sold | $389,000 | 0.0% | $136 / Sq Ft |
| 07/06/2020 07/06/20 | Pending | -- | -- | -- |
| 07/01/2020 07/01/20 | Price Changed | $389,000 | -13.4% | $136 / Sq Ft |
| 06/24/2020 06/24/20 | For Sale | $449,000 | +66.4% | $157 / Sq Ft |
| 06/06/2014 06/06/14 | Sold | $269,900 | -3.6% | $88 / Sq Ft |
| 04/09/2014 04/09/14 | Pending | -- | -- | -- |
| 10/03/2013 10/03/13 | Price Changed | $279,900 | -3.1% | $91 / Sq Ft |
| 08/19/2013 08/19/13 | Price Changed | $289,000 | -3.3% | $94 / Sq Ft |
| 04/15/2013 04/15/13 | For Sale | $299,000 | -- | $97 / Sq Ft |
Tax History Compared to Growth
Tax History
| Year | Tax Paid | Tax Assessment Tax Assessment Total Assessment is a certain percentage of the fair market value that is determined by local assessors to be the total taxable value of land and additions on the property. | Land | Improvement |
|---|---|---|---|---|
| 2025 | $5,420 | $422,100 | $84,500 | $337,600 |
| 2024 | $5,130 | $386,900 | $84,500 | $302,400 |
| 2023 | $5,263 | $385,600 | $83,200 | $302,400 |
| 2022 | $5,569 | $384,300 | $81,900 | $302,400 |
| 2021 | $4,225 | $292,000 | $72,500 | $219,500 |
| 2020 | $3,779 | $270,300 | $50,800 | $219,500 |
| 2019 | $3,645 | $253,300 | $50,800 | $202,500 |
| 2018 | $4,233 | $268,600 | $49,000 | $219,600 |
| 2017 | $4,010 | $270,000 | $49,000 | $221,000 |
| 2015 | $4,010 | $288,700 | $51,400 | $237,300 |
| 2014 | $3,932 | $288,700 | $51,400 | $237,300 |
Agents Affiliated with this Home
-
Corinne Barrineau

Seller's Agent in 2023
Corinne Barrineau
Keller Williams Realty
(413) 585-0022
2 in this area
10 Total Sales
-
Amy Heflin

Buyer's Agent in 2023
Amy Heflin
Keller Williams Realty
(413) 977-3818
1 in this area
162 Total Sales
-
Wanda Mooney

Seller's Agent in 2020
Wanda Mooney
Coldwell Banker Community REALTORS®
(413) 768-9848
19 in this area
237 Total Sales
-
S
Seller's Agent in 2014
Sharon Wilcox
Cohn & Company
-
Greg Dibrindisi

Buyer's Agent in 2014
Greg Dibrindisi
Berkshire Hathaway HomeServices Realty Professionals
(413) 695-4479
30 Total Sales
Map
Source: MLS Property Information Network (MLS PIN)
MLS Number: 71508997
APN: SHEL-000037D-000007
- 0 Fiske Mill Rd
- 18 Coombs Hill Rd
- 0 Brook Rd
- 151 Smead Hill Rd
- 10 Phillips Dr
- 17 Revere Cir
- 15 Main Rd
- 21 River St
- 218 Greenfield Rd
- 187 Plain Rd
- 38 Phyllis Ln
- 34 Princeton Terrace Unit 34 B
- 414 Mohawk Trail
- 5 Wilde Rd
- Lot 16 Country Club Rd
- 56 Country Club Rd
- 25 Keegan Ln Unit 5C
- 0 Silver St
- 66 Reil Ln
- 166 S Shelburne Rd
