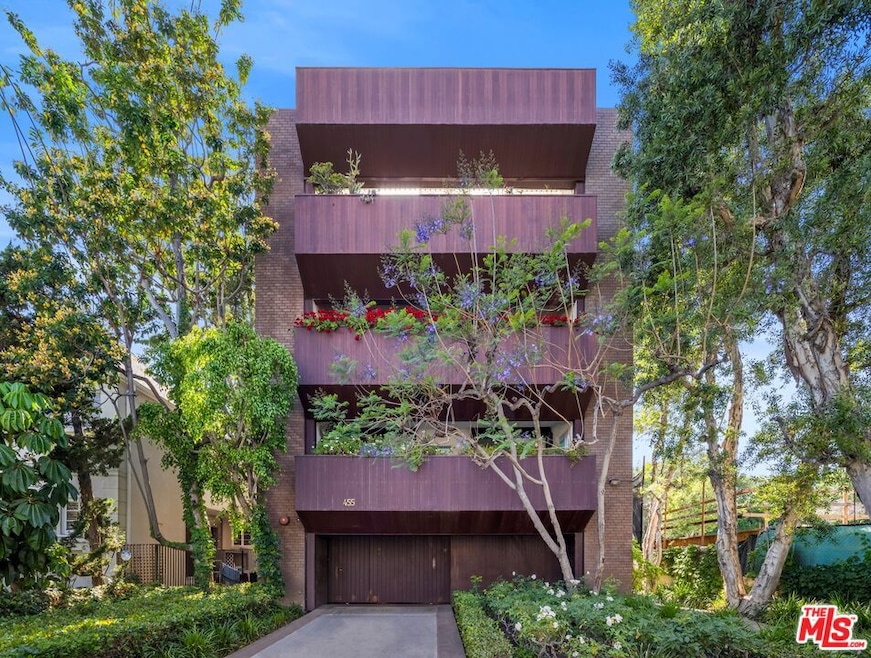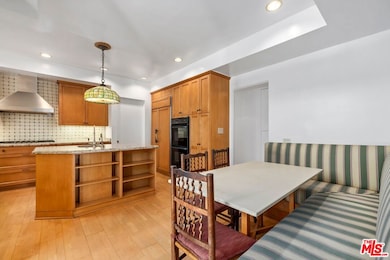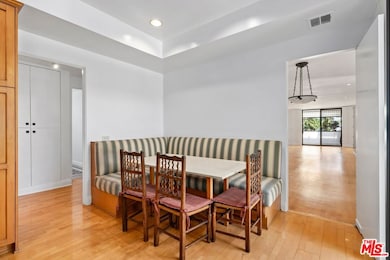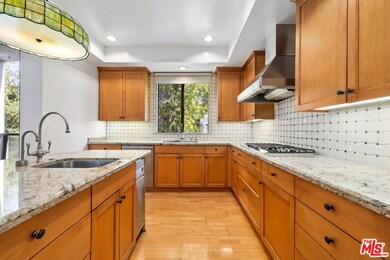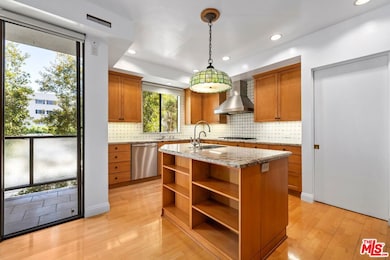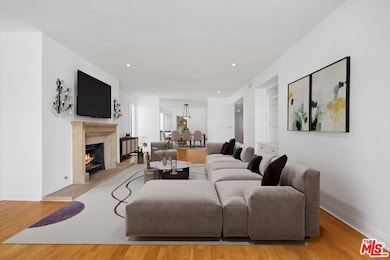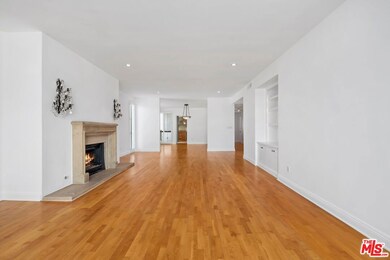455 N Oakhurst Dr Unit 3 Beverly Hills, CA 90210
Estimated payment $11,915/month
Total Views
4,621
2
Beds
4
Baths
2,820
Sq Ft
$683
Price per Sq Ft
Highlights
- 24-Hour Security
- City Lights View
- Traditional Architecture
- Hawthorne Elementary School Rated A
- Fireplace in Primary Bedroom
- Wood Flooring
About This Home
Large penthouse unit that is one of only three units in a boutique Beverly Hills building. Direct elevator access into your own unit, no shared walls, 2,804 square feet, 2 bedrooms plus a huge den with a large closet. The den could easily be a 3rd bedroom. The Primary suite includes a large walk-in closet, large bathroom and a second bathroom with its own closet/dressing area. The Secondary bedroom has its own full bathroom as well. In-unit washer/dryer, large front-facing balcony with storage closet, 4 garage spaces +1 outdoor space, and a huge personal storage unit in the garage.
Home Details
Home Type
- Single Family
Est. Annual Taxes
- $6,891
Year Built
- Built in 1974
Lot Details
- 7,468 Sq Ft Lot
- East Facing Home
- Property is zoned BHR4*
HOA Fees
- $1,200 Monthly HOA Fees
Parking
- 4 Car Attached Garage
- 1 Open Parking Space
- Driveway
- Controlled Entrance
Property Views
- City Lights
- Trees
Home Design
- Traditional Architecture
- Entry on the 4th floor
Interior Spaces
- 2,820 Sq Ft Home
- 4-Story Property
- Built-In Features
- Living Room with Fireplace
- 2 Fireplaces
- Dining Room
- Den
- Wood Flooring
Kitchen
- Breakfast Area or Nook
- Oven or Range
- Freezer
- Dishwasher
Bedrooms and Bathrooms
- 2 Bedrooms
- Fireplace in Primary Bedroom
- Walk-In Closet
- Powder Room
- 4 Full Bathrooms
Laundry
- Laundry in unit
- Dryer
- Washer
Utilities
- Central Heating and Cooling System
Listing and Financial Details
- Assessor Parcel Number 4342-034-076
Community Details
Overview
- Association fees include trash, water
Security
- 24-Hour Security
- Controlled Access
Amenities
- Elevator
Map
Create a Home Valuation Report for This Property
The Home Valuation Report is an in-depth analysis detailing your home's value as well as a comparison with similar homes in the area
Home Values in the Area
Average Home Value in this Area
Tax History
| Year | Tax Paid | Tax Assessment Tax Assessment Total Assessment is a certain percentage of the fair market value that is determined by local assessors to be the total taxable value of land and additions on the property. | Land | Improvement |
|---|---|---|---|---|
| 2025 | $6,891 | $1,885,000 | $375,000 | $1,510,000 |
| 2024 | $6,891 | $560,010 | $365,340 | $194,670 |
| 2023 | $6,772 | $549,030 | $358,177 | $190,853 |
| 2022 | $6,580 | $538,265 | $351,154 | $187,111 |
| 2021 | $6,373 | $527,712 | $344,269 | $183,443 |
| 2019 | $6,189 | $512,061 | $334,058 | $178,003 |
| 2018 | $5,933 | $502,021 | $327,508 | $174,513 |
| 2016 | $5,665 | $482,530 | $314,792 | $167,738 |
| 2015 | $5,427 | $475,283 | $310,064 | $165,219 |
| 2014 | $5,257 | $465,974 | $303,991 | $161,983 |
Source: Public Records
Property History
| Date | Event | Price | List to Sale | Price per Sq Ft |
|---|---|---|---|---|
| 11/07/2025 11/07/25 | Pending | -- | -- | -- |
| 11/06/2025 11/06/25 | For Sale | $1,926,000 | -- | $683 / Sq Ft |
Source: The MLS
Purchase History
| Date | Type | Sale Price | Title Company |
|---|---|---|---|
| Interfamily Deed Transfer | -- | None Available | |
| Interfamily Deed Transfer | -- | None Available | |
| Grant Deed | $1,475,000 | First American Title Company | |
| Grant Deed | $730,000 | Equity Title Company | |
| Grant Deed | $625,000 | Progressive Title Company |
Source: Public Records
Mortgage History
| Date | Status | Loan Amount | Loan Type |
|---|---|---|---|
| Previous Owner | $958,750 | Purchase Money Mortgage |
Source: Public Records
Source: The MLS
MLS Number: 25616541
APN: 4342-034-076
Nearby Homes
- 455 N Oakhurst Dr Unit A2
- 450 N Palm Dr Unit 507
- 450 N Oakhurst Dr Unit 101
- 432 N Oakhurst Dr Unit 104
- 432 N Oakhurst Dr Unit 503
- 460 N Palm Dr Unit 501
- 455 N Palm Dr Unit PH
- 458 N Oakhurst Dr Unit 102
- 447 N Doheny Dr Unit 102
- 457 N Doheny Dr Unit 304
- 425 N Palm Dr Unit 201
- 425 N Palm Dr Unit 403
- 425 N Palm Dr Unit 401
- 425 N Palm Dr Unit 202
- 419 N Oakhurst Dr Unit 102
- 9028 Rangely Ave
- 425 N Maple Dr Unit 602
- 9014 Rangely Ave
- 411 N Oakhurst Dr Unit 102
- 406 N Oakhurst Dr Unit 204
