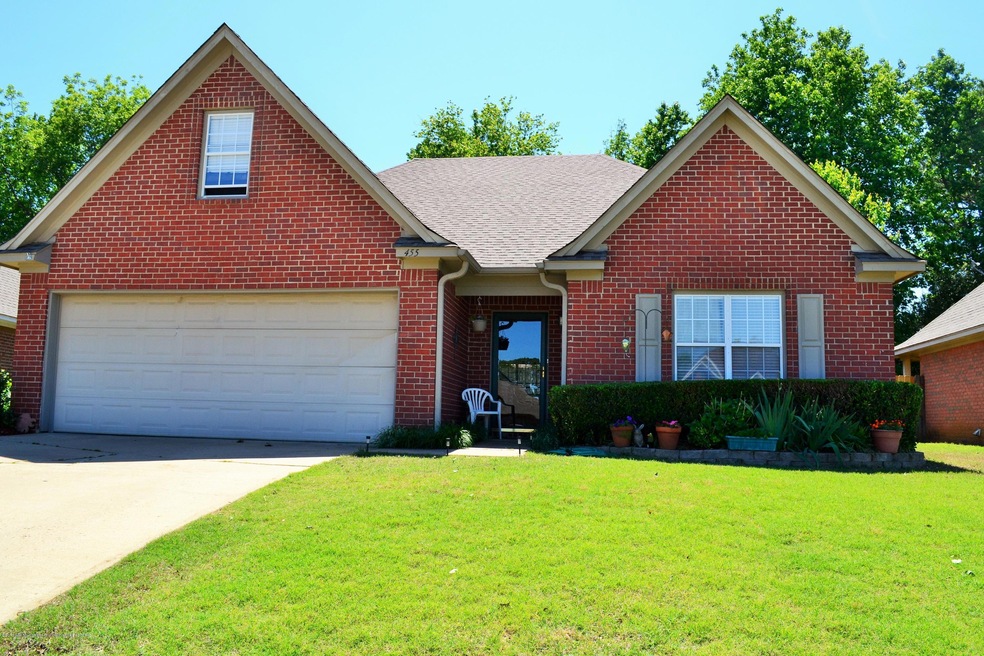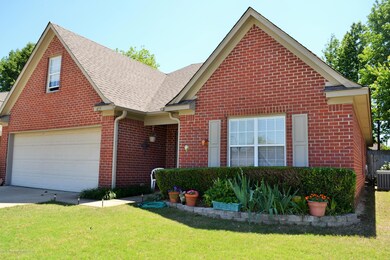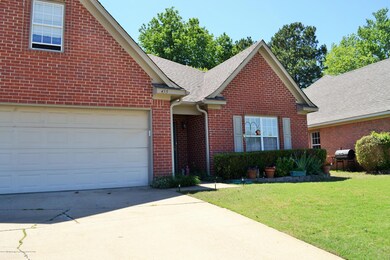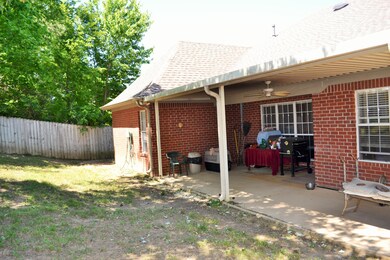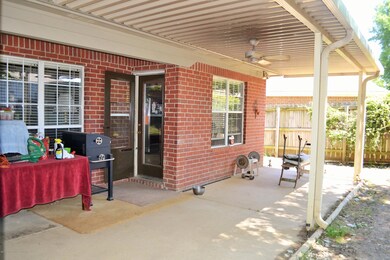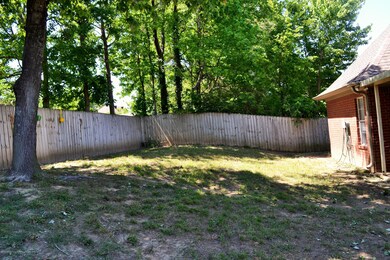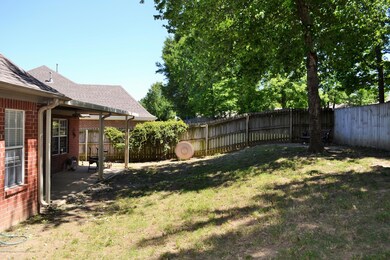
455 Timber Way S Hernando, MS 38632
Highlights
- No HOA
- Breakfast Room
- 2 Car Attached Garage
- Oak Grove Central Elementary School Rated A-
- Stainless Steel Appliances
- Double Vanity
About This Home
As of July 2017Very nice 3 Bedroom 2 Bath home with bonus room upstairs. Nice covered patio and shaded back yard to enjoy the outdoors. With fresh paint and a new roof this home is move in ready for a new owner. Qualifies for 100% USDA financing. Call for details and to schedule your private viewing today!
Last Agent to Sell the Property
RE/MAX Realty Group License #B-18917 Listed on: 05/08/2017

Last Buyer's Agent
TERRI PORTER
Century 21 Maselle & Associates
Home Details
Home Type
- Single Family
Est. Annual Taxes
- $2,585
Year Built
- Built in 2000
Lot Details
- Lot Dimensions are 60x119
- Privacy Fence
Parking
- 2 Car Attached Garage
Home Design
- Brick Exterior Construction
- Slab Foundation
- Architectural Shingle Roof
Interior Spaces
- 2,000 Sq Ft Home
- Gas Log Fireplace
- Window Treatments
- Great Room with Fireplace
- Breakfast Room
- Laundry Room
Kitchen
- Electric Oven
- Electric Range
- Microwave
- Dishwasher
- Stainless Steel Appliances
- Disposal
Flooring
- Carpet
- Laminate
- Tile
- Vinyl
Bedrooms and Bathrooms
- 3 Bedrooms
- 2 Full Bathrooms
- Double Vanity
- Separate Shower
Outdoor Features
- Patio
Schools
- Hernando Elementary And Middle School
- Hernando High School
Utilities
- Central Heating and Cooling System
- Heating System Uses Natural Gas
- Natural Gas Connected
Community Details
- No Home Owners Association
- Northwood Hills Subdivision
Ownership History
Purchase Details
Purchase Details
Home Financials for this Owner
Home Financials are based on the most recent Mortgage that was taken out on this home.Similar Homes in Hernando, MS
Home Values in the Area
Average Home Value in this Area
Purchase History
| Date | Type | Sale Price | Title Company |
|---|---|---|---|
| Deed | -- | -- | |
| Warranty Deed | -- | Realty Title And Escrow Co |
Property History
| Date | Event | Price | Change | Sq Ft Price |
|---|---|---|---|---|
| 03/26/2019 03/26/19 | Rented | $1,540 | -1.3% | -- |
| 03/18/2019 03/18/19 | Under Contract | -- | -- | -- |
| 03/14/2019 03/14/19 | For Rent | $1,560 | +2.0% | -- |
| 09/18/2018 09/18/18 | Rented | $1,530 | 0.0% | -- |
| 08/27/2018 08/27/18 | Under Contract | -- | -- | -- |
| 08/17/2018 08/17/18 | For Rent | $1,530 | 0.0% | -- |
| 07/14/2017 07/14/17 | Sold | -- | -- | -- |
| 06/12/2017 06/12/17 | Pending | -- | -- | -- |
| 05/08/2017 05/08/17 | For Sale | $169,900 | -- | $85 / Sq Ft |
Tax History Compared to Growth
Tax History
| Year | Tax Paid | Tax Assessment Tax Assessment Total Assessment is a certain percentage of the fair market value that is determined by local assessors to be the total taxable value of land and additions on the property. | Land | Improvement |
|---|---|---|---|---|
| 2024 | $2,585 | $18,631 | $3,750 | $14,881 |
| 2023 | $2,585 | $18,631 | $0 | $0 |
| 2022 | $2,585 | $18,631 | $3,750 | $14,881 |
| 2021 | $2,585 | $18,631 | $3,750 | $14,881 |
| 2020 | $2,419 | $17,434 | $0 | $0 |
| 2019 | $2,419 | $17,434 | $3,750 | $13,684 |
| 2017 | $1,274 | $20,072 | $11,286 | $8,786 |
| 2016 | $1,208 | $11,286 | $2,500 | $8,786 |
| 2015 | $1,508 | $20,072 | $11,286 | $8,786 |
| 2014 | $1,172 | $11,286 | $0 | $0 |
| 2013 | $1,211 | $11,286 | $0 | $0 |
Agents Affiliated with this Home
-
S
Seller's Agent in 2019
Shatara Moore
Progress Residential Property
-
N
Buyer's Agent in 2019
NON-MLS NON-BOARD AGENT
NON-MLS OR NON-BOARD OFFICE
-
Clint Bolton

Seller's Agent in 2017
Clint Bolton
RE/MAX
(662) 934-9376
34 in this area
278 Total Sales
-
T
Buyer's Agent in 2017
TERRI PORTER
Century 21 Maselle & Associates
Map
Source: MLS United
MLS Number: 2309847
APN: 3081121100010000
- 2035 Highway 51 S
- 0 Timber Ln
- 1742 Robertson Place Dr
- 1719 Magnolia Manor Dr
- 2293 Elm St
- 2310 Elm St
- 1479 Ashtons Ln
- 2262 East St
- 1757 Robertson Place Dr
- 701 Beckett Cove
- 1478 Lake Front Dr E
- 1250 Perry Place Dr
- 1390 Lake Front Dr E
- 1150 Howell Way
- 1289 Ridge Cove
- 41 Cross Creek Dr
- 0 Lake View Dr
- 5 W Commerce St
- 1231 Cross Creek Dr E
- 1230 Cross Creek Dr E
