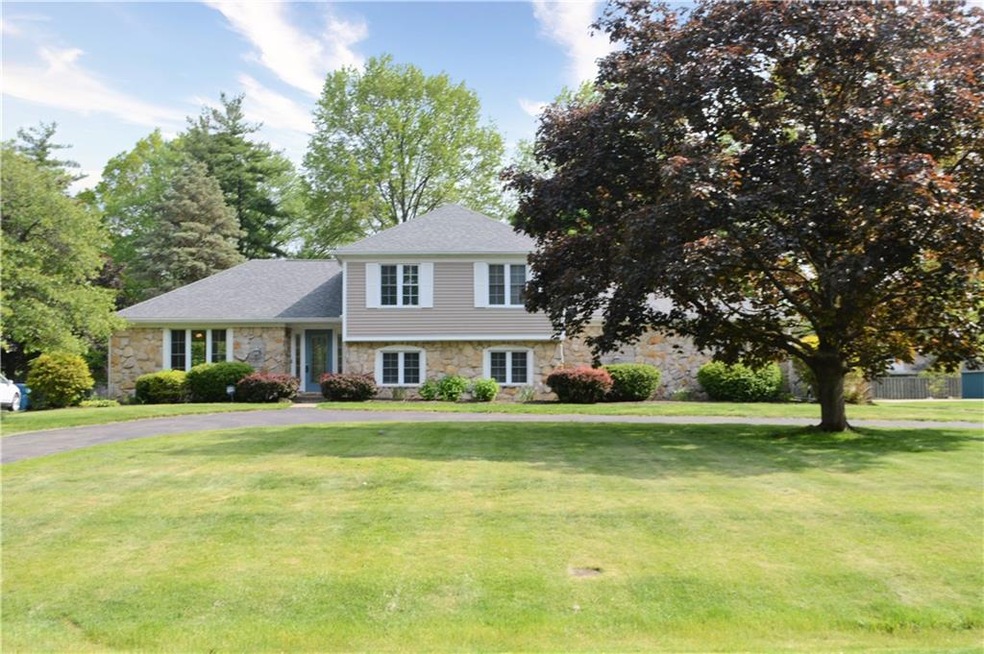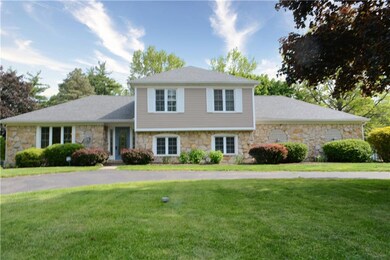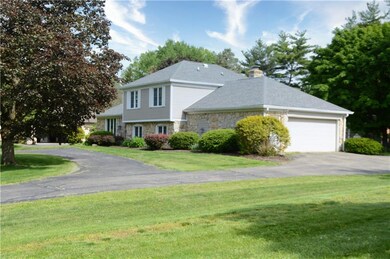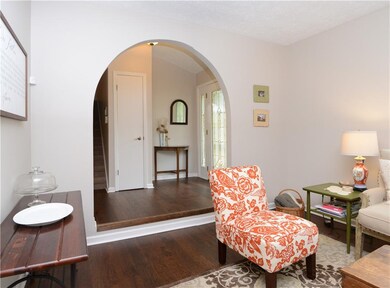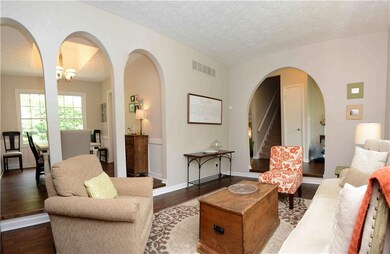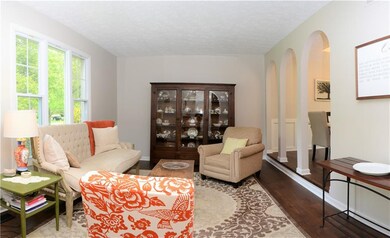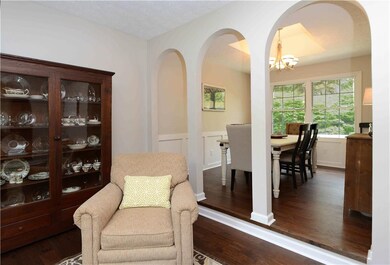
455 W 65th St Indianapolis, IN 46260
Delaware Trails NeighborhoodEstimated Value: $454,221 - $572,000
Highlights
- Mature Trees
- Formal Dining Room
- Walk-In Closet
- North Central High School Rated A-
- 2 Car Attached Garage
- Shed
About This Home
As of June 2021Great location, over 1/2 acre lot and completely updated - what more could you want? The circular driveway welcomes you to this stone beauty in Spring Mill Estates. You will be impressed by the finishes in this 4 br/2.5 bath home: stone fireplace, laminated hardwood floors , granite countertops, stainless appliance and custom tiled bathrooms are just a few. New roof, windows, HVAC, water heater, softener & appliances. Fully fenced area for pets, but property goes far beyond enclosed area. Walk to Holliday Park, JCC & more.
Last Agent to Sell the Property
Leslie Cortopassi
F.C. Tucker Company License #RB14046016 Listed on: 05/21/2021
Co-Listed By
Arta Xhako
F.C. Tucker Company
Last Buyer's Agent
Nicholas Laviolette
Compass Indiana, LLC

Home Details
Home Type
- Single Family
Est. Annual Taxes
- $2,728
Year Built
- Built in 1978
Lot Details
- 0.61 Acre Lot
- Mature Trees
Parking
- 2 Car Attached Garage
- Driveway
Home Design
- Block Foundation
- Vinyl Siding
- Stone
Interior Spaces
- Multi-Level Property
- Vinyl Clad Windows
- Family Room with Fireplace
- Formal Dining Room
- Finished Basement
- Sump Pump
- Attic Access Panel
Kitchen
- Electric Oven
- Microwave
- Dishwasher
- Disposal
Bedrooms and Bathrooms
- 4 Bedrooms
- Walk-In Closet
Laundry
- Dryer
- Washer
Home Security
- Radon Detector
- Fire and Smoke Detector
Outdoor Features
- Shed
Utilities
- Forced Air Heating and Cooling System
- Humidifier
- Heat Pump System
Community Details
- Spring Mill Estates Subdivision
Listing and Financial Details
- Assessor Parcel Number 490334118042000800
Ownership History
Purchase Details
Home Financials for this Owner
Home Financials are based on the most recent Mortgage that was taken out on this home.Purchase Details
Home Financials for this Owner
Home Financials are based on the most recent Mortgage that was taken out on this home.Purchase Details
Home Financials for this Owner
Home Financials are based on the most recent Mortgage that was taken out on this home.Purchase Details
Home Financials for this Owner
Home Financials are based on the most recent Mortgage that was taken out on this home.Similar Homes in Indianapolis, IN
Home Values in the Area
Average Home Value in this Area
Purchase History
| Date | Buyer | Sale Price | Title Company |
|---|---|---|---|
| Pfister Lillian | -- | None Available | |
| Higgins Christopher M | -- | Chicago Title | |
| Higgins Christopher M | -- | Chicago Title | |
| Rams Llc | $189,000 | None Available | |
| Mcwhirter James J | -- | Best Title Services |
Mortgage History
| Date | Status | Borrower | Loan Amount |
|---|---|---|---|
| Open | Pfister Lillian | $350,000 | |
| Closed | Pfister Lillian | $334,000 | |
| Previous Owner | Higgins Christopher M | $244,000 | |
| Previous Owner | Rams Llc | $178,000 | |
| Previous Owner | Mcwhirter James J | $273,615 | |
| Previous Owner | Mcwhirter James J | $250,282 | |
| Previous Owner | Thurman Roy R | $125,000 |
Property History
| Date | Event | Price | Change | Sq Ft Price |
|---|---|---|---|---|
| 06/18/2021 06/18/21 | Sold | $417,500 | -1.8% | $161 / Sq Ft |
| 05/25/2021 05/25/21 | Pending | -- | -- | -- |
| 05/21/2021 05/21/21 | For Sale | $425,000 | +39.3% | $164 / Sq Ft |
| 10/16/2019 10/16/19 | Sold | $305,000 | -3.1% | $117 / Sq Ft |
| 10/02/2019 10/02/19 | Pending | -- | -- | -- |
| 09/16/2019 09/16/19 | For Sale | $314,900 | 0.0% | $121 / Sq Ft |
| 09/01/2019 09/01/19 | Pending | -- | -- | -- |
| 08/29/2019 08/29/19 | For Sale | $314,900 | +23.5% | $121 / Sq Ft |
| 07/29/2016 07/29/16 | Sold | $254,900 | 0.0% | $98 / Sq Ft |
| 07/02/2016 07/02/16 | Off Market | $254,900 | -- | -- |
| 06/15/2016 06/15/16 | Price Changed | $269,900 | -3.6% | $104 / Sq Ft |
| 06/13/2016 06/13/16 | Price Changed | $279,900 | -3.4% | $108 / Sq Ft |
| 05/28/2016 05/28/16 | For Sale | $289,900 | -- | $112 / Sq Ft |
Tax History Compared to Growth
Tax History
| Year | Tax Paid | Tax Assessment Tax Assessment Total Assessment is a certain percentage of the fair market value that is determined by local assessors to be the total taxable value of land and additions on the property. | Land | Improvement |
|---|---|---|---|---|
| 2024 | $4,739 | $394,300 | $48,500 | $345,800 |
| 2023 | $4,739 | $351,800 | $48,500 | $303,300 |
| 2022 | $5,055 | $351,800 | $48,500 | $303,300 |
| 2021 | $4,100 | $293,000 | $31,400 | $261,600 |
| 2020 | $3,930 | $296,100 | $31,400 | $264,700 |
| 2019 | $2,851 | $228,700 | $31,400 | $197,300 |
| 2018 | $2,728 | $223,900 | $31,400 | $192,500 |
| 2017 | $2,668 | $221,700 | $31,400 | $190,300 |
| 2016 | $1,988 | $179,500 | $31,400 | $148,100 |
| 2014 | $3,564 | $175,900 | $31,400 | $144,500 |
| 2013 | $1,545 | $175,900 | $31,400 | $144,500 |
Agents Affiliated with this Home
-
L
Seller's Agent in 2021
Leslie Cortopassi
F.C. Tucker Company
-

Seller Co-Listing Agent in 2021
Arta Xhako
F.C. Tucker Company
(317) 997-2309
-

Buyer's Agent in 2021
Nicholas Laviolette
Compass Indiana, LLC
(317) 690-3370
2 in this area
285 Total Sales
-

Buyer Co-Listing Agent in 2021
Zach Bell
Compass Indiana, LLC
(317) 443-1121
3 in this area
64 Total Sales
-
Dustin Royer
D
Seller's Agent in 2019
Dustin Royer
Red Oak Real Estate Group
(317) 364-9954
105 Total Sales
-
M
Buyer's Agent in 2019
Michael Melton
Map
Source: MIBOR Broker Listing Cooperative®
MLS Number: 21786193
APN: 49-03-34-118-042.000-800
- 475 Golf Ln
- 6450 Holliday Dr E
- 445 W 63rd St
- 6515 Park Central Way Unit B
- 6220 Spring Mill Rd
- 928 Hoover Village Dr Unit 928D
- 6463 N Illinois St
- 1101 Oakwood Trail
- 7026 Spring Mill Rd
- 1109 Oakwood Trail
- 6430 Meridian Pkwy Unit A
- 6025 Crows Nest Dr
- 1238 Aggie Ln
- 6470 Meridian Pkwy Unit D
- 7205 Steven Ln
- 1313 Oakwood Trail
- 6507 Tram Ct
- 7250 Hoover Rd
- 7317 Lions Head Dr Unit 2
- 138 Fairway Dr
- 455 W 65th St
- 441 W 65th St
- 515 W 65th St
- 505 W 65th St
- 435 W 65th St
- 504 Wellington Rd
- 525 W 65th St
- 520 Wellington Rd
- 506 W 65th St
- 450 Wellington Rd
- 450 W 65th St
- 520 W 65th St
- 440 W 65th St
- 532 Wellington Rd
- 440 Wellington Rd
- 425 W 65th St
- 535 W 65th St
- 530 W 65th St
- 428 Wellington Rd
- 560 Wellington Rd
