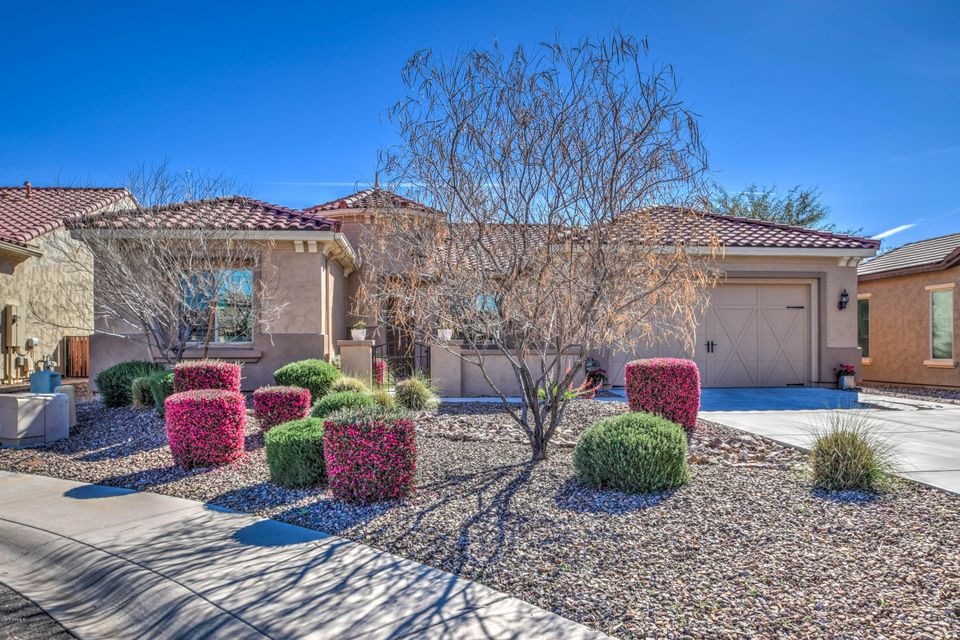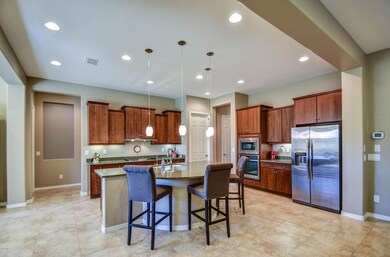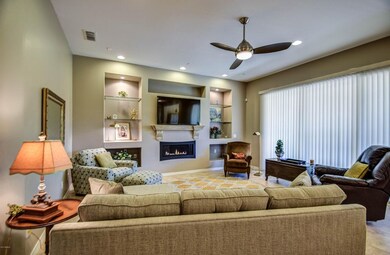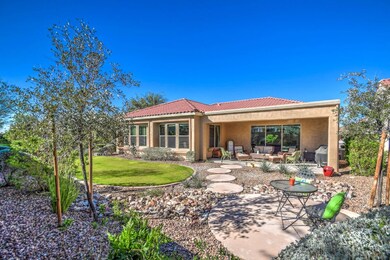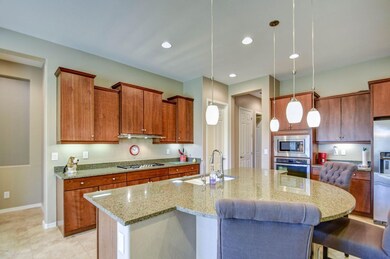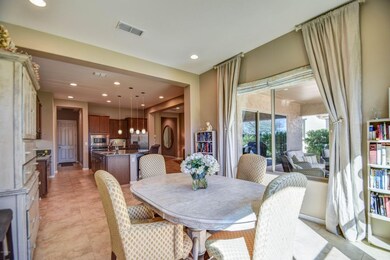
4555 N General Ct Florence, AZ 85132
Anthem at Merrill Ranch NeighborhoodHighlights
- Golf Course Community
- Clubhouse
- Granite Countertops
- Fitness Center
- Wood Flooring
- Private Yard
About This Home
As of May 2021Live in style in this beautiful Serenity floor plan located in Sun City Anthem at Merrill Ranch This former model is located in a private cul-de-sac where each house is unique. The sprawling floorplan creates an open feeling. The living room features built in entertainment center w/ gas fireplace, recessed lighting, & large 3 panel sliding glass door. The open concept kitchen includes staggered maple cabinets w/ hardware, custom pendant lighting, wall oven, stainless steel appliances, granite counter tops, gas range, walk-in pantry, oversized kitchen island w/ seating, & recessed lighting. The stunning dining room is flooded with natural light from the curved bay window. The grand master bedroom provides plantation shutters, & a curved bay window. The lovely master bathroom offers tile counter tops complete w/ tile backsplash, his & hers sinks, maple cabinets, large glass shower which includes rain shower head, custom glass tile inlays, recessed lighting & tile surround. The home offers two more bedrooms & a full bathroom. The backyard is a private paradise w/ stunning desert landscape & grassy area. Enjoy the beautiful weather on the covered patio. Other home features are large ceramic tile, freshly painted custom tones, prewired for security system & surround sound, epoxy garage floor, water softner, & on demand hot water. This home is available turn key, including the golf cart, on a separate bill of sale!
Live in a resort in Sun City active adult community at Anthem at Merrill Ranch. Enjoy a resort pool and spa, indoor lap pool and hot tub, workout facility, tennis, golf, pickleball, bocce ball, horseshoes, walking trails, catch and release fishing the Anthem Grille Restaurant and much more! HOA fees include all amenities, resident golf rates.
Home Details
Home Type
- Single Family
Est. Annual Taxes
- $1,952
Year Built
- Built in 2012
Lot Details
- 9,118 Sq Ft Lot
- Cul-De-Sac
- Desert faces the front and back of the property
- Block Wall Fence
- Sprinklers on Timer
- Private Yard
- Grass Covered Lot
HOA Fees
- $131 Monthly HOA Fees
Parking
- 2 Car Direct Access Garage
- Garage Door Opener
Home Design
- Wood Frame Construction
- Tile Roof
- Stucco
Interior Spaces
- 2,432 Sq Ft Home
- 1-Story Property
- Ceiling height of 9 feet or more
- Ceiling Fan
- Gas Fireplace
- Double Pane Windows
- Low Emissivity Windows
- Living Room with Fireplace
Kitchen
- Breakfast Bar
- Gas Cooktop
- Built-In Microwave
- Kitchen Island
- Granite Countertops
Flooring
- Wood
- Carpet
- Tile
Bedrooms and Bathrooms
- 3 Bedrooms
- Primary Bathroom is a Full Bathroom
- 2 Bathrooms
- Dual Vanity Sinks in Primary Bathroom
Accessible Home Design
- Doors with lever handles
- No Interior Steps
Outdoor Features
- Covered patio or porch
Schools
- Adult Elementary And Middle School
- Adult High School
Utilities
- Refrigerated Cooling System
- Heating System Uses Natural Gas
- Water Filtration System
- Tankless Water Heater
- Water Softener
- High Speed Internet
- Cable TV Available
Listing and Financial Details
- Tax Lot 58
- Assessor Parcel Number 211-11-893
Community Details
Overview
- Association fees include ground maintenance
- Aam,Llc Association, Phone Number (602) 957-9191
- Built by Pulte
- Anthem At Merrill Ranch Subdivision, Serenity Floorplan
Amenities
- Clubhouse
- Recreation Room
Recreation
- Golf Course Community
- Tennis Courts
- Fitness Center
- Heated Community Pool
- Community Spa
- Bike Trail
Ownership History
Purchase Details
Home Financials for this Owner
Home Financials are based on the most recent Mortgage that was taken out on this home.Purchase Details
Home Financials for this Owner
Home Financials are based on the most recent Mortgage that was taken out on this home.Purchase Details
Home Financials for this Owner
Home Financials are based on the most recent Mortgage that was taken out on this home.Map
Similar Homes in Florence, AZ
Home Values in the Area
Average Home Value in this Area
Purchase History
| Date | Type | Sale Price | Title Company |
|---|---|---|---|
| Warranty Deed | $430,000 | Security Title Agency Inc | |
| Warranty Deed | -- | None Available | |
| Cash Sale Deed | $280,000 | Sun Title Agency Co |
Mortgage History
| Date | Status | Loan Amount | Loan Type |
|---|---|---|---|
| Open | $30,000 | New Conventional | |
| Open | $54,720 | Credit Line Revolving | |
| Closed | $54,720 | New Conventional | |
| Open | $344,000 | New Conventional | |
| Previous Owner | $249,600 | New Conventional | |
| Previous Owner | $255,450 | New Conventional | |
| Previous Owner | $275,000 | Unknown |
Property History
| Date | Event | Price | Change | Sq Ft Price |
|---|---|---|---|---|
| 05/05/2021 05/05/21 | Sold | $430,000 | 0.0% | $177 / Sq Ft |
| 04/04/2021 04/04/21 | Pending | -- | -- | -- |
| 03/20/2021 03/20/21 | For Sale | $429,900 | +37.8% | $177 / Sq Ft |
| 05/11/2017 05/11/17 | Sold | $312,000 | -0.9% | $128 / Sq Ft |
| 04/01/2017 04/01/17 | Pending | -- | -- | -- |
| 03/10/2017 03/10/17 | For Sale | $314,900 | +12.5% | $129 / Sq Ft |
| 06/19/2014 06/19/14 | Sold | $280,000 | -6.7% | $121 / Sq Ft |
| 04/24/2014 04/24/14 | Pending | -- | -- | -- |
| 01/22/2014 01/22/14 | For Sale | $299,990 | -- | $129 / Sq Ft |
Tax History
| Year | Tax Paid | Tax Assessment Tax Assessment Total Assessment is a certain percentage of the fair market value that is determined by local assessors to be the total taxable value of land and additions on the property. | Land | Improvement |
|---|---|---|---|---|
| 2025 | $2,581 | $51,017 | -- | -- |
| 2024 | $2,482 | $57,304 | -- | -- |
| 2023 | $2,340 | $39,362 | $0 | $0 |
| 2022 | $2,360 | $26,003 | $1,830 | $24,173 |
| 2021 | $2,482 | $25,983 | $0 | $0 |
| 2020 | $2,411 | $25,051 | $0 | $0 |
| 2019 | $2,219 | $23,854 | $0 | $0 |
| 2018 | $2,482 | $21,146 | $0 | $0 |
| 2017 | $2,033 | $18,640 | $0 | $0 |
| 2016 | $1,952 | $18,488 | $1,962 | $16,526 |
| 2014 | -- | $11,320 | $1,800 | $9,520 |
Source: Arizona Regional Multiple Listing Service (ARMLS)
MLS Number: 5573438
APN: 211-11-893
- 7700 W Mockingbird Way
- 4523 N Petersburg Dr
- 4425 N Petersburg Dr
- 6743 W Mockingbird Way
- 6658 W Mockingbird Way
- 4424 N Potomac Dr
- 7087 W Turnstone Dr
- 6792 W Willow Way
- 7266 W Meadowlark Way
- 6533 W Mockingbird Ct
- 7280 W Cactus Wren Way
- 7691 W Cactus Wren Way
- 6384 W Bushwood Ct
- 4002 N Hidden Canyon Dr
- 6434 W Stony Quail Way
- 3959 N Hidden Canyon Dr
- 3947 N Hidden Canyon Dr
- 4082 N Monticello Dr
- 7167 W Merriweather Way
- 3942 N Monticello Dr
