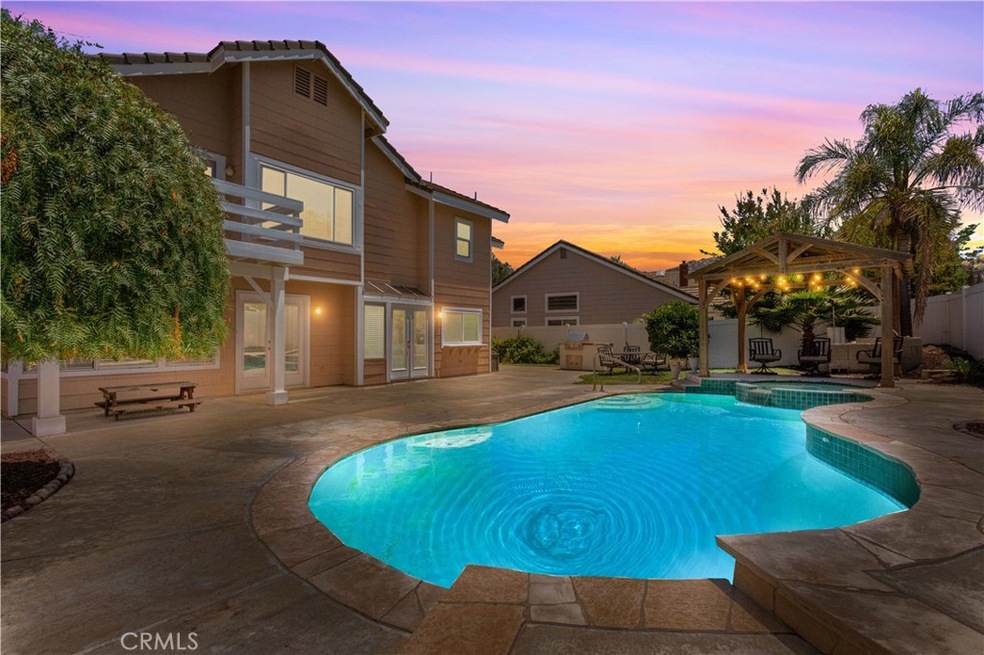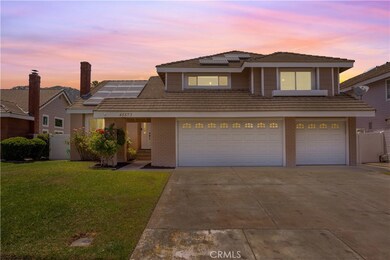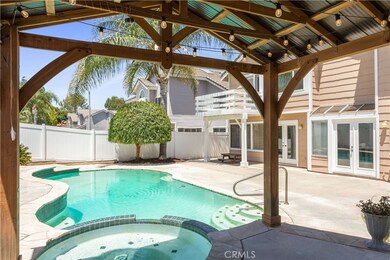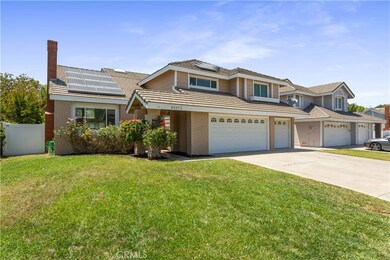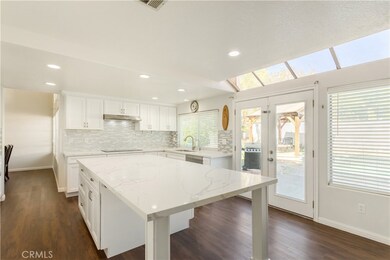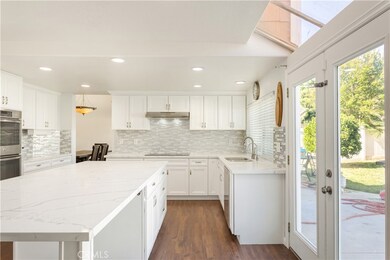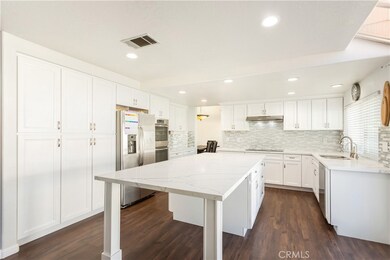
45573 Olympic Way Temecula, CA 92592
Highlights
- Private Pool
- Mountain View
- Main Floor Bedroom
- Temecula Luiseno Elementary Rated A-
- Deck
- Bonus Room
About This Home
As of July 2022Just in time! This Upgraded, Energy Efficient Pool home in South Temecula Rainbow Canyon Villages & Estates has it all. Enjoy entertaining your family and guests in the new upgraded quartz kitchen with large island and French doors that open up to the patio, bbq, and pool area. The home has been upgraded with energy efficient Tesla Solar Panels that are owned, Anlin heat reducing, energy efficient windows, a new multi speed air conditioning unit, new furnace, RO System in the kitchen, fresh paint inside and out, and more! The pool features a new energy saving variable speed pump. As you walk into this home, you enter into a spacious formal living room with cathedral ceilings and a cozy fireplace. Step down into the formal dining room or bonus room. Relax in your spacious family room with updated fireplace and French doors that open out to the backyard. A large downstairs bedroom and full bathroom offer your guests or family a great place to stay. The master suite features French doors that open out onto a private deck with beautiful mountain sunset views. The master bath has a roman style tub to relax. This unique floor plan has a bonus room with a built-in wet bar just outside the two upstairs bedrooms. Enjoy a refreshing swim in your sparkling pool or take a relaxing soak in the spa. Conveniently located in South Temecula for an easy commute and Just minutes away from dining, shopping, entertainment, Temecula Creek Inn & Golf Resort and Temecula's award winning Wine Country. This home is a must see!!!
Last Agent to Sell the Property
Davida Parker, Broker License #01951861 Listed on: 06/16/2022

Home Details
Home Type
- Single Family
Est. Annual Taxes
- $9,304
Year Built
- Built in 1986
Lot Details
- 8,712 Sq Ft Lot
- Private Yard
- Density is up to 1 Unit/Acre
- Property is zoned R1
HOA Fees
- $38 Monthly HOA Fees
Parking
- 3 Car Attached Garage
Interior Spaces
- 2,602 Sq Ft Home
- 2-Story Property
- Family Room with Fireplace
- Family Room Off Kitchen
- Living Room with Fireplace
- Dining Room
- Bonus Room
- Mountain Views
Bedrooms and Bathrooms
- 4 Bedrooms | 1 Main Level Bedroom
- 3 Full Bathrooms
- Soaking Tub
Laundry
- Laundry Room
- Washer and Gas Dryer Hookup
Outdoor Features
- Private Pool
- Balcony
- Deck
- Patio
Additional Features
- Solar Heating System
- Suburban Location
- Central Heating and Cooling System
Community Details
- Rainbow Canyon Association
Listing and Financial Details
- Tax Lot 49
- Tax Tract Number 130
- Assessor Parcel Number 922282015
- $874 per year additional tax assessments
Ownership History
Purchase Details
Home Financials for this Owner
Home Financials are based on the most recent Mortgage that was taken out on this home.Purchase Details
Home Financials for this Owner
Home Financials are based on the most recent Mortgage that was taken out on this home.Purchase Details
Purchase Details
Home Financials for this Owner
Home Financials are based on the most recent Mortgage that was taken out on this home.Purchase Details
Home Financials for this Owner
Home Financials are based on the most recent Mortgage that was taken out on this home.Purchase Details
Purchase Details
Purchase Details
Home Financials for this Owner
Home Financials are based on the most recent Mortgage that was taken out on this home.Purchase Details
Home Financials for this Owner
Home Financials are based on the most recent Mortgage that was taken out on this home.Purchase Details
Home Financials for this Owner
Home Financials are based on the most recent Mortgage that was taken out on this home.Purchase Details
Home Financials for this Owner
Home Financials are based on the most recent Mortgage that was taken out on this home.Purchase Details
Home Financials for this Owner
Home Financials are based on the most recent Mortgage that was taken out on this home.Purchase Details
Similar Homes in Temecula, CA
Home Values in the Area
Average Home Value in this Area
Purchase History
| Date | Type | Sale Price | Title Company |
|---|---|---|---|
| Grant Deed | $810,000 | Company | |
| Grant Deed | $465,000 | Orange Coast Title Company | |
| Interfamily Deed Transfer | -- | None Available | |
| Grant Deed | $283,000 | Western Resources Title | |
| Trustee Deed | $238,000 | None Available | |
| Grant Deed | -- | None Available | |
| Interfamily Deed Transfer | -- | -- | |
| Grant Deed | $497,000 | New Century Title Company | |
| Interfamily Deed Transfer | -- | New Century Title Company | |
| Grant Deed | $425,000 | New Century Title Company | |
| Interfamily Deed Transfer | -- | Fidelity National Title Co | |
| Interfamily Deed Transfer | -- | -- | |
| Interfamily Deed Transfer | -- | -- |
Mortgage History
| Date | Status | Loan Amount | Loan Type |
|---|---|---|---|
| Open | $810,000 | VA | |
| Previous Owner | $467,224 | VA | |
| Previous Owner | $469,782 | VA | |
| Previous Owner | $265,000 | New Conventional | |
| Previous Owner | $275,825 | FHA | |
| Previous Owner | $372,750 | Purchase Money Mortgage | |
| Previous Owner | $382,500 | Purchase Money Mortgage | |
| Previous Owner | $35,000 | Credit Line Revolving | |
| Previous Owner | $273,000 | Purchase Money Mortgage | |
| Previous Owner | $271,000 | No Value Available | |
| Previous Owner | $120,000 | Stand Alone Second | |
| Previous Owner | $172,500 | Unknown | |
| Previous Owner | $28,750 | Stand Alone Second |
Property History
| Date | Event | Price | Change | Sq Ft Price |
|---|---|---|---|---|
| 07/25/2022 07/25/22 | Sold | $810,000 | +1.3% | $311 / Sq Ft |
| 06/26/2022 06/26/22 | Pending | -- | -- | -- |
| 06/24/2022 06/24/22 | Price Changed | $799,900 | -3.0% | $307 / Sq Ft |
| 06/16/2022 06/16/22 | For Sale | $825,000 | +77.4% | $317 / Sq Ft |
| 10/13/2017 10/13/17 | Sold | $465,000 | -2.7% | $179 / Sq Ft |
| 09/19/2017 09/19/17 | Pending | -- | -- | -- |
| 08/31/2017 08/31/17 | Price Changed | $478,000 | -2.0% | $184 / Sq Ft |
| 08/05/2017 08/05/17 | For Sale | $488,000 | -- | $188 / Sq Ft |
Tax History Compared to Growth
Tax History
| Year | Tax Paid | Tax Assessment Tax Assessment Total Assessment is a certain percentage of the fair market value that is determined by local assessors to be the total taxable value of land and additions on the property. | Land | Improvement |
|---|---|---|---|---|
| 2025 | $9,304 | $1,555,398 | $130,050 | $1,425,348 |
| 2023 | $9,304 | $810,000 | $125,000 | $685,000 |
| 2022 | $6,098 | $498,571 | $149,570 | $349,001 |
| 2021 | $5,970 | $488,796 | $146,638 | $342,158 |
| 2020 | $5,905 | $483,785 | $145,135 | $338,650 |
| 2019 | $6,475 | $474,300 | $142,290 | $332,010 |
| 2018 | $6,356 | $465,000 | $139,500 | $325,500 |
| 2017 | $3,845 | $312,399 | $55,191 | $257,208 |
| 2016 | $3,771 | $306,274 | $54,109 | $252,165 |
| 2015 | $3,703 | $301,676 | $53,298 | $248,378 |
| 2014 | $3,590 | $295,768 | $52,255 | $243,513 |
Agents Affiliated with this Home
-
Davida Parker
D
Seller's Agent in 2022
Davida Parker
Davida Parker, Broker
(760) 707-4607
30 Total Sales
-
Daniel Camacho

Buyer's Agent in 2022
Daniel Camacho
Joe Carta Realty
(619) 993-1919
10 Total Sales
-
J
Seller's Agent in 2017
Judy Haines
eXp Realty of California Inc
-
D
Buyer's Agent in 2017
David Serpa
eXp Realty of California, Inc.
Map
Source: California Regional Multiple Listing Service (CRMLS)
MLS Number: SW22126787
APN: 922-282-015
- 30611 Open Ct
- 45586 Rainbow Canyon Rd
- 45530 Rainbow Canyon Rd
- 45628 Gleneagles Ct
- 44863 Rein Ct
- 45109 Via Vela
- 45055 Via Vela
- 31379 Corte Lindo
- 45477 Calle Cirros
- 45445 Calle Cirros
- 45437 Calle Cirros
- 31268 Via Nubes
- 45363 Escalante Ct
- 45594 Calle Luna
- 31054 Strawberry Tree Ln Unit 5
- 30747 Loma Linda Rd
- 31155 Mountain Lilac Way
- 31170 Strawberry Tree Ln Unit 67
- 31163 Lavender Ct Unit 204
- 44984 Hawthorn St Unit 208
