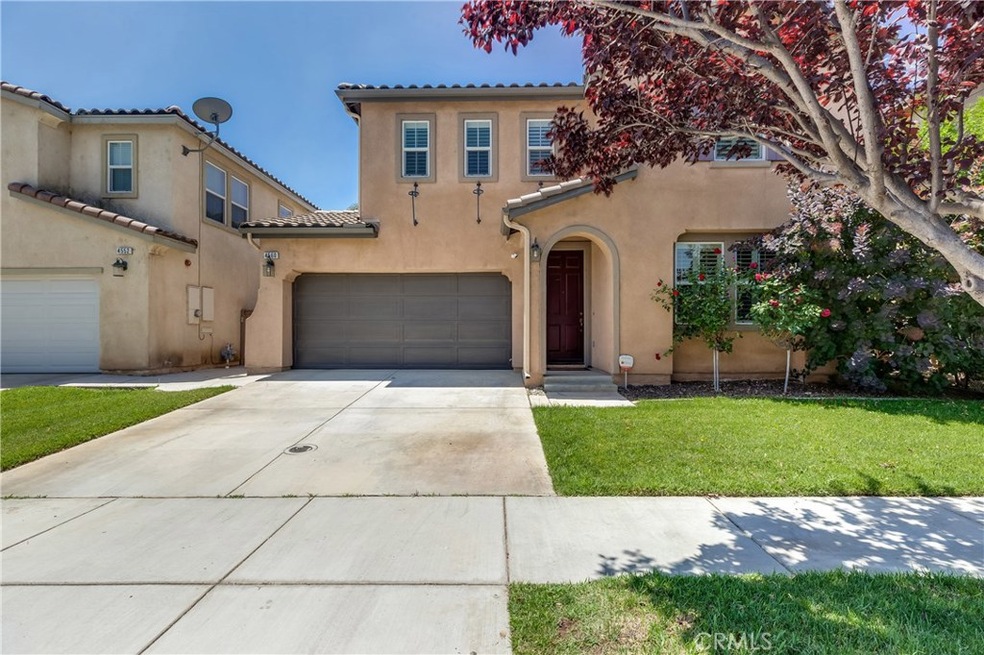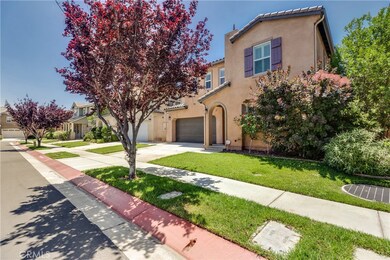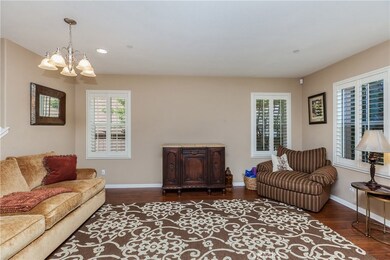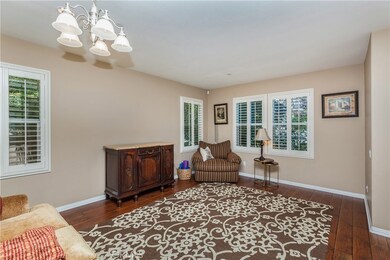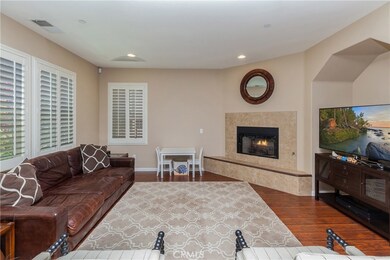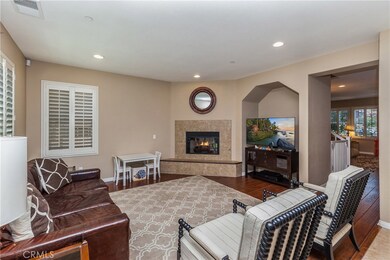
4560 Enrico Way Riverside, CA 92501
Northside NeighborhoodEstimated Value: $585,000 - $627,000
Highlights
- Primary Bedroom Suite
- High Ceiling
- Community Pool
- Gated Community
- Neighborhood Views
- Covered patio or porch
About This Home
As of June 2017This turnkey, 2-story, beautiful home has been perfectly maintained by the original owners in the quiet and quaint, gated community of La Rivera. This former model home shows true pride of ownership, boasting over 2,000 SF of living space, it features gorgeous hardwood laminate floors with many upgrades and amenities. A welcoming entry opens up to a light and airy, spacious formal living room with high ceilings, pristine white shutters and a powder room convenient for guests. There is a large family room with fireplace, open to the kitchen and dining area, a wonderful space for family gatherings and entertaining all overlooking the backyard, which is complete with a newer covered patio. Upstairs you will find the master suite and bath with sitting area, 2 nicely sized bedrooms, ample linen storage, another full bath and separate laundry room. The over oversized, attached 2 car garage has sparkling epoxied floors with lots of storage. This home is a must see. You will love its location, very close to the clubhouse, pool, and playground, there are no neighbors in front of you which makes for plenty of parking! Minutes from schools, shopping and freeways. Come tour this home today!
Last Agent to Sell the Property
JOSEPH GAIN
Tower Agency License #01912923 Listed on: 05/15/2017
Co-Listed By
Heidi Carter
Tower Agency License #01956351
Home Details
Home Type
- Single Family
Est. Annual Taxes
- $5,822
Year Built
- Built in 2006
Lot Details
- 3,485 Sq Ft Lot
- Sprinkler System
- Front Yard
HOA Fees
- $130 Monthly HOA Fees
Parking
- 2 Car Attached Garage
- Parking Available
- Driveway
Home Design
- Turnkey
Interior Spaces
- 2,056 Sq Ft Home
- 2-Story Property
- High Ceiling
- Ceiling Fan
- Recessed Lighting
- Plantation Shutters
- Family Room with Fireplace
- Living Room
- Neighborhood Views
- Laundry Room
Kitchen
- Eat-In Kitchen
- Range Hood
- Microwave
- Water Line To Refrigerator
- Dishwasher
- Disposal
Flooring
- Carpet
- Laminate
- Tile
Bedrooms and Bathrooms
- 3 Bedrooms
- All Upper Level Bedrooms
- Primary Bedroom Suite
- Walk-In Closet
- Bathtub
Home Security
- Carbon Monoxide Detectors
- Fire and Smoke Detector
Outdoor Features
- Covered patio or porch
- Exterior Lighting
- Rain Gutters
Schools
- Beatty Elementary School
- Central Middle School
- North High School
Utilities
- Central Heating and Cooling System
Listing and Financial Details
- Tax Lot 4
- Tax Tract Number 309223
- Assessor Parcel Number 207210026
Community Details
Overview
- La Rivera Association, Phone Number (951) 296-5640
Recreation
- Community Playground
- Community Pool
Security
- Gated Community
Ownership History
Purchase Details
Home Financials for this Owner
Home Financials are based on the most recent Mortgage that was taken out on this home.Purchase Details
Purchase Details
Home Financials for this Owner
Home Financials are based on the most recent Mortgage that was taken out on this home.Similar Homes in Riverside, CA
Home Values in the Area
Average Home Value in this Area
Purchase History
| Date | Buyer | Sale Price | Title Company |
|---|---|---|---|
| Phyfier Ronald Levester | $370,000 | Ticor Title Riverside | |
| Clark Christopher M | -- | None Available | |
| Clark Christopher M | $427,000 | First American Title Company |
Mortgage History
| Date | Status | Borrower | Loan Amount |
|---|---|---|---|
| Open | Phyfier Ronald Levester | $53,000 | |
| Closed | Phyfier Ronald | $100,000 | |
| Open | Phyfier Ronald Levester | $390,000 | |
| Closed | Phyfier Ronald Levester | $353,123 | |
| Previous Owner | Clark Christopher M | $314,700 | |
| Previous Owner | Clark Christopher M | $341,560 |
Property History
| Date | Event | Price | Change | Sq Ft Price |
|---|---|---|---|---|
| 06/20/2017 06/20/17 | Sold | $370,000 | +2.8% | $180 / Sq Ft |
| 05/19/2017 05/19/17 | Pending | -- | -- | -- |
| 05/15/2017 05/15/17 | For Sale | $360,000 | -- | $175 / Sq Ft |
Tax History Compared to Growth
Tax History
| Year | Tax Paid | Tax Assessment Tax Assessment Total Assessment is a certain percentage of the fair market value that is determined by local assessors to be the total taxable value of land and additions on the property. | Land | Improvement |
|---|---|---|---|---|
| 2023 | $5,822 | $412,739 | $78,085 | $334,654 |
| 2022 | $5,717 | $404,647 | $76,554 | $328,093 |
| 2021 | $5,658 | $396,713 | $75,053 | $321,660 |
| 2020 | $5,624 | $392,646 | $74,284 | $318,362 |
| 2019 | $5,540 | $384,948 | $72,828 | $312,120 |
| 2018 | $5,455 | $377,400 | $71,400 | $306,000 |
| 2017 | $4,981 | $341,000 | $79,000 | $262,000 |
| 2016 | $4,707 | $329,000 | $77,000 | $252,000 |
| 2015 | $4,353 | $290,000 | $68,000 | $222,000 |
| 2014 | $4,384 | $274,000 | $64,000 | $210,000 |
Agents Affiliated with this Home
-
J
Seller's Agent in 2017
JOSEPH GAIN
Tower Agency
-

Seller Co-Listing Agent in 2017
Heidi Carter
Tower Agency
(951) 398-9184
58 Total Sales
-
FRANK ESTELL

Buyer's Agent in 2017
FRANK ESTELL
COLDWELL BANKER REALTY
(951) 756-8563
19 Total Sales
Map
Source: California Regional Multiple Listing Service (CRMLS)
MLS Number: IV17103553
APN: 207-210-026
- 1505 Salmon River Rd
- 4557 Brandi Ln
- 1758 Karley Way
- 1777 Carrie Way
- 1785 Julia Way
- 1782 Park Place Ln
- 4288 Witt Ave
- 1087 Peach Grove
- 1810 Parkplace Ln
- 977 Peach Grove
- 3818 Coastal St
- 3858 Carter Ave
- 5313 Bell Ave
- 3832 Finly Ct
- 1044 Main St
- 3825 Lofton Place
- 3816 Lofton Place
- 2725 Hall Ave
- 2480 Hall Ave
- 2427 Northbend St
- 4560 Enrico Way
- 4552 Enrico Way
- 4568 Enrico Way
- 4559 Bianca Way
- 4567 Bianca Way
- 4551 Bianca Way
- 4544 Enrico Way
- 4576 Enrico Way
- 4575 Bianca Way
- 4543 Bianca Way
- 4536 Enrico Way
- 4584 Enrico Way
- 4583 Bianca Way
- 4535 Bianca Way
- 4536 Suwannee St
- 4532 Suwannee St
- 4542 Suwannee St
- 4592 Enrico Way
- 4591 Bianca Way
- 4528 Suwannee St
