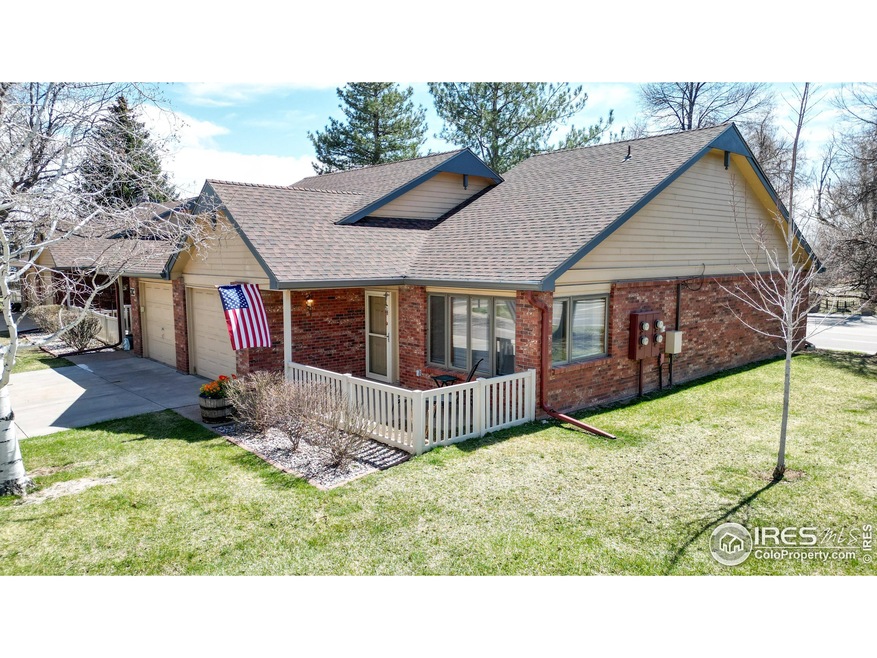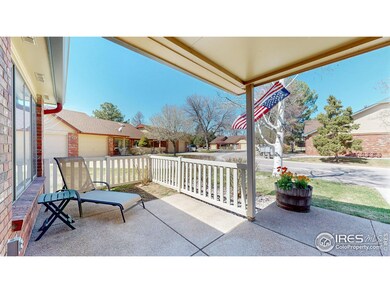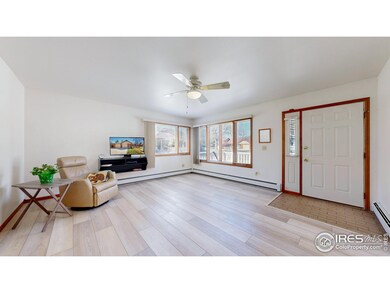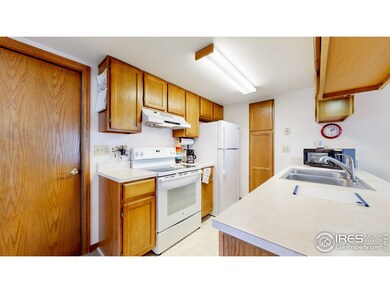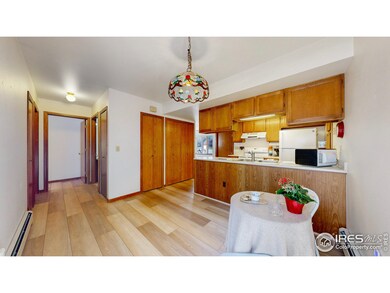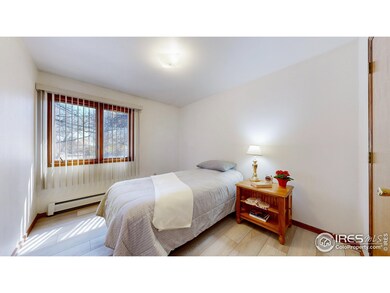
4560 Larkbunting Dr Unit 3D Fort Collins, CO 80526
Troutman Park NeighborhoodHighlights
- Senior Community
- Clubhouse
- 1 Car Attached Garage
- Open Floorplan
- End Unit
- Brick Veneer
About This Home
As of June 2024Welcome to 4560 Larkbunting Drive, Unit 3D, in a charming 55+ community having a 2-bedroom, 1-bathroom condo nestled in the heart of Fort Collins, Colorado. This inviting residence boasts an open layout flooded with natural light, creating a warm and welcoming ambiance. Relax out front on the patio for a tranquil outdoor experience. The primary bedroom features a spacious closet, an in-unit laundry in the large bath, and a second bedroom offers versatility as a guest room or home office. Conveniently located near Fort Collins' vibrant downtown, as well as parks and trails, this condo offers the perfect balance of urban excitement and natural serenity. Experience the best of Fort Collins living - schedule a showing today and make this sophisticated condo your new home! Seller is offering a basic home warranty plan for 1 year from First American Home Warranty, which is available to be upgraded and extended upon condo purchase, and seller is offering up to $10,000 in concessions with acceptable offer and terms.
Townhouse Details
Home Type
- Townhome
Est. Annual Taxes
- $1,664
Year Built
- Built in 1984
Lot Details
- 8,276 Sq Ft Lot
- End Unit
HOA Fees
- $305 Monthly HOA Fees
Parking
- 1 Car Attached Garage
- Garage Door Opener
- Driveway Level
Home Design
- Patio Home
- Brick Veneer
- Composition Roof
Interior Spaces
- 1,011 Sq Ft Home
- 1-Story Property
- Open Floorplan
- Ceiling Fan
- Window Treatments
- Dining Room
Kitchen
- Electric Oven or Range
- Microwave
- Dishwasher
- Kitchen Island
Flooring
- Linoleum
- Luxury Vinyl Tile
Bedrooms and Bathrooms
- 2 Bedrooms
- 1 Full Bathroom
- Primary bathroom on main floor
- Walk-in Shower
Laundry
- Laundry on main level
- Dryer
- Washer
Schools
- Lopez Elementary School
- Webber Middle School
- Rocky Mountain High School
Utilities
- Cooling Available
- Baseboard Heating
- Hot Water Heating System
- Cable TV Available
Additional Features
- No Interior Steps
- Patio
Listing and Financial Details
- Assessor Parcel Number R1201344
Community Details
Overview
- Senior Community
- Association fees include common amenities, trash, snow removal, ground maintenance, management, utilities, maintenance structure, water/sewer, hazard insurance
- Rangeview Adult Co Touchstone 970 223 5000 Subdivision
Amenities
- Clubhouse
Ownership History
Purchase Details
Home Financials for this Owner
Home Financials are based on the most recent Mortgage that was taken out on this home.Purchase Details
Home Financials for this Owner
Home Financials are based on the most recent Mortgage that was taken out on this home.Purchase Details
Similar Homes in Fort Collins, CO
Home Values in the Area
Average Home Value in this Area
Purchase History
| Date | Type | Sale Price | Title Company |
|---|---|---|---|
| Warranty Deed | $300,000 | Guardian Title | |
| Personal Reps Deed | $127,500 | -- | |
| Warranty Deed | -- | -- |
Mortgage History
| Date | Status | Loan Amount | Loan Type |
|---|---|---|---|
| Previous Owner | $75,500 | New Conventional | |
| Previous Owner | $103,616 | New Conventional | |
| Previous Owner | $121,125 | Fannie Mae Freddie Mac |
Property History
| Date | Event | Price | Change | Sq Ft Price |
|---|---|---|---|---|
| 06/06/2024 06/06/24 | Sold | $300,000 | -4.8% | $297 / Sq Ft |
| 04/19/2024 04/19/24 | Price Changed | $315,000 | -3.1% | $312 / Sq Ft |
| 04/03/2024 04/03/24 | For Sale | $325,000 | -- | $321 / Sq Ft |
Tax History Compared to Growth
Tax History
| Year | Tax Paid | Tax Assessment Tax Assessment Total Assessment is a certain percentage of the fair market value that is determined by local assessors to be the total taxable value of land and additions on the property. | Land | Improvement |
|---|---|---|---|---|
| 2025 | $1,101 | $21,815 | $6,097 | $15,718 |
| 2024 | $1,049 | $21,815 | $6,097 | $15,718 |
| 2022 | $885 | $16,277 | $1,946 | $14,331 |
| 2021 | $895 | $16,745 | $2,002 | $14,743 |
| 2020 | $932 | $17,060 | $2,002 | $15,058 |
| 2019 | $936 | $17,060 | $2,002 | $15,058 |
| 2018 | $656 | $14,328 | $2,016 | $12,312 |
| 2017 | $654 | $14,328 | $2,016 | $12,312 |
| 2016 | $542 | $11,821 | $2,229 | $9,592 |
| 2015 | $1,077 | $11,820 | $2,230 | $9,590 |
| 2014 | $995 | $10,850 | $2,230 | $8,620 |
Agents Affiliated with this Home
-
Elizabeth Schmidt

Seller's Agent in 2024
Elizabeth Schmidt
Group Mulberry
(702) 816-9127
1 in this area
1 Total Sale
Map
Source: IRES MLS
MLS Number: 1006298
APN: 97354-33-004
- 4560 Larkbunting Dr Unit 5D
- 4560 Larkbunting Dr Unit 2B
- 4224 Hummingbird Dr
- 418 Guillemont St
- 4237 Goldeneye Dr
- 706 Bear Creek Dr
- 4858 S College Ave
- 4918 Hinsdale Dr
- 843 Bitterbrush Ln
- 4142 Snow Ridge Cir
- 518 Albion Way
- 4118 Dillon Way
- 937 Butte Pass Dr
- 938 Langdale Dr
- 378 High Pointe Dr
- 3945 Landings Dr Unit D2
- 4914 Clarendon Hills Dr
- 4914 Clarendon Hills
- 5117 Greenway Dr
- 4501 Boardwalk Dr Unit 22
