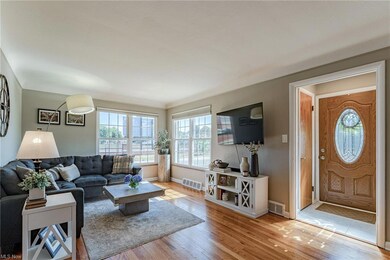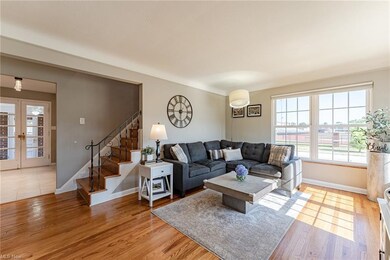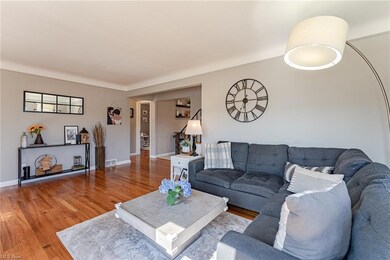
4562 Bain Park Dr Cleveland, OH 44126
Highlights
- Cape Cod Architecture
- 2 Car Attached Garage
- Property is Fully Fenced
- Corner Lot
- Forced Air Heating and Cooling System
About This Home
As of June 2025Move right into this charming, tastefully updated cape cod in Fairview Park! This lovely home has been extensively renovated with highlights including crisp neutral paint, gleaming hardwood floors, a lovely eat-in kitchen, a finished rec room, and a big back yard! The front door opens into a lovely foyer that flows into the living room. Here you will find hardwood floors and large windows that fill the space with light. The living room is open to the updated kitchen that features granite countertops, a full complement of appliances, newer cabinetry, and an eat-in area with french doors that open to a breezeway. There are two sizable bedrooms on the first floor, both with hardwood floors and closets. A full bathroom between the bedrooms features ceramic tile flooring and a lovely tile shower surround. You will love the second floor owner's suite which includes a large bedroom, a walk-closet, an ensuite full bath, and an additional storage closet off of the landing. The lower level includes a large finished rec room plus a tidy laundry and storage room. Outside, there is a large fully fenced back yard, a 2-car garage, and a patio off of the breezeway between the garage and house. Fantastic location across from Fairview Park schools, one block from Bain Park, and only moments away from highway access and all your shopping needs. Don't miss this one - it will go fast!
Last Agent to Sell the Property
Keller Williams Greater Metropolitan License #237938 Listed on: 07/20/2022

Home Details
Home Type
- Single Family
Est. Annual Taxes
- $5,955
Year Built
- Built in 1954
Lot Details
- 6,752 Sq Ft Lot
- Property is Fully Fenced
- Vinyl Fence
- Wood Fence
- Corner Lot
Home Design
- Cape Cod Architecture
- Brick Exterior Construction
- Asphalt Roof
Interior Spaces
- 1.5-Story Property
- Partially Finished Basement
- Basement Fills Entire Space Under The House
Kitchen
- Range
- Microwave
- Dishwasher
Bedrooms and Bathrooms
- 3 Bedrooms | 2 Main Level Bedrooms
Laundry
- Dryer
- Washer
Parking
- 2 Car Attached Garage
- Garage Door Opener
Utilities
- Forced Air Heating and Cooling System
- Heating System Uses Gas
Community Details
- Fairview Golflands Estates Community
Listing and Financial Details
- Assessor Parcel Number 321-35-009
Ownership History
Purchase Details
Home Financials for this Owner
Home Financials are based on the most recent Mortgage that was taken out on this home.Purchase Details
Home Financials for this Owner
Home Financials are based on the most recent Mortgage that was taken out on this home.Purchase Details
Purchase Details
Home Financials for this Owner
Home Financials are based on the most recent Mortgage that was taken out on this home.Purchase Details
Home Financials for this Owner
Home Financials are based on the most recent Mortgage that was taken out on this home.Purchase Details
Purchase Details
Purchase Details
Purchase Details
Purchase Details
Similar Homes in Cleveland, OH
Home Values in the Area
Average Home Value in this Area
Purchase History
| Date | Type | Sale Price | Title Company |
|---|---|---|---|
| Warranty Deed | $353,800 | Ohio Real Title | |
| Warranty Deed | $213,000 | Ohio Real Title | |
| Sheriffs Deed | $115,100 | None Available | |
| Warranty Deed | $131,500 | City Title Agency | |
| Warranty Deed | $129,500 | Guardian Title | |
| Deed | -- | -- | |
| Deed | $101,000 | -- | |
| Deed | $82,000 | -- | |
| Deed | -- | -- | |
| Deed | -- | -- |
Mortgage History
| Date | Status | Loan Amount | Loan Type |
|---|---|---|---|
| Open | $312,600 | New Conventional | |
| Previous Owner | $170,400 | New Conventional | |
| Previous Owner | $55,500 | Credit Line Revolving | |
| Previous Owner | $130,427 | FHA | |
| Previous Owner | $139,500 | VA | |
| Previous Owner | $132,090 | VA |
Property History
| Date | Event | Price | Change | Sq Ft Price |
|---|---|---|---|---|
| 06/12/2025 06/12/25 | Sold | $364,500 | +4.8% | $190 / Sq Ft |
| 05/10/2025 05/10/25 | Pending | -- | -- | -- |
| 05/08/2025 05/08/25 | For Sale | $347,900 | -1.7% | $181 / Sq Ft |
| 09/19/2024 09/19/24 | Sold | $353,800 | +5.6% | $184 / Sq Ft |
| 08/17/2024 08/17/24 | Pending | -- | -- | -- |
| 08/15/2024 08/15/24 | For Sale | $334,900 | +13.5% | $174 / Sq Ft |
| 08/30/2022 08/30/22 | Sold | $295,000 | +7.3% | $153 / Sq Ft |
| 07/24/2022 07/24/22 | Pending | -- | -- | -- |
| 07/20/2022 07/20/22 | For Sale | $275,000 | +29.1% | $143 / Sq Ft |
| 04/26/2018 04/26/18 | Sold | $213,000 | -6.4% | $111 / Sq Ft |
| 03/16/2018 03/16/18 | Pending | -- | -- | -- |
| 03/05/2018 03/05/18 | Price Changed | $227,500 | -5.2% | $118 / Sq Ft |
| 02/11/2018 02/11/18 | For Sale | $239,900 | -- | $125 / Sq Ft |
Tax History Compared to Growth
Tax History
| Year | Tax Paid | Tax Assessment Tax Assessment Total Assessment is a certain percentage of the fair market value that is determined by local assessors to be the total taxable value of land and additions on the property. | Land | Improvement |
|---|---|---|---|---|
| 2024 | $7,068 | $103,250 | $15,120 | $88,130 |
| 2023 | $5,980 | $74,560 | $11,170 | $63,390 |
| 2022 | $5,826 | $74,550 | $11,165 | $63,385 |
| 2021 | $5,954 | $74,550 | $11,170 | $63,390 |
| 2020 | $4,689 | $51,240 | $9,490 | $41,760 |
| 2019 | $4,106 | $144,100 | $27,100 | $117,000 |
| 2018 | $4,210 | $50,440 | $9,490 | $40,950 |
| 2017 | $3,779 | $42,810 | $9,000 | $33,810 |
| 2016 | $3,753 | $42,810 | $9,000 | $33,810 |
| 2015 | $3,547 | $42,810 | $9,000 | $33,810 |
| 2014 | $3,547 | $40,780 | $8,580 | $32,200 |
Agents Affiliated with this Home
-
Kyle Cutler

Seller's Agent in 2025
Kyle Cutler
EXP Realty, LLC.
(440) 212-0176
5 in this area
214 Total Sales
-
Christopher Moscarino

Buyer's Agent in 2025
Christopher Moscarino
Keller Williams Elevate
(440) 227-2615
4 in this area
225 Total Sales
-
Yatra Moscarino

Buyer Co-Listing Agent in 2025
Yatra Moscarino
Keller Williams Elevate
(216) 990-7095
1 in this area
44 Total Sales
-
Amanda Clare
A
Seller's Agent in 2024
Amanda Clare
HomeSmart Real Estate Momentum LLC
(440) 503-8286
27 in this area
42 Total Sales
-
Terry Young

Seller's Agent in 2022
Terry Young
Keller Williams Greater Metropolitan
(216) 378-9618
9 in this area
1,414 Total Sales
-
Sophie Boehlen

Buyer's Agent in 2022
Sophie Boehlen
Premier Heights Realty LLC
(216) 849-8032
1 in this area
237 Total Sales
Map
Source: MLS Now
MLS Number: 4392110
APN: 321-35-009
- 21347 Hillsdale Ave
- 21450 Hillsdale Ave
- 4463 Angela Dr
- 20715 Brandywine Dr
- 4251 W 212th St
- 4231 W 220th St
- 20905 Westwood Rd
- 4171 W 222nd St
- 21941 Robinhood Ave
- 5031 W 220th St
- 4464 W 224th St
- 21517 Nottingham Dr
- 20312 Lorain Rd Unit 111
- 20312 Lorain Rd Unit 204
- 4480 W 224th St
- 5051 W 220th St
- 4035 W 210th St
- 3990 River Ln
- 20969 Stanford Ave
- 4430 W 226th St





