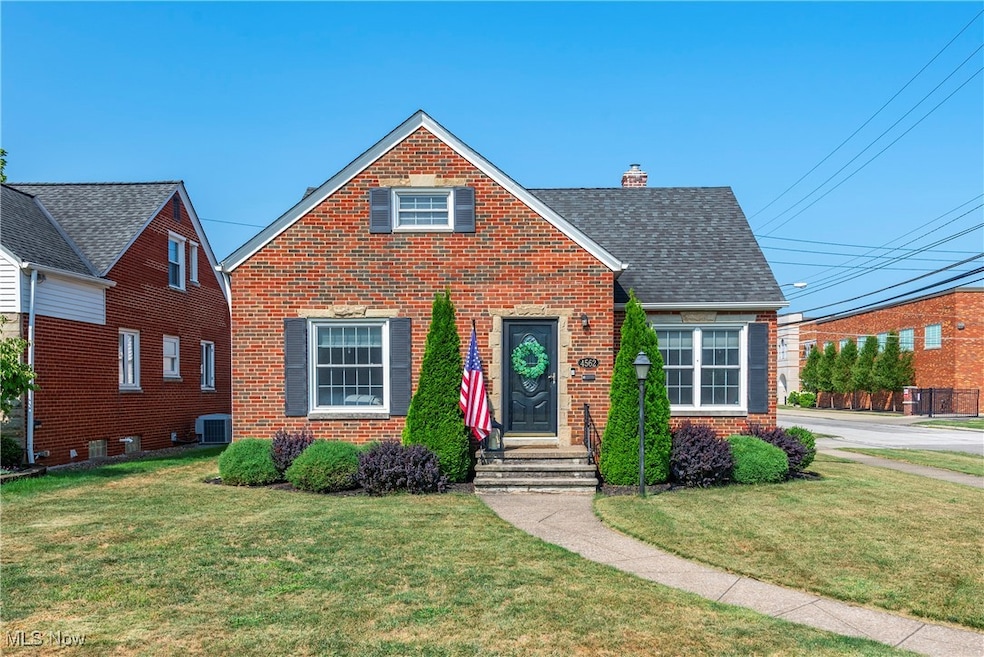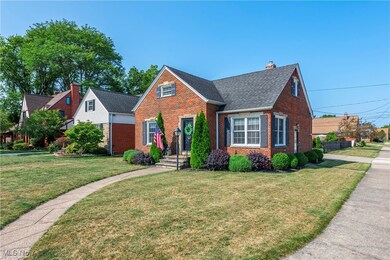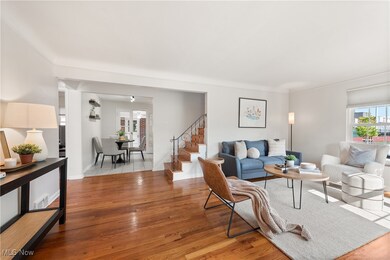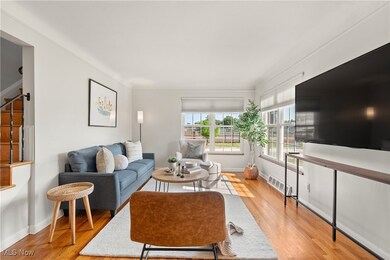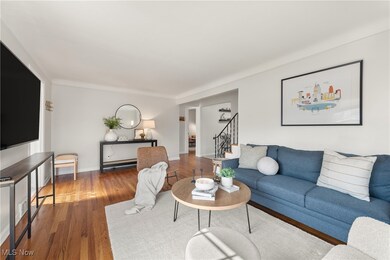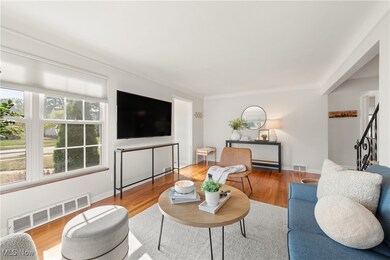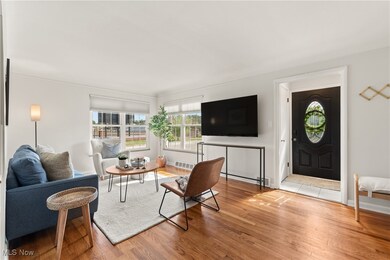
4562 Bain Park Dr Cleveland, OH 44126
Highlights
- Spa
- No HOA
- Forced Air Heating and Cooling System
- Cape Cod Architecture
- Enclosed patio or porch
- 2 Car Garage
About This Home
As of June 2025Welcome to this all brick beauty located in the heart of quaint Fairview Park, which was thoughtfully renovated without eliminating the original charm. Hardwood floors flow throughout most of the living space, coupled with freshly painted walls in a creamy white hue. An updated kitchen with newer cabinets, black granite countertops & sleek black appliances are paired with ceramic tile flooring. 2 cozy bedrooms are located on 1st floor with an updated full bath. The primary bedroom suite is located on the 2nd floor and boasts stylish, cedar planked walls, tons of storage space & a newer en-suite full bath; featuring a walk-in shower w/ waterfall shower head. The lower level is carpeted and home to the entertainment space; providing plenty of room to gather with family & friends. Take the party outdoors, through the French door entrance, making way to the brick lined walls of the breezeway providing a cozy spot for morning coffee or late night cocktails. Once outdoors, you are greeted by a charming, fenced in patio that includes your own private oasis w/ spa pool, all adjacent to a fenced back yard space with plenty of room and newly planted arborvitae. Easy access to the Gemini Center, Library, Shopping, Schools, Airport & Metro parks.
Last Agent to Sell the Property
HomeSmart Real Estate Momentum LLC Brokerage Email: aclare1021@gmail.com 440-503-8286 License #2020000569 Listed on: 08/15/2024

Home Details
Home Type
- Single Family
Est. Annual Taxes
- $5,980
Year Built
- Built in 1954
Parking
- 2 Car Garage
Home Design
- Cape Cod Architecture
- Brick Exterior Construction
- Asphalt Roof
Interior Spaces
- 2-Story Property
- Dishwasher
- Partially Finished Basement
Bedrooms and Bathrooms
- 3 Bedrooms | 2 Main Level Bedrooms
- 2 Full Bathrooms
Laundry
- Dryer
- Washer
Outdoor Features
- Spa
- Enclosed patio or porch
Additional Features
- 6,752 Sq Ft Lot
- Forced Air Heating and Cooling System
Community Details
- No Home Owners Association
- Fairview Golflands Estates Subdivision
Listing and Financial Details
- Assessor Parcel Number 321-35-009
Ownership History
Purchase Details
Home Financials for this Owner
Home Financials are based on the most recent Mortgage that was taken out on this home.Purchase Details
Home Financials for this Owner
Home Financials are based on the most recent Mortgage that was taken out on this home.Purchase Details
Purchase Details
Home Financials for this Owner
Home Financials are based on the most recent Mortgage that was taken out on this home.Purchase Details
Home Financials for this Owner
Home Financials are based on the most recent Mortgage that was taken out on this home.Purchase Details
Purchase Details
Purchase Details
Purchase Details
Purchase Details
Similar Homes in Cleveland, OH
Home Values in the Area
Average Home Value in this Area
Purchase History
| Date | Type | Sale Price | Title Company |
|---|---|---|---|
| Warranty Deed | $353,800 | Ohio Real Title | |
| Warranty Deed | $213,000 | Ohio Real Title | |
| Sheriffs Deed | $115,100 | None Available | |
| Warranty Deed | $131,500 | City Title Agency | |
| Warranty Deed | $129,500 | Guardian Title | |
| Deed | -- | -- | |
| Deed | $101,000 | -- | |
| Deed | $82,000 | -- | |
| Deed | -- | -- | |
| Deed | -- | -- |
Mortgage History
| Date | Status | Loan Amount | Loan Type |
|---|---|---|---|
| Open | $312,600 | New Conventional | |
| Previous Owner | $170,400 | New Conventional | |
| Previous Owner | $55,500 | Credit Line Revolving | |
| Previous Owner | $130,427 | FHA | |
| Previous Owner | $139,500 | VA | |
| Previous Owner | $132,090 | VA |
Property History
| Date | Event | Price | Change | Sq Ft Price |
|---|---|---|---|---|
| 06/12/2025 06/12/25 | Sold | $364,500 | +4.8% | $190 / Sq Ft |
| 05/10/2025 05/10/25 | Pending | -- | -- | -- |
| 05/08/2025 05/08/25 | For Sale | $347,900 | -1.7% | $181 / Sq Ft |
| 09/19/2024 09/19/24 | Sold | $353,800 | +5.6% | $184 / Sq Ft |
| 08/17/2024 08/17/24 | Pending | -- | -- | -- |
| 08/15/2024 08/15/24 | For Sale | $334,900 | +13.5% | $174 / Sq Ft |
| 08/30/2022 08/30/22 | Sold | $295,000 | +7.3% | $153 / Sq Ft |
| 07/24/2022 07/24/22 | Pending | -- | -- | -- |
| 07/20/2022 07/20/22 | For Sale | $275,000 | +29.1% | $143 / Sq Ft |
| 04/26/2018 04/26/18 | Sold | $213,000 | -6.4% | $111 / Sq Ft |
| 03/16/2018 03/16/18 | Pending | -- | -- | -- |
| 03/05/2018 03/05/18 | Price Changed | $227,500 | -5.2% | $118 / Sq Ft |
| 02/11/2018 02/11/18 | For Sale | $239,900 | -- | $125 / Sq Ft |
Tax History Compared to Growth
Tax History
| Year | Tax Paid | Tax Assessment Tax Assessment Total Assessment is a certain percentage of the fair market value that is determined by local assessors to be the total taxable value of land and additions on the property. | Land | Improvement |
|---|---|---|---|---|
| 2024 | $7,068 | $103,250 | $15,120 | $88,130 |
| 2023 | $5,980 | $74,560 | $11,170 | $63,390 |
| 2022 | $5,826 | $74,550 | $11,165 | $63,385 |
| 2021 | $5,954 | $74,550 | $11,170 | $63,390 |
| 2020 | $4,689 | $51,240 | $9,490 | $41,760 |
| 2019 | $4,106 | $144,100 | $27,100 | $117,000 |
| 2018 | $4,210 | $50,440 | $9,490 | $40,950 |
| 2017 | $3,779 | $42,810 | $9,000 | $33,810 |
| 2016 | $3,753 | $42,810 | $9,000 | $33,810 |
| 2015 | $3,547 | $42,810 | $9,000 | $33,810 |
| 2014 | $3,547 | $40,780 | $8,580 | $32,200 |
Agents Affiliated with this Home
-
Kyle Cutler

Seller's Agent in 2025
Kyle Cutler
EXP Realty, LLC.
(440) 212-0176
5 in this area
214 Total Sales
-
Christopher Moscarino

Buyer's Agent in 2025
Christopher Moscarino
Keller Williams Elevate
(440) 227-2615
4 in this area
225 Total Sales
-
Yatra Moscarino

Buyer Co-Listing Agent in 2025
Yatra Moscarino
Keller Williams Elevate
(216) 990-7095
1 in this area
44 Total Sales
-
Amanda Clare
A
Seller's Agent in 2024
Amanda Clare
HomeSmart Real Estate Momentum LLC
(440) 503-8286
27 in this area
42 Total Sales
-
Terry Young

Seller's Agent in 2022
Terry Young
Keller Williams Greater Metropolitan
(216) 378-9618
9 in this area
1,413 Total Sales
-
Sophie Boehlen

Buyer's Agent in 2022
Sophie Boehlen
Premier Heights Realty LLC
(216) 849-8032
1 in this area
237 Total Sales
Map
Source: MLS Now
MLS Number: 5061290
APN: 321-35-009
- 21347 Hillsdale Ave
- 21450 Hillsdale Ave
- 4463 Angela Dr
- 20715 Brandywine Dr
- 4251 W 212th St
- 4231 W 220th St
- 20905 Westwood Rd
- 4171 W 222nd St
- 20933 Northwood Ave
- 21941 Robinhood Ave
- 5031 W 220th St
- 4464 W 224th St
- 21517 Nottingham Dr
- 20312 Lorain Rd Unit 314
- 20312 Lorain Rd Unit 111
- 20312 Lorain Rd Unit 311
- 20312 Lorain Rd Unit 204
- 4480 W 224th St
- 5051 W 220th St
- 4035 W 210th St
