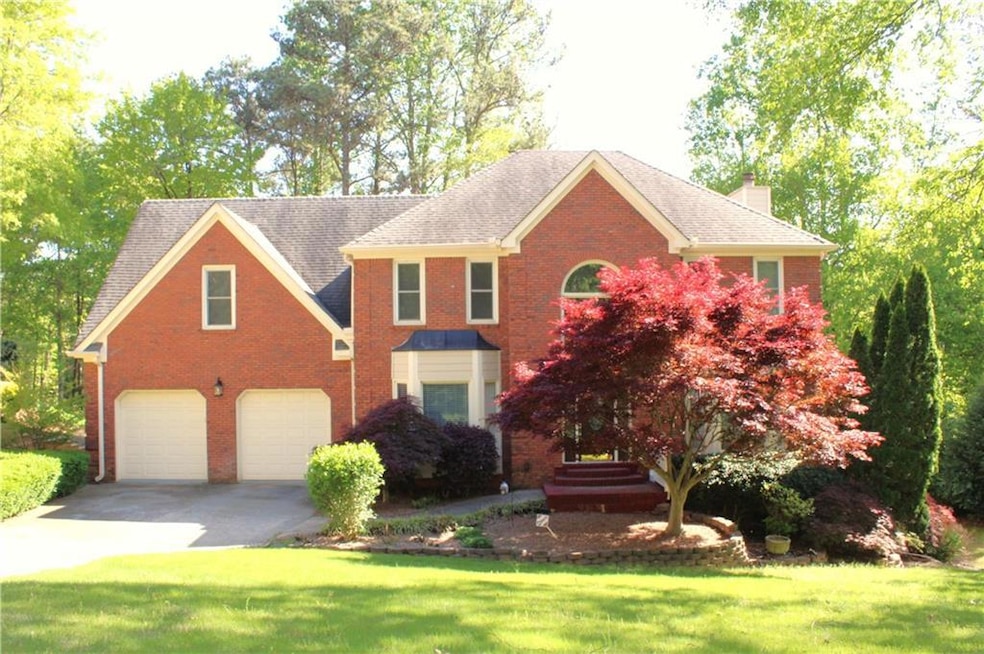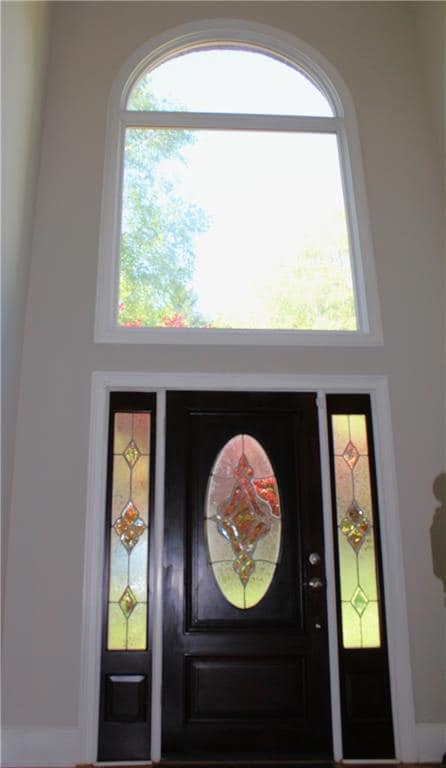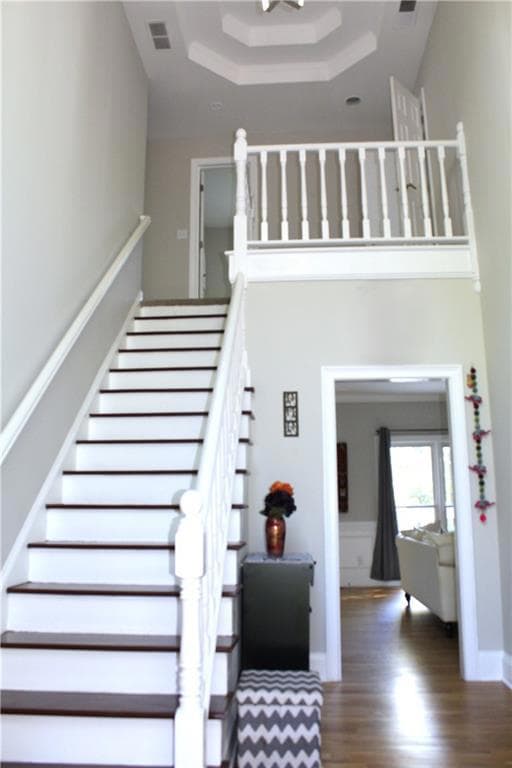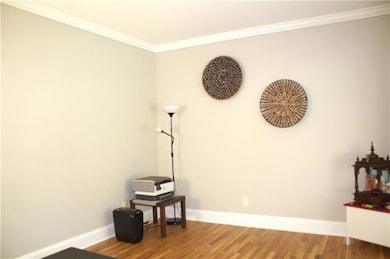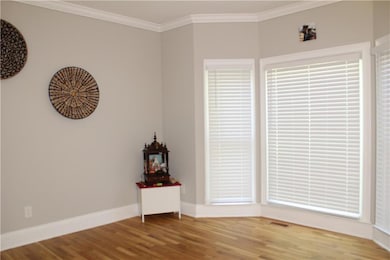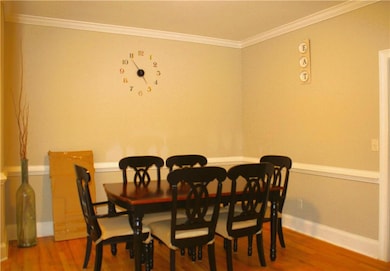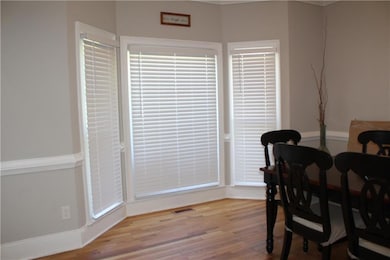4563 Ashmore Cir NE Marietta, GA 30066
Sandy Plains NeighborhoodEstimated payment $3,889/month
Highlights
- Bay View
- Dining Room Seats More Than Twelve
- Oversized primary bedroom
- Davis Elementary School Rated A
- Deck
- Wood Flooring
About This Home
Bright & Spacious Family Home in Hampton Ridge Swim & Tennis Community
Welcome to 4563 Ashmore Circle—a beautifully maintained 4-bedroom, 3.5-bath home nestled in the heart of Marietta’s sought-after Hampton Ridge neighborhood. With over 3,000 square feet of living space and a generous 0.48-acre lot, this north-facing residence offers comfort, character, and room to grow.
Step inside to discover sun-drenched interiors with two bay windows, skylights, and hardwood floors that have been recently refinished. The cozy family room features a fireplace and built-in bookshelves, while the updated kitchen (2023) boasts granite countertops, stainless steel appliances, and a sunroom-style breakfast area perfect for morning coffee.
The oversized master suite includes a tray ceiling, whirlpool tub, and separate shower for a spa-like experience. Upstairs, a spacious bonus room is ideal for movie nights, gaming, or a teen retreat. The unfinished basement offers endless possibilities—whether you envision a home gym, workshop, or future expansion.
Outside, enjoy a huge wooden deck overlooking a fenced backyard, perfect for playtime or peaceful evenings. Located in a vibrant swim and tennis community and zoned for award-winning schools (Lassiter High, Mabry Middle, Davis Elementary), this home checks every box for family living.
Motivated seller—schedule your private tour today and make this Marietta gem yours.
Home Details
Home Type
- Single Family
Est. Annual Taxes
- $6,357
Year Built
- Built in 1988
Lot Details
- 0.48 Acre Lot
- Lot Dimensions are 13x87x216x125x169
- Back Yard
HOA Fees
- $58 Monthly HOA Fees
Parking
- 2 Car Attached Garage
Home Design
- Pillar, Post or Pier Foundation
- Composition Roof
- Cement Siding
- Brick Front
Interior Spaces
- 3,026 Sq Ft Home
- 2-Story Property
- Tray Ceiling
- Ceiling height of 9 feet on the main level
- Ceiling Fan
- Skylights
- Window Treatments
- Bay Window
- Two Story Entrance Foyer
- Family Room with Fireplace
- Dining Room Seats More Than Twelve
- Sun or Florida Room
- Bay Views
- Pull Down Stairs to Attic
- Fire and Smoke Detector
Kitchen
- Breakfast Room
- Eat-In Kitchen
- Electric Oven
- Gas Cooktop
- Range Hood
- Microwave
- Dishwasher
- Stone Countertops
- White Kitchen Cabinets
- Disposal
Flooring
- Wood
- Carpet
- Ceramic Tile
Bedrooms and Bathrooms
- 4 Bedrooms
- Oversized primary bedroom
- Walk-In Closet
- Dual Vanity Sinks in Primary Bathroom
- Whirlpool Bathtub
- Separate Shower in Primary Bathroom
Laundry
- Laundry on main level
- Dryer
- Washer
Unfinished Basement
- Walk-Out Basement
- Partial Basement
Schools
- Davis - Cobb Elementary School
- Mabry Middle School
- Lassiter High School
Utilities
- Central Heating and Cooling System
- Heating System Uses Natural Gas
- 110 Volts
- Cable TV Available
Additional Features
- Energy-Efficient Appliances
- Deck
Listing and Financial Details
- Legal Lot and Block 58 / A
- Assessor Parcel Number 16011800620
Community Details
Overview
- Hampton Ridge Subdivision
Recreation
- Tennis Courts
- Swim Team
Map
Home Values in the Area
Average Home Value in this Area
Tax History
| Year | Tax Paid | Tax Assessment Tax Assessment Total Assessment is a certain percentage of the fair market value that is determined by local assessors to be the total taxable value of land and additions on the property. | Land | Improvement |
|---|---|---|---|---|
| 2025 | $6,788 | $242,112 | $58,000 | $184,112 |
| 2024 | $6,357 | $222,000 | $55,840 | $166,160 |
| 2023 | $6,461 | $214,296 | $46,000 | $168,296 |
| 2022 | $5,160 | $170,008 | $42,000 | $128,008 |
| 2021 | $5,160 | $170,008 | $42,000 | $128,008 |
| 2020 | $4,686 | $154,404 | $44,000 | $110,404 |
| 2019 | $4,686 | $154,404 | $44,000 | $110,404 |
| 2018 | $4,181 | $154,404 | $44,000 | $110,404 |
| 2017 | $3,997 | $154,404 | $44,000 | $110,404 |
| 2016 | $4,001 | $154,404 | $44,000 | $110,404 |
| 2015 | $3,649 | $134,520 | $43,600 | $90,920 |
| 2014 | $3,679 | $134,520 | $0 | $0 |
Property History
| Date | Event | Price | List to Sale | Price per Sq Ft | Prior Sale |
|---|---|---|---|---|---|
| 08/18/2025 08/18/25 | Price Changed | $625,000 | -3.8% | $207 / Sq Ft | |
| 06/02/2025 06/02/25 | Price Changed | $650,000 | -1.5% | $215 / Sq Ft | |
| 04/16/2025 04/16/25 | For Sale | $660,000 | +18.9% | $218 / Sq Ft | |
| 05/05/2023 05/05/23 | Sold | $555,000 | -4.0% | $183 / Sq Ft | View Prior Sale |
| 03/29/2023 03/29/23 | Pending | -- | -- | -- | |
| 02/24/2023 02/24/23 | For Sale | $578,000 | -- | $191 / Sq Ft |
Purchase History
| Date | Type | Sale Price | Title Company |
|---|---|---|---|
| Special Warranty Deed | $555,000 | None Listed On Document | |
| Deed | $250,000 | -- | |
| Deed | $187,800 | -- |
Mortgage History
| Date | Status | Loan Amount | Loan Type |
|---|---|---|---|
| Open | $527,250 | New Conventional | |
| Previous Owner | $250,000 | New Conventional | |
| Previous Owner | $168,500 | No Value Available |
Source: First Multiple Listing Service (FMLS)
MLS Number: 7560828
APN: 16-0118-0-062-0
- 4550 Wigley Estates Rd
- 4397 Windsor Oaks Cir
- 3043 Sawyer Trace NE
- 4589 Wigley Estates Rd
- 2855 Lamer Trace
- 3333 Devaughn Dr NE
- 2842 Forest Chase Dr NE
- 3005 Creekside Way
- 4302 Highborne Dr NE Unit 3
- 4243 N Mountain Rd NE
- 4464 Windsor Oaks Dr
- 4219 N Mountain Rd NE
- 4675 Bluffside Ct
- 2958 Forest Chase Terrace NE
- 2713 Arbor Summit
- 4259 Arbor Club Dr
- 3350 Brookhill Cir
- 2677 Forest Way NE
- 3130 Maley Ct
- 2807 Forest Wood Dr NE
- 4741 Carmichael Chase NE
- 2684 Forest Way NE
- 3345 Holliglen Dr
- 2739 Hawk Trace NE
- 2729 Hawk Trace NE
- 4756 Forest Glen Ct NE
- 3747 Running Fox Dr
- 2578 Middle Coray Cir
- 2295 Brandon Ct NE
- 4967 Turtle Rock Dr
- 322 Tillman Pass
- 4267 Trickum Rd NE
- 3765 Cochran Lake Dr
- 4515 S Landing Dr
- 461 Maypop Ln
- 3851 Trickum Rd NE
- 307 Paxton Ct
- 4948 Highpoint Way NE
- 112 Brianna Way
