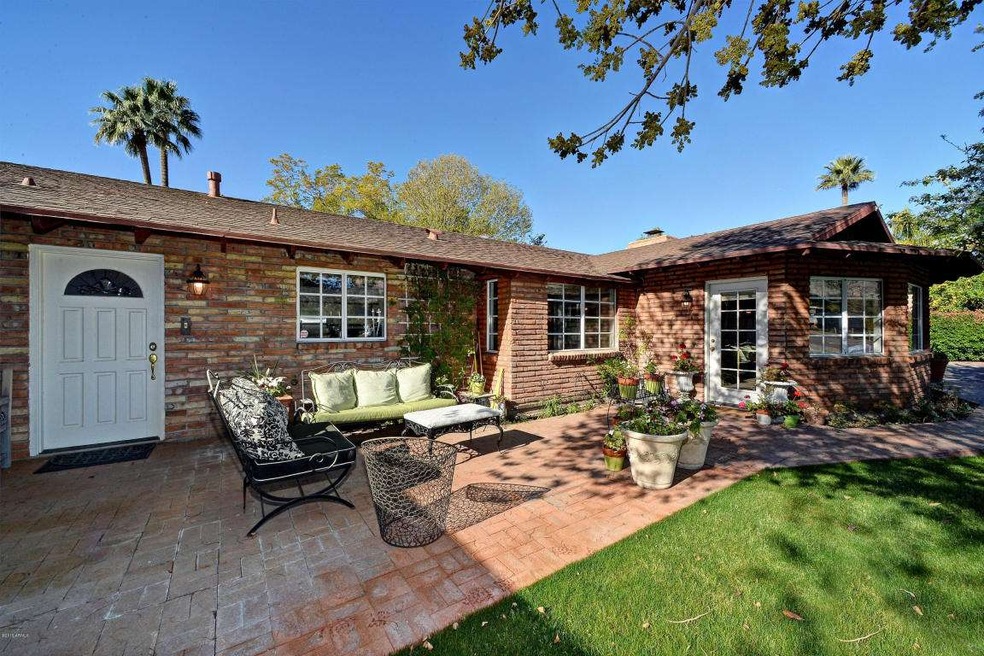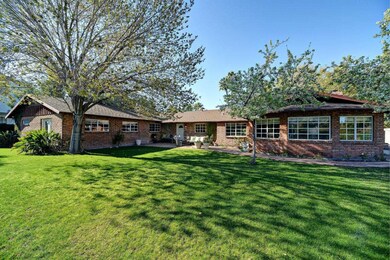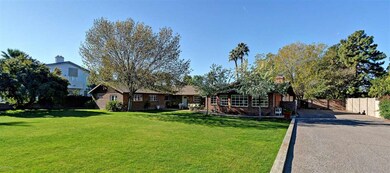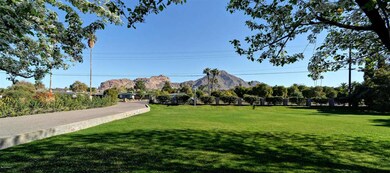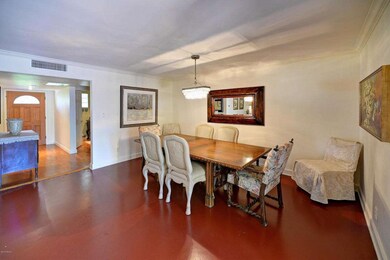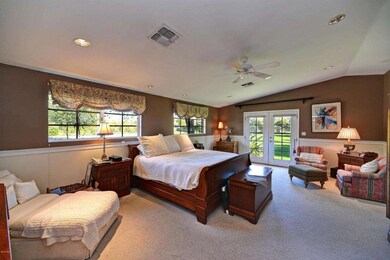
4569 E Lafayette Blvd Phoenix, AZ 85018
Camelback East Village NeighborhoodHighlights
- Private Pool
- 0.45 Acre Lot
- Vaulted Ceiling
- Hopi Elementary School Rated A
- Mountain View
- Granite Countertops
About This Home
As of November 2024This is a terrific family home sitting on a fantastic lot with spectacular mountain views! The very pretty kitchen has great looking white cabinetry and stainless steel appliances, the spacious sun filled breakfast room is lovely, the living room and dining room are absolutely delightful, and the sun room adds a special flare. The beautiful great room has custom
wall-to-wall built-ins with a wet bar, and it’s big enough for a billiards table making it the perfect spot for family fun! All of the bedrooms are oversized and the master en suite is huge. Gorgeous wood and concrete flooring, interior french doors, granite countertops, subway tile, and substantial crown molding add to the home’s charm, and a great swimming pool, multiple entertaining patios and a huge yard create a beautiful setting!
Home Details
Home Type
- Single Family
Est. Annual Taxes
- $6,350
Year Built
- Built in 1960
Lot Details
- 0.45 Acre Lot
- Block Wall Fence
- Front and Back Yard Sprinklers
- Grass Covered Lot
Parking
- 2 Car Garage
- Garage Door Opener
Home Design
- Brick Exterior Construction
- Wood Frame Construction
- Composition Roof
Interior Spaces
- 3,900 Sq Ft Home
- 1-Story Property
- Vaulted Ceiling
- Family Room with Fireplace
- Mountain Views
- Laundry in unit
Kitchen
- Breakfast Bar
- Dishwasher
- Granite Countertops
Flooring
- Carpet
- Concrete
Bedrooms and Bathrooms
- 5 Bedrooms
- Walk-In Closet
- Primary Bathroom is a Full Bathroom
- 3.5 Bathrooms
- Dual Vanity Sinks in Primary Bathroom
- Bathtub With Separate Shower Stall
Pool
- Private Pool
- Diving Board
Outdoor Features
- Patio
Schools
- Hopi Elementary School
- Ingleside Middle School
- Arcadia High School
Utilities
- Refrigerated Cooling System
- Zoned Heating
Community Details
- No Home Owners Association
- Citrus Homes Subdivision
Listing and Financial Details
- Tax Lot 18
- Assessor Parcel Number 171-36-001-C
Ownership History
Purchase Details
Home Financials for this Owner
Home Financials are based on the most recent Mortgage that was taken out on this home.Purchase Details
Home Financials for this Owner
Home Financials are based on the most recent Mortgage that was taken out on this home.Purchase Details
Home Financials for this Owner
Home Financials are based on the most recent Mortgage that was taken out on this home.Purchase Details
Purchase Details
Home Financials for this Owner
Home Financials are based on the most recent Mortgage that was taken out on this home.Similar Homes in Phoenix, AZ
Home Values in the Area
Average Home Value in this Area
Purchase History
| Date | Type | Sale Price | Title Company |
|---|---|---|---|
| Warranty Deed | $3,500,000 | Premier Title Agency | |
| Warranty Deed | $3,500,000 | Premier Title Agency | |
| Warranty Deed | $3,100,000 | Premier Title | |
| Warranty Deed | $1,950,000 | Fidelity National Title Agen | |
| Interfamily Deed Transfer | -- | None Available | |
| Warranty Deed | $854,000 | Metropolitan Title Agency Ll |
Mortgage History
| Date | Status | Loan Amount | Loan Type |
|---|---|---|---|
| Open | $2,300,000 | New Conventional | |
| Closed | $2,300,000 | New Conventional | |
| Previous Owner | $1,700,000 | New Conventional | |
| Previous Owner | $1,424,000 | New Conventional | |
| Previous Owner | $1,462,500 | New Conventional | |
| Previous Owner | $270,000 | New Conventional | |
| Previous Owner | $358,350 | Unknown |
Property History
| Date | Event | Price | Change | Sq Ft Price |
|---|---|---|---|---|
| 11/14/2024 11/14/24 | Sold | $3,500,000 | -5.4% | $807 / Sq Ft |
| 11/14/2024 11/14/24 | Price Changed | $3,699,000 | 0.0% | $853 / Sq Ft |
| 11/14/2024 11/14/24 | For Sale | $3,699,000 | 0.0% | $853 / Sq Ft |
| 10/10/2024 10/10/24 | Price Changed | $3,699,000 | -3.9% | $853 / Sq Ft |
| 09/18/2024 09/18/24 | Price Changed | $3,850,000 | -2.5% | $888 / Sq Ft |
| 08/21/2024 08/21/24 | Price Changed | $3,950,000 | -1.1% | $911 / Sq Ft |
| 07/10/2024 07/10/24 | For Sale | $3,995,000 | +104.9% | $921 / Sq Ft |
| 10/23/2023 10/23/23 | Off Market | $1,950,000 | -- | -- |
| 06/01/2023 06/01/23 | Rented | $13,000 | -13.3% | -- |
| 09/27/2022 09/27/22 | Rented | $15,000 | 0.0% | -- |
| 09/25/2022 09/25/22 | Under Contract | -- | -- | -- |
| 09/15/2022 09/15/22 | For Rent | $15,000 | 0.0% | -- |
| 01/05/2018 01/05/18 | Sold | $1,950,000 | -7.1% | $450 / Sq Ft |
| 10/05/2017 10/05/17 | Price Changed | $2,099,000 | -4.6% | $484 / Sq Ft |
| 06/02/2017 06/02/17 | Price Changed | $2,200,000 | -4.3% | $507 / Sq Ft |
| 04/29/2017 04/29/17 | For Sale | $2,299,000 | +169.2% | $530 / Sq Ft |
| 06/18/2015 06/18/15 | Sold | $854,000 | -1.7% | $219 / Sq Ft |
| 05/12/2015 05/12/15 | Pending | -- | -- | -- |
| 05/10/2015 05/10/15 | For Sale | $869,000 | 0.0% | $223 / Sq Ft |
| 04/09/2015 04/09/15 | Pending | -- | -- | -- |
| 03/24/2015 03/24/15 | Price Changed | $869,000 | -6.6% | $223 / Sq Ft |
| 02/13/2015 02/13/15 | For Sale | $930,000 | -- | $238 / Sq Ft |
Tax History Compared to Growth
Tax History
| Year | Tax Paid | Tax Assessment Tax Assessment Total Assessment is a certain percentage of the fair market value that is determined by local assessors to be the total taxable value of land and additions on the property. | Land | Improvement |
|---|---|---|---|---|
| 2025 | $13,916 | $177,053 | -- | -- |
| 2024 | $13,636 | $161,924 | -- | -- |
| 2023 | $13,636 | $270,550 | $54,110 | $216,440 |
| 2022 | $12,478 | $207,360 | $41,470 | $165,890 |
| 2021 | $12,955 | $204,900 | $40,980 | $163,920 |
| 2020 | $12,755 | $181,870 | $36,370 | $145,500 |
| 2019 | $12,255 | $183,500 | $36,700 | $146,800 |
| 2018 | $11,140 | $100,580 | $20,110 | $80,470 |
| 2017 | $7,484 | $96,950 | $19,390 | $77,560 |
| 2016 | $7,276 | $85,310 | $17,060 | $68,250 |
| 2015 | $6,619 | $84,950 | $16,990 | $67,960 |
Agents Affiliated with this Home
-
Emily Duarte

Seller's Agent in 2024
Emily Duarte
Keller Williams Arizona Realty
(480) 467-9278
14 in this area
282 Total Sales
-
Amanda Bruen
A
Buyer's Agent in 2024
Amanda Bruen
Silverleaf Realty
(480) 620-8727
1 in this area
25 Total Sales
-
Cassie McClenaghan

Seller's Agent in 2023
Cassie McClenaghan
Patriot Property Management
(602) 616-9751
20 Total Sales
-
David Glassman

Buyer's Agent in 2022
David Glassman
HomeSmart
(602) 799-2842
14 Total Sales
-
Jennifer Kourouglos
J
Seller's Agent in 2018
Jennifer Kourouglos
Compass
(480) 776-1555
35 in this area
116 Total Sales
-
Samantha Moore

Seller Co-Listing Agent in 2018
Samantha Moore
Compass
(480) 263-0992
40 in this area
107 Total Sales
Map
Source: Arizona Regional Multiple Listing Service (ARMLS)
MLS Number: 5236627
APN: 171-36-001C
- 4802 N 46th St
- 4596 E Calle Ventura
- 4440 E Campbell Ave
- 4540 N 44th St Unit 69
- 4540 N 44th St Unit 41
- 4727 E Lafayette Blvd Unit 211
- 4727 E Lafayette Blvd Unit 322
- 4727 E Lafayette Blvd Unit 117
- 4445 E Roma Ave
- 4729 E Arcadia Ln
- 4419 N 46th Place Unit 10
- 4312 E Roma Ave
- 4301 E Sells Dr
- 4418 E Montecito Ave
- 4620 E Montecito Ave
- 4420 N 47th Place
- 4450 E Camelback Rd Unit 4
- 4311 E Roma Ave
- 4402 E Montecito Ave
- 4203 E Hazelwood St
