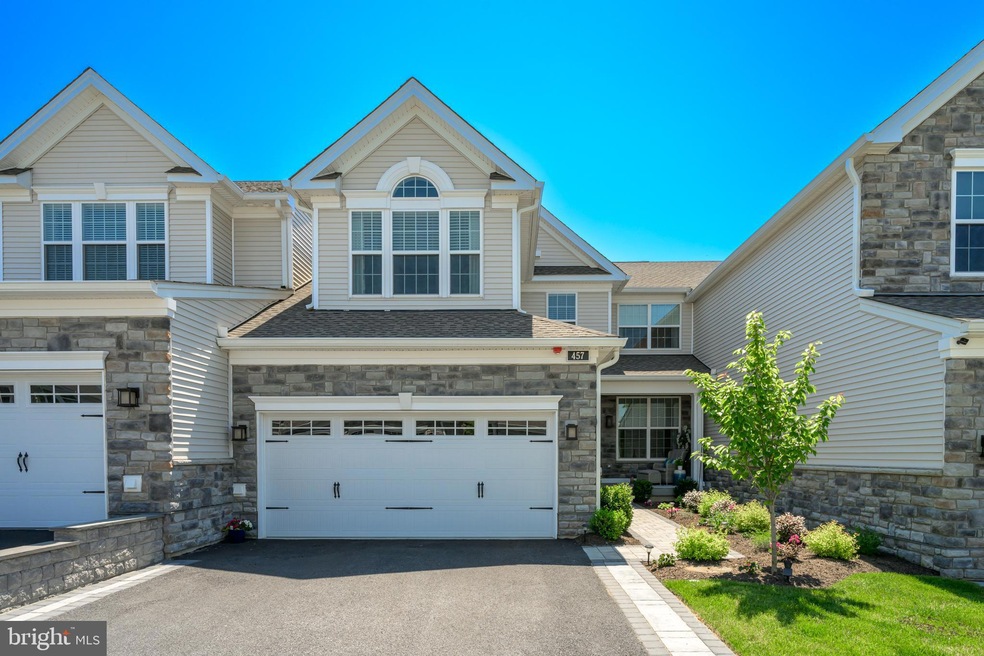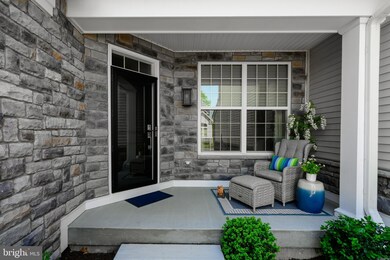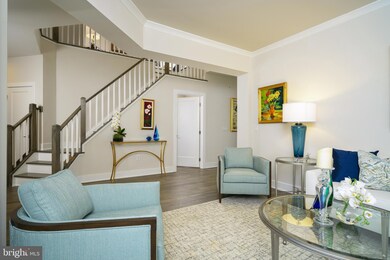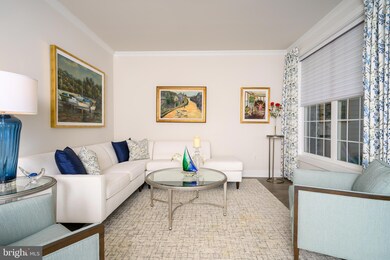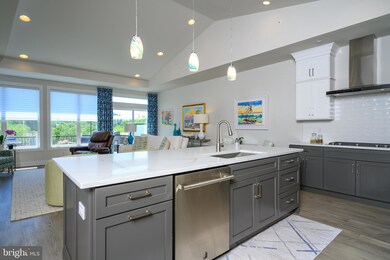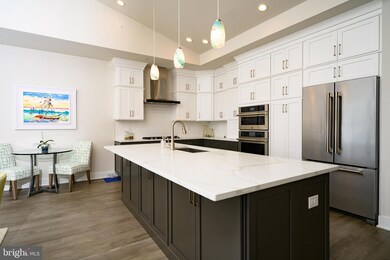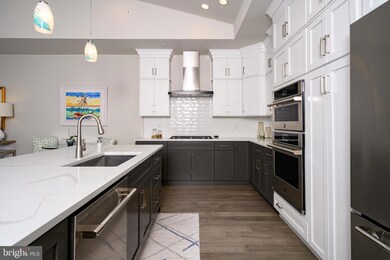
457 Reid Way West Chester, PA 19382
East Bradford Township NeighborhoodHighlights
- Gourmet Kitchen
- Colonial Architecture
- Wood Flooring
- Sarah W Starkweather Elementary School Rated A
- Deck
- Main Floor Bedroom
About This Home
As of August 2024Modern luxury and a 1st floor bedroom in Darlington Ridge! 457 Reid Way is an urbane carriage home on a premium homesite and it's designed to impress. This kitchen! Floor to ceiling cabinetry, double wall ovens, subway tile backsplash, pendant lighting… and an enormous contrasting center island with quartz countertops creates a striking focal point. Entertain in style - this is an open concept kitchen and family room with a wall of windows for beautiful natural light. Start your mornings with a magnificent sunrise view from your back deck. The family room also features a gas fireplace, built-in bookshelves, and a slider that provides direct access to the back deck. The 1st floor bedroom suite enjoys a luxury en suite bathroom and 2 walk-in closets. Every closet on the main floor was designed by Closets By Design. There is also a formal dining room (currently set up as a living room), a powder room, and the laundry on the 1st floor. Upstairs, there are 2 more bedrooms, a full bathroom, and a delightful loft that would make a wonderful home office space, den, or reading nook. Downstairs, the finished basement will quickly become your entertainment destination. There is a stunning wet bar, built-in desk and shelving, and ample space for a home theater, fitness room, game room, or more. The finished basement also offers walkout access to the covered back patio, so you can pop directly outside to enjoy the community walking path. Darlington Ridge offers a low-maintenance lifestyle in charming East Bradford Township. You’ll be minutes from Stroud Preserve, and minutes from West Chester Boro, and Rte 202. Request a personal tour today!
Last Agent to Sell the Property
KW Greater West Chester License #RS301836 Listed on: 06/13/2024

Townhouse Details
Home Type
- Townhome
Est. Annual Taxes
- $10,201
Year Built
- Built in 2022
Lot Details
- 2,475 Sq Ft Lot
- Backs To Open Common Area
- Cul-De-Sac
- Landscaped
- No Through Street
HOA Fees
- $225 Monthly HOA Fees
Parking
- 2 Car Attached Garage
- 2 Driveway Spaces
- Front Facing Garage
Home Design
- Colonial Architecture
- Stone Siding
- Vinyl Siding
- Concrete Perimeter Foundation
Interior Spaces
- Property has 2 Levels
- Recessed Lighting
- 1 Fireplace
- Great Room
- Family Room Off Kitchen
- Living Room
- Dining Room
- Loft
- Wood Flooring
- Laundry on main level
- Finished Basement
Kitchen
- Gourmet Kitchen
- Kitchen Island
- Upgraded Countertops
- Wine Rack
Bedrooms and Bathrooms
- En-Suite Primary Bedroom
- En-Suite Bathroom
- Walk-In Closet
Outdoor Features
- Deck
- Patio
Utilities
- Forced Air Heating and Cooling System
- Natural Gas Water Heater
Listing and Financial Details
- Tax Lot 0423
- Assessor Parcel Number 51-07 -0423
Community Details
Overview
- $1,500 Capital Contribution Fee
- Darlington Ridge HOA
- Built by Toll Bros
- Darlington Ridge Subdivision, Vassar Wellesley Floorplan
Recreation
- Jogging Path
Pet Policy
- Dogs and Cats Allowed
Ownership History
Purchase Details
Home Financials for this Owner
Home Financials are based on the most recent Mortgage that was taken out on this home.Purchase Details
Home Financials for this Owner
Home Financials are based on the most recent Mortgage that was taken out on this home.Similar Homes in West Chester, PA
Home Values in the Area
Average Home Value in this Area
Purchase History
| Date | Type | Sale Price | Title Company |
|---|---|---|---|
| Deed | $930,000 | Trident Land Transfer | |
| Deed | $868,989 | -- |
Mortgage History
| Date | Status | Loan Amount | Loan Type |
|---|---|---|---|
| Previous Owner | $600,000 | New Conventional |
Property History
| Date | Event | Price | Change | Sq Ft Price |
|---|---|---|---|---|
| 08/16/2024 08/16/24 | Sold | $930,000 | -4.6% | $267 / Sq Ft |
| 07/15/2024 07/15/24 | Pending | -- | -- | -- |
| 06/13/2024 06/13/24 | For Sale | $975,000 | +11.5% | $280 / Sq Ft |
| 10/05/2022 10/05/22 | Sold | $874,575 | 0.0% | $353 / Sq Ft |
| 08/20/2022 08/20/22 | Pending | -- | -- | -- |
| 07/14/2022 07/14/22 | Price Changed | $874,575 | -6.5% | $353 / Sq Ft |
| 07/01/2022 07/01/22 | Price Changed | $935,535 | +0.5% | $378 / Sq Ft |
| 06/21/2022 06/21/22 | Price Changed | $931,243 | -0.3% | $376 / Sq Ft |
| 05/28/2022 05/28/22 | Price Changed | $933,995 | +9.9% | $377 / Sq Ft |
| 05/05/2022 05/05/22 | Price Changed | $849,995 | -0.2% | $343 / Sq Ft |
| 05/03/2022 05/03/22 | Price Changed | $851,995 | +0.2% | $344 / Sq Ft |
| 04/29/2022 04/29/22 | Price Changed | $849,995 | +4.7% | $343 / Sq Ft |
| 03/27/2022 03/27/22 | For Sale | $812,106 | -- | $328 / Sq Ft |
Tax History Compared to Growth
Tax History
| Year | Tax Paid | Tax Assessment Tax Assessment Total Assessment is a certain percentage of the fair market value that is determined by local assessors to be the total taxable value of land and additions on the property. | Land | Improvement |
|---|---|---|---|---|
| 2024 | $10,290 | $354,990 | $61,250 | $293,740 |
| 2023 | $9,827 | $341,960 | $61,250 | $280,710 |
| 2022 | $693 | $24,430 | $24,430 | $0 |
| 2021 | $677 | $24,430 | $24,430 | $0 |
Agents Affiliated with this Home
-
Mike Ciunci

Seller's Agent in 2024
Mike Ciunci
KW Greater West Chester
(610) 256-1609
36 in this area
423 Total Sales
-
Suzette Webb

Buyer's Agent in 2024
Suzette Webb
BHHS Fox & Roach
(610) 836-1807
6 in this area
56 Total Sales
-
Tiffany Weber
T
Seller's Agent in 2022
Tiffany Weber
Toll Brothers Real Estate, Inc.
(484) 800-2539
18 in this area
138 Total Sales
Map
Source: Bright MLS
MLS Number: PACT2066880
APN: 51-007-0423.0000
- 466 Reid Way
- 931 Lenape Rd
- Lot 10 Carolannes Way
- 207 Reid Way
- 1033 Lenape Rd
- 485 Lake George Cir Unit 47
- 814 Kimberly Ln
- 200 Mount Bradford Way
- 851 Gawthrops Ct
- 809 General Cornwallis Dr
- 1054 Squires Dr
- 200 Barn Hill Rd
- 730 W Nields St
- 1150 Mews Ln Unit 36
- 1052 Cedar Mill Ln
- 4 Bellbrook Dr
- 832 Spruce Ave
- 604 W Nields St
- 721 Mercers Mill Ln Unit 701
- 1315 Lenape Rd
