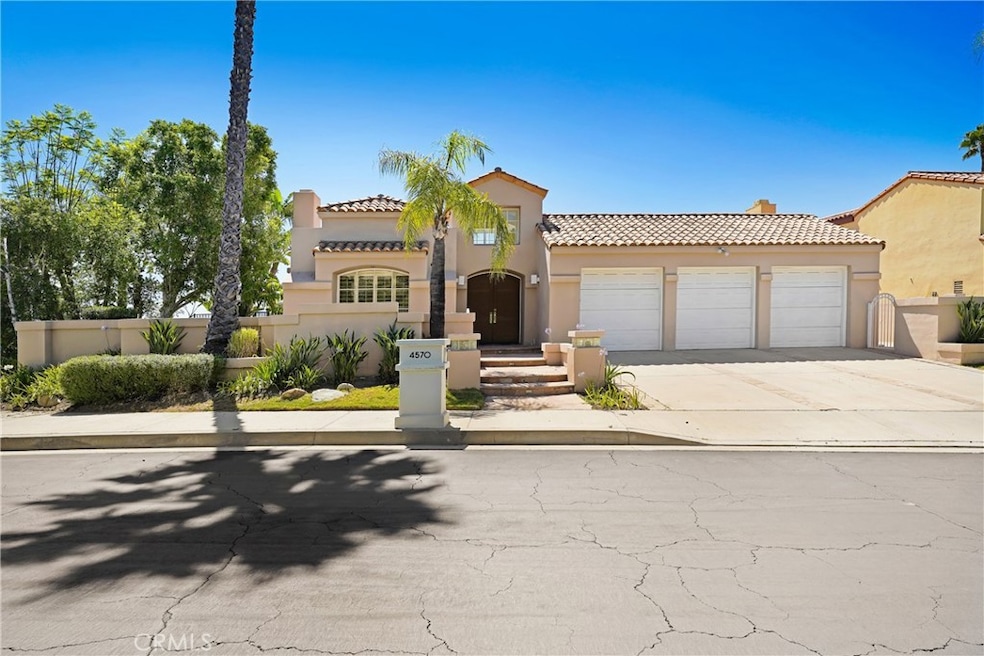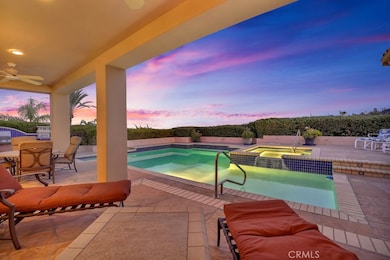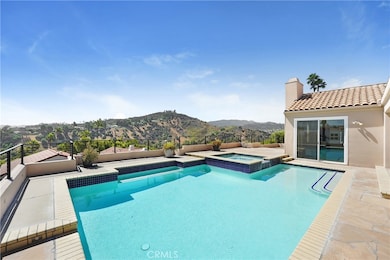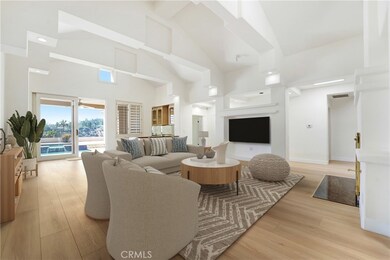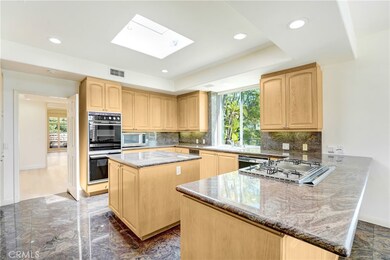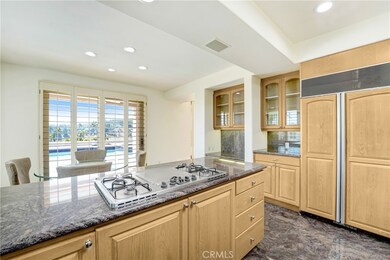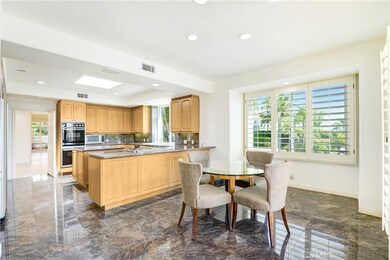
4570 Park Marbella Calabasas, CA 91302
Estimated payment $17,486/month
Highlights
- Private Pool
- Primary Bedroom Suite
- Tennis Courts
- Bay Laurel Elementary School Rated A
- City Lights View
- 3 Car Attached Garage
About This Home
Desirable Calabasas guard-gated community of Westridge. This stunning single-story residence offers three spacious bedrooms, 3 baths, formal living room ideal for study or home office, elegant formal dining room and generously sized family room perfect for relaxation and entertaining. Home offers updated new double pane windows, new wide plank flooring throughout, new roof, high ceilings and abundant natural light. The heart of the home is the chef’s kitchen, featuring a large center island, ample cabinetry, and a layout that seamlessly integrates with the living spaces. Step outside to your private resort-style backyard—complete with a sparkling pool and spa and stunning city lights views. Whether hosting guests or enjoying a quiet evening under the stars, this space offers the ultimate in privacy and tranquility. Additional features include a direct-access 3-car garage with abundant storage space, all set on a beautifully landscaped lot in one of the area’s most sought-after communities.
Listing Agent
Coldwell Banker Realty Brokerage Phone: 818-919-2551 License #01345824 Listed on: 07/08/2025

Home Details
Home Type
- Single Family
Est. Annual Taxes
- $12,716
Year Built
- Built in 1987
Lot Details
- 0.28 Acre Lot
- Density is up to 1 Unit/Acre
- Property is zoned LCRPD11.2U-CPD
HOA Fees
- $415 Monthly HOA Fees
Parking
- 3 Car Attached Garage
- Parking Available
- Three Garage Doors
Property Views
- City Lights
- Golf Course
- Mountain
Home Design
- Planned Development
Interior Spaces
- 3,515 Sq Ft Home
- 1-Story Property
- Family Room with Fireplace
- Living Room with Fireplace
- Gas Cooktop
Bedrooms and Bathrooms
- 3 Main Level Bedrooms
- Primary Bedroom Suite
- 3 Full Bathrooms
Laundry
- Laundry Room
- Washer and Gas Dryer Hookup
Pool
- Private Pool
- Spa
Utilities
- Central Heating and Cooling System
Listing and Financial Details
- Tax Lot 4
- Tax Tract Number 31344
- Assessor Parcel Number 2069044040
- $2,771 per year additional tax assessments
Community Details
Overview
- Westridge HOA, Phone Number (818) 907-6622
Recreation
- Tennis Courts
Security
- Security Guard
Map
Home Values in the Area
Average Home Value in this Area
Tax History
| Year | Tax Paid | Tax Assessment Tax Assessment Total Assessment is a certain percentage of the fair market value that is determined by local assessors to be the total taxable value of land and additions on the property. | Land | Improvement |
|---|---|---|---|---|
| 2024 | $12,716 | $893,706 | $223,725 | $669,981 |
| 2023 | $12,460 | $876,184 | $219,339 | $656,845 |
| 2022 | $12,005 | $859,005 | $215,039 | $643,966 |
| 2021 | $11,906 | $842,163 | $210,823 | $631,340 |
| 2019 | $11,475 | $817,186 | $204,571 | $612,615 |
| 2018 | $11,251 | $801,163 | $200,560 | $600,603 |
| 2016 | $10,667 | $770,055 | $192,773 | $577,282 |
| 2015 | $10,501 | $758,489 | $189,878 | $568,611 |
| 2014 | $10,368 | $743,632 | $186,159 | $557,473 |
Property History
| Date | Event | Price | Change | Sq Ft Price |
|---|---|---|---|---|
| 07/08/2025 07/08/25 | Price Changed | $12,500 | 0.0% | $4 / Sq Ft |
| 07/08/2025 07/08/25 | For Sale | $2,899,000 | 0.0% | $825 / Sq Ft |
| 05/26/2025 05/26/25 | For Rent | $13,000 | 0.0% | -- |
| 02/27/2025 02/27/25 | Sold | $2,448,000 | -5.7% | $696 / Sq Ft |
| 01/29/2025 01/29/25 | Pending | -- | -- | -- |
| 01/21/2025 01/21/25 | For Sale | $2,595,000 | -- | $738 / Sq Ft |
Purchase History
| Date | Type | Sale Price | Title Company |
|---|---|---|---|
| Grant Deed | $2,448,000 | Priority Title Company | |
| Interfamily Deed Transfer | -- | None Available | |
| Grant Deed | $1,300,000 | Chicago Title Co | |
| Interfamily Deed Transfer | -- | Investors Title Company | |
| Grant Deed | $1,050,000 | Progressive Title Company |
Mortgage History
| Date | Status | Loan Amount | Loan Type |
|---|---|---|---|
| Open | $1,468,800 | New Conventional | |
| Previous Owner | $500,000 | Unknown | |
| Previous Owner | $600,000 | No Value Available | |
| Previous Owner | $600,000 | No Value Available | |
| Closed | $40,000 | No Value Available |
Similar Homes in Calabasas, CA
Source: California Regional Multiple Listing Service (CRMLS)
MLS Number: SR25152927
APN: 2069-044-040
- 24359 La Masina Ct
- 24366 La Masina Ct
- 23815 Park Belmonte
- 24464 Park Granada
- 4632 Park Granada Unit 93
- 4734 Park Granada Unit 238
- 4720 Park Granada Unit 209
- 23677 Park Capri Unit 18
- 4626 Park Granada Unit 82
- 4712 Park Granada Unit 183
- 23675 Park Capri Unit 24
- 4722 Park Granada Unit 206
- 0 0 Unit OC25079218
- 24523 Via Esquina
- 4360 Park Alisal
- 24660 Vista Cerritos
- 24711 Via Madera
- 24676 Vista Cerritos
- 24762 Via Pradera
- 24050 Hidden Ridge Rd
- 23731 Park Madrid
- 4720 Park Granada Unit 209
- 4722 Park Granada Unit 206
- 4441 Park Alisal
- 24609 Senda Salvia
- 24687 Calle Largo
- 24687 Cll Largo
- 24653 Vista Cerritos
- 24715 Calle Largo
- 4372 Park Vicente
- 23454 Park Hermosa
- 24050 Hidden Ridge Rd
- 23444 Park Hermosa
- 24100 Hidden Ridge Rd
- 23415 Park Hacienda
- 24775 Calle Serranona
- 4352 Park Corona
- 24105 Hidden Ridge Rd
- 24819 Calle Cedro
- 4625 Park Mirasol
