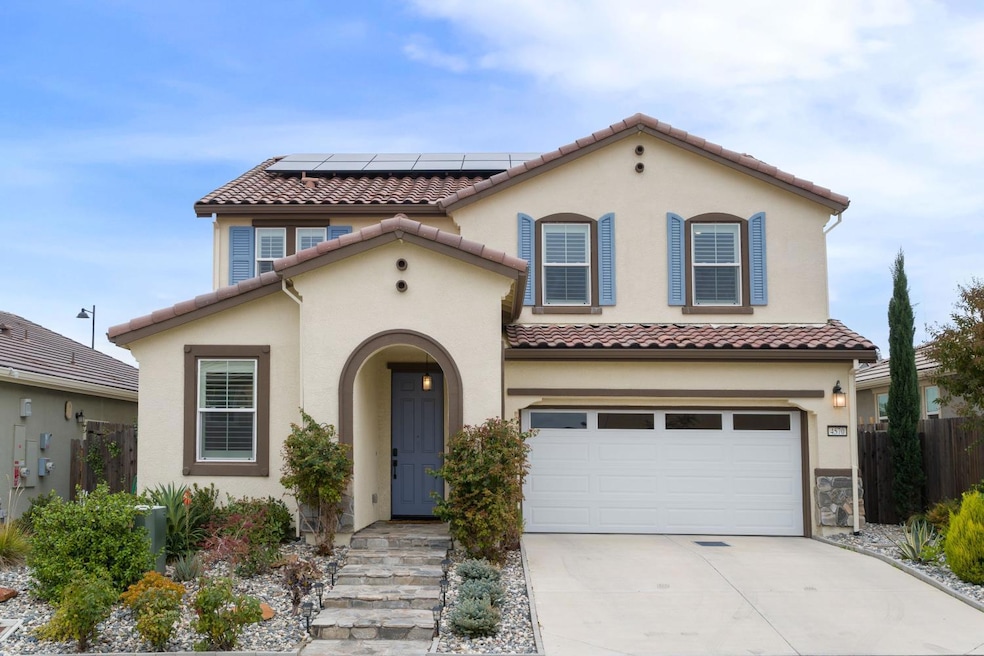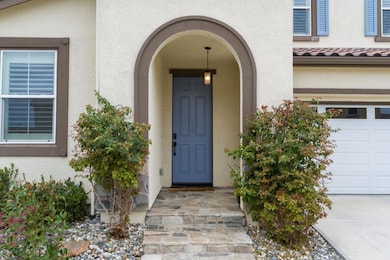4570 Spring Harvest Dr Folsom, CA 95630
Folsom Ranch NeighborhoodEstimated payment $5,060/month
Highlights
- Solar Power System
- Contemporary Architecture
- Wood Flooring
- Folsom Middle School Rated A
- Private Lot
- Main Floor Bedroom
About This Home
Welcome to this Impressive Folsom Ranch home, featuring a Distinctive Stone-Paved Entrance. Inside, Plantation Shutters offer Privacy and Style, complementing the modern LVP flooring throughout the main living spaces. This 5-bedroom, 3-bathroom home includes a large Loft and a Downstairs Bedroom with a Full Bathroom, perfect for Multi-Generational Living. The Spa-like Primary Suite offers a Large Shower and an Oval Soaking Tub for the Ultimate Relaxation. The Open Kitchen is both Functional and Stylish, with a Spacious Island topped with Elegant Quartz Counters and Stainless Steel appliances. A large Pantry Closet provides ample storage. The adjacent Dining area, with its Glass Sliding Door, connects seamlessly to the low-maintenance backyard. This Outdoor Space features a flowing Oversized Paver patio, Shade Canopy, and a Bubbling Fountain, creating a Tranquil and Inviting atmosphere. Enjoy the convenience of being minutes to World-Class shopping, dining, medical, endless recreation, great schools, and so much more!
Home Details
Home Type
- Single Family
Year Built
- Built in 2022
Lot Details
- 4,103 Sq Ft Lot
- Back Yard Fenced
- Landscaped
- Private Lot
- Sprinklers on Timer
Parking
- 2 Car Garage
- Front Facing Garage
- Garage Door Opener
- Driveway
- Secured Garage or Parking
Home Design
- Contemporary Architecture
- Mediterranean Architecture
- Planned Development
- Concrete Foundation
- Slab Foundation
- Tile Roof
- Fiber Cement Roof
- Concrete Perimeter Foundation
- Stucco
Interior Spaces
- 2,696 Sq Ft Home
- 2-Story Property
- Double Pane Windows
- Plantation Shutters
- Window Screens
- Formal Entry
- Family Room with Fireplace
- Great Room
- Formal Dining Room
- Loft
Kitchen
- Breakfast Bar
- Self-Cleaning Oven
- Gas Cooktop
- Range Hood
- Microwave
- Plumbed For Ice Maker
- Dishwasher
- Kitchen Island
- Quartz Countertops
- Disposal
Flooring
- Wood
- Carpet
- Vinyl
Bedrooms and Bathrooms
- 5 Bedrooms
- Main Floor Bedroom
- Primary Bedroom Upstairs
- Walk-In Closet
- 3 Full Bathrooms
- Secondary Bathroom Double Sinks
- Soaking Tub
- Bathtub with Shower
- Separate Shower
- Window or Skylight in Bathroom
Laundry
- Laundry Room
- Stacked Washer and Dryer
- Laundry Cabinets
Home Security
- Carbon Monoxide Detectors
- Fire and Smoke Detector
Eco-Friendly Details
- Solar Power System
- Solar owned by a third party
Outdoor Features
- Patio
- Shed
- Front Porch
Utilities
- Central Heating and Cooling System
- Heating System Uses Natural Gas
- Underground Utilities
- Natural Gas Connected
- Tankless Water Heater
- Gas Water Heater
- High Speed Internet
Community Details
- No Home Owners Association
Listing and Financial Details
- Assessor Parcel Number 072-3820-002-0000
Map
Home Values in the Area
Average Home Value in this Area
Tax History
| Year | Tax Paid | Tax Assessment Tax Assessment Total Assessment is a certain percentage of the fair market value that is determined by local assessors to be the total taxable value of land and additions on the property. | Land | Improvement |
|---|---|---|---|---|
| 2025 | $13,030 | $770,656 | $176,868 | $593,788 |
| 2024 | $13,030 | $755,546 | $173,400 | $582,146 |
| 2023 | $12,848 | $740,732 | $170,000 | $570,732 |
| 2022 | $6,017 | $171,205 | $171,205 | $0 |
| 2021 | $5,318 | $167,849 | $167,849 | $0 |
Property History
| Date | Event | Price | List to Sale | Price per Sq Ft |
|---|---|---|---|---|
| 01/05/2026 01/05/26 | Pending | -- | -- | -- |
| 11/21/2025 11/21/25 | For Sale | $760,000 | -- | $282 / Sq Ft |
Source: MetroList
MLS Number: 225137624
APN: 072-3820-002
- Plan 1838 at Esquire at Folsom Ranch
- Plan 2777 Modeled at Esquire at Folsom Ranch
- Plan 2078 at Esquire at Folsom Ranch
- Plan 1652 Modeled at Esquire at Folsom Ranch
- Plan 2528 at Esquire at Folsom Ranch
- Plan 2355 at Esquire at Folsom Ranch
- 3177 Hinsdale Ct
- 4529 Deer Point Ct
- 4529 Arbor View Dr
- 4520 Blacktail Way
- 3144 Arbor View Dr
- 3140 Arbor View Dr
- 3120 Arbor View Dr
- 3117 Arbor View Ct
- Tahoma Plan at Broadstone Estates - The Trails
- Marlette Plan at Broadstone Estates - The Trails
- Zephyr Plan at Broadstone Estates - The Trails
- Rubicon Plan at Broadstone Estates - The Trails
- 4522 Rocky Hills Cir
- 3324 Crooked Bed Way







