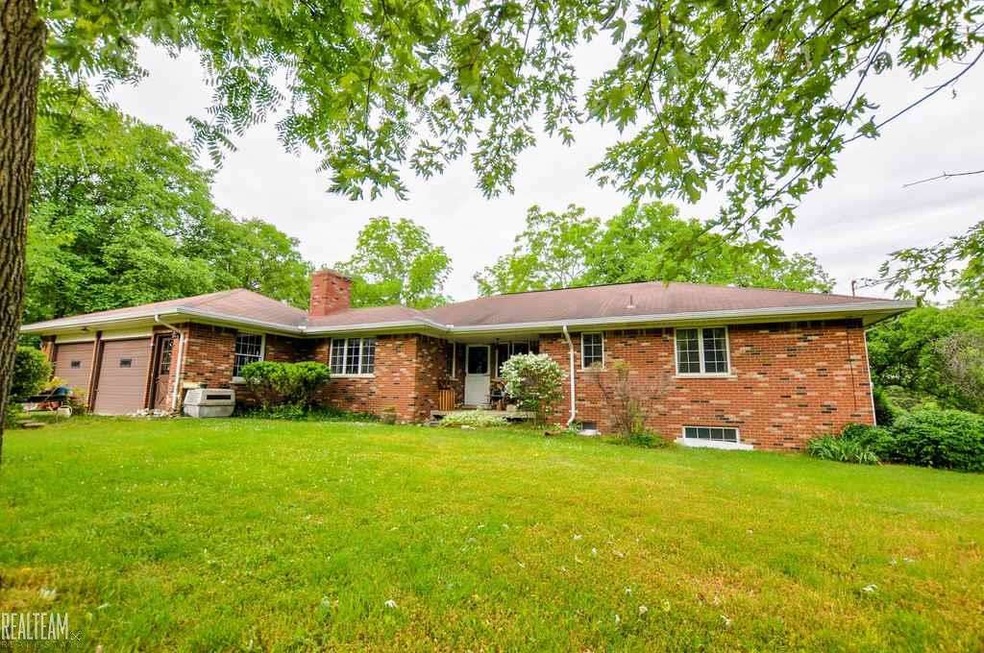
$1,199,000
- 5 Beds
- 3.5 Baths
- 3,801 Sq Ft
- 61723 W Point Dr
- Washington, MI
Discover refined living in this stunning meticulously maintained home located in one of Washington Township's most desirable neighborhoods, Washington Pointe Subdivision. This residence offers an impressive blend of elegance, functionality, and outdoor entertainment, perfect for comfortable family living and stylish entertaining. The gourmet kitchen is equipped with high-end Wolf appliances,
Fiorenza Bartolotta Nino & Associates Realty Co
