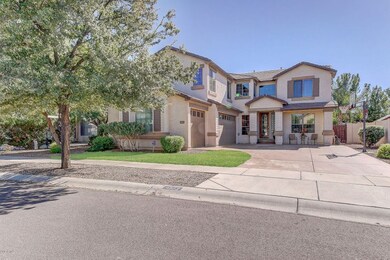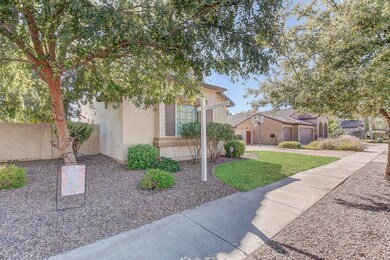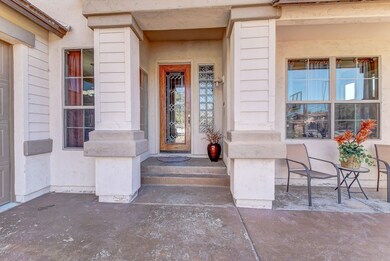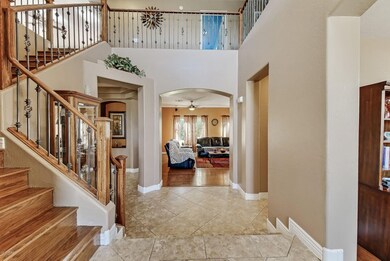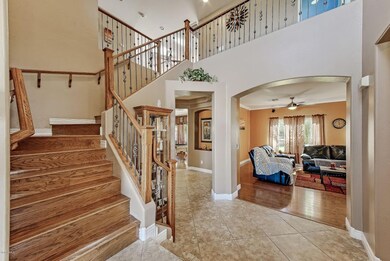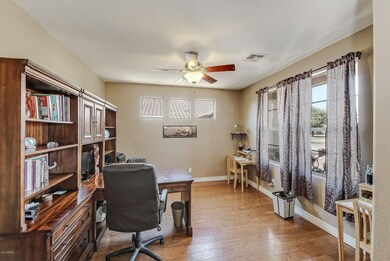
4573 E Ruffian Rd Gilbert, AZ 85297
Power Ranch NeighborhoodHighlights
- 0.2 Acre Lot
- Community Lake
- Wood Flooring
- Power Ranch Elementary School Rated A-
- Clubhouse
- 1 Fireplace
About This Home
As of February 2020Grand foyer entrance welcomes you into this beautiful, move-in ready home in Power Ranch. 18'' tile and wood floors throughout all common areas of the home. Foyer splits off into the formal living and dining rooms complete with built in wet bar and fireplace. The eat-in kitchen features lots of natural light, beautiful mahogany cabinets, stainless steel appliances, and granite countertops. Downstairs you also have a half bath, laundry room with utility sink, and separate den. Up the curved staircase is the oversized loft with cabinet storage. Double doors open into the enormous master suite. Master bath has separate shower and tub and double sinks. Down the hall are 3 more bedrooms and another bathroom. Out back, a view fence, covered patio, and sprawling lawn provide peaceful relaxation.
Last Agent to Sell the Property
Keller Williams Integrity License #SA646592000 Listed on: 08/30/2016

Home Details
Home Type
- Single Family
Est. Annual Taxes
- $2,172
Year Built
- Built in 2001
Lot Details
- 8,610 Sq Ft Lot
- Wrought Iron Fence
- Block Wall Fence
- Grass Covered Lot
HOA Fees
- $79 Monthly HOA Fees
Parking
- 4 Open Parking Spaces
- 3 Car Garage
Home Design
- Wood Frame Construction
- Tile Roof
- Stucco
Interior Spaces
- 3,353 Sq Ft Home
- 2-Story Property
- Ceiling height of 9 feet or more
- 1 Fireplace
Kitchen
- Eat-In Kitchen
- Breakfast Bar
- Built-In Microwave
- Kitchen Island
- Granite Countertops
Flooring
- Wood
- Carpet
- Tile
Bedrooms and Bathrooms
- 4 Bedrooms
- Primary Bathroom is a Full Bathroom
- 2.5 Bathrooms
- Dual Vanity Sinks in Primary Bathroom
- Bathtub With Separate Shower Stall
Outdoor Features
- Covered patio or porch
Schools
- Power Ranch Elementary School
- Sossaman Middle School
- Higley High School
Utilities
- Refrigerated Cooling System
- Heating System Uses Natural Gas
Listing and Financial Details
- Tax Lot 51
- Assessor Parcel Number 313-02-737
Community Details
Overview
- Association fees include ground maintenance
- Power Ranch HOA, Phone Number (480) 988-0960
- Built by William Lyon
- Power Ranch Neighborhood 3 Subdivision
- Community Lake
Amenities
- Clubhouse
- Recreation Room
Recreation
- Community Playground
- Heated Community Pool
- Community Spa
- Bike Trail
Ownership History
Purchase Details
Home Financials for this Owner
Home Financials are based on the most recent Mortgage that was taken out on this home.Purchase Details
Home Financials for this Owner
Home Financials are based on the most recent Mortgage that was taken out on this home.Purchase Details
Home Financials for this Owner
Home Financials are based on the most recent Mortgage that was taken out on this home.Purchase Details
Home Financials for this Owner
Home Financials are based on the most recent Mortgage that was taken out on this home.Purchase Details
Home Financials for this Owner
Home Financials are based on the most recent Mortgage that was taken out on this home.Purchase Details
Similar Homes in Gilbert, AZ
Home Values in the Area
Average Home Value in this Area
Purchase History
| Date | Type | Sale Price | Title Company |
|---|---|---|---|
| Warranty Deed | $450,000 | Lawyers Title Of Arizona Inc | |
| Interfamily Deed Transfer | -- | Security Title Agency Inc | |
| Warranty Deed | $350,000 | Security Title Agency Inc | |
| Warranty Deed | $351,000 | Security Title Agency | |
| Interfamily Deed Transfer | -- | Security Title Agency | |
| Interfamily Deed Transfer | -- | Fidelity National Title | |
| Deed | $238,719 | Fidelity National Title | |
| Special Warranty Deed | -- | Fidelity National Title |
Mortgage History
| Date | Status | Loan Amount | Loan Type |
|---|---|---|---|
| Open | $35,900 | Credit Line Revolving | |
| Open | $535,000 | New Conventional | |
| Closed | $436,500 | New Conventional | |
| Closed | $383,200 | New Conventional | |
| Closed | $325,000 | New Conventional | |
| Previous Owner | $250,000 | New Conventional | |
| Previous Owner | $344,642 | FHA | |
| Previous Owner | $145,900 | Unknown | |
| Previous Owner | $200,500 | Unknown |
Property History
| Date | Event | Price | Change | Sq Ft Price |
|---|---|---|---|---|
| 02/10/2020 02/10/20 | Sold | $450,000 | 0.0% | $134 / Sq Ft |
| 01/18/2020 01/18/20 | Pending | -- | -- | -- |
| 01/09/2020 01/09/20 | For Sale | $450,000 | +28.6% | $134 / Sq Ft |
| 12/09/2016 12/09/16 | Sold | $350,000 | 0.0% | $104 / Sq Ft |
| 10/19/2016 10/19/16 | Price Changed | $350,000 | -2.2% | $104 / Sq Ft |
| 10/07/2016 10/07/16 | Price Changed | $358,000 | -0.6% | $107 / Sq Ft |
| 09/25/2016 09/25/16 | Price Changed | $360,000 | -1.4% | $107 / Sq Ft |
| 08/30/2016 08/30/16 | For Sale | $365,000 | +4.0% | $109 / Sq Ft |
| 06/28/2013 06/28/13 | Sold | $351,000 | 0.0% | $105 / Sq Ft |
| 05/28/2013 05/28/13 | Pending | -- | -- | -- |
| 05/28/2013 05/28/13 | For Sale | $351,000 | 0.0% | $105 / Sq Ft |
| 03/01/2012 03/01/12 | Rented | $1,800 | -10.0% | -- |
| 02/10/2012 02/10/12 | Under Contract | -- | -- | -- |
| 01/22/2012 01/22/12 | For Rent | $2,000 | -- | -- |
Tax History Compared to Growth
Tax History
| Year | Tax Paid | Tax Assessment Tax Assessment Total Assessment is a certain percentage of the fair market value that is determined by local assessors to be the total taxable value of land and additions on the property. | Land | Improvement |
|---|---|---|---|---|
| 2025 | $2,700 | $34,109 | -- | -- |
| 2024 | $2,708 | $32,485 | -- | -- |
| 2023 | $2,708 | $49,000 | $9,800 | $39,200 |
| 2022 | $2,588 | $36,250 | $7,250 | $29,000 |
| 2021 | $2,666 | $33,300 | $6,660 | $26,640 |
| 2020 | $2,718 | $31,980 | $6,390 | $25,590 |
| 2019 | $2,632 | $29,400 | $5,880 | $23,520 |
| 2018 | $2,539 | $28,030 | $5,600 | $22,430 |
| 2017 | $2,446 | $27,620 | $5,520 | $22,100 |
| 2016 | $2,444 | $26,950 | $5,390 | $21,560 |
| 2015 | $2,172 | $27,020 | $5,400 | $21,620 |
Agents Affiliated with this Home
-
Shannon Gillette

Seller's Agent in 2020
Shannon Gillette
Real Broker
(480) 352-6027
2 in this area
437 Total Sales
-
Marsha Sandoval

Buyer's Agent in 2020
Marsha Sandoval
MKS Realty Group
(480) 628-0467
30 Total Sales
-
Janine Igliane

Seller's Agent in 2016
Janine Igliane
Keller Williams Integrity
(480) 298-0910
25 in this area
158 Total Sales
-
Randy Dix
R
Seller Co-Listing Agent in 2016
Randy Dix
Keller Williams Integrity First
7 in this area
50 Total Sales
-
Bonnie Gallagher
B
Buyer's Agent in 2016
Bonnie Gallagher
HomeSmart
(480) 993-8653
17 Total Sales
-
Jennifer Bouchal

Seller's Agent in 2013
Jennifer Bouchal
Caliber Realty Group, LLC
(480) 228-0090
8 Total Sales
Map
Source: Arizona Regional Multiple Listing Service (ARMLS)
MLS Number: 5490705
APN: 313-02-737
- 4609 E Ironhorse Rd
- 4614 E Reins Rd
- 4455 E Marshall Ave
- 4507 E Lantern Place
- 4711 E Buckboard Ct
- 4667 E Reins Rd
- 4494 E Reins Rd
- 4636 E Carriage Ct
- 4746 E Buckboard Ct
- 4618 E Carriage Ct
- 4756 E Ironhorse Rd
- 4543 S Roy Rogers Way
- 4322 S Ranger Trail
- 4323 S Ranger Trail
- 4254 S Winter Ln
- 4639 E Cabrillo Dr
- 4497 E Carriage Way
- 4286 E Buckboard Rd
- 4152 S Bandit Ct
- 4356 E Carriage Way

