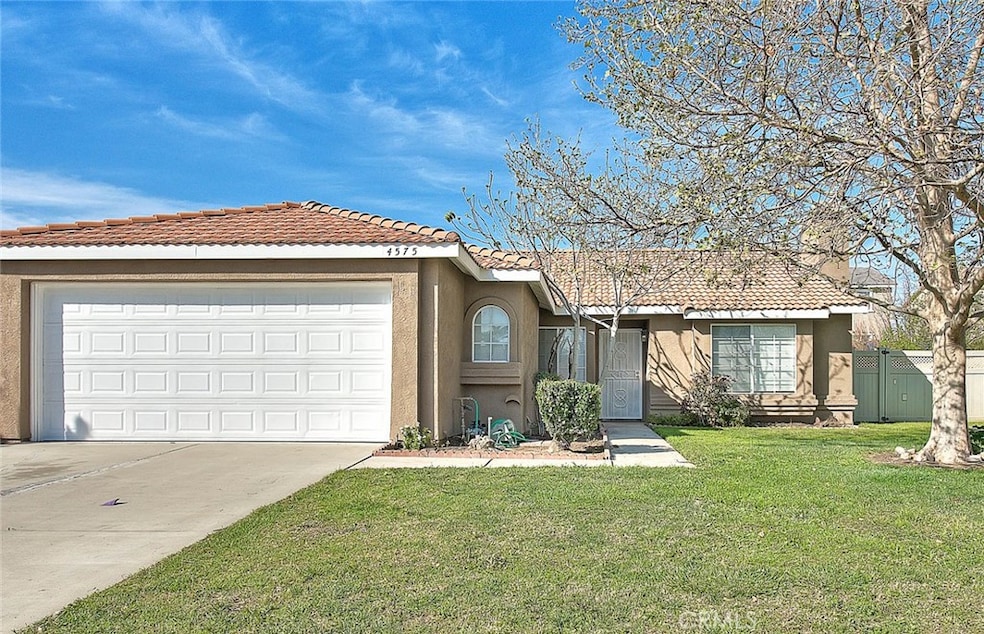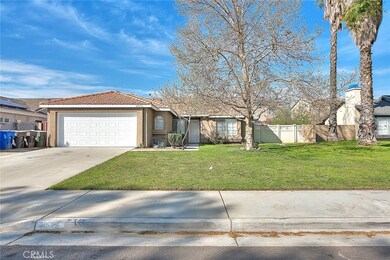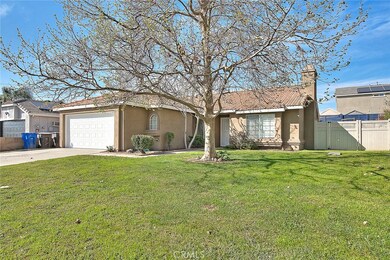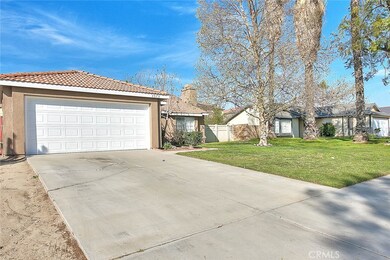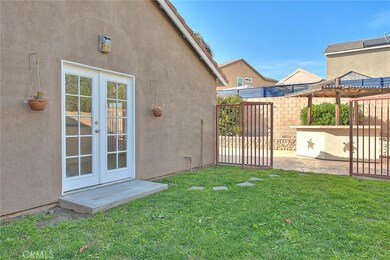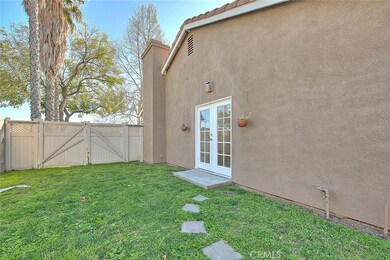
4575 Snake River Rd Riverside, CA 92501
Northside NeighborhoodHighlights
- Private Pool
- 2 Car Direct Access Garage
- Central Heating and Cooling System
- No HOA
- Laundry Room
- Front Yard
About This Home
As of May 2025Beautifully Remodeled Single-Level Pool Home in RiversideExperience the perfect combination of comfort, style, and convenience in this stunning single-level Riverside pool home. Featuring three bedrooms, two bathrooms, and 1,347 square feet of well-designed living space, this home offers effortless living with a seamless flow.Step inside to discover a bright, open-concept layout where the dining area, family room, and kitchen come together to create a spacious and inviting atmosphere—ideal for both relaxation and entertaining. Attached two-car garage provides ample storage and convenience.The private backyard oasis boasts a sparkling pool, perfect for enjoying sunny California days and warm evenings outdoors. Situated in a prime location near Riverside’s top dining, shopping, and entertainment, with easy highway access for commuting, this home offers both lifestyle and accessibility.Don't miss the opportunity to make 4575 Snake River Rd. your own—schedule a private tour today!
Last Agent to Sell the Property
Coldwell Banker Top Team Brokerage Phone: 626-731-0622 License #01334893 Listed on: 03/25/2025

Home Details
Home Type
- Single Family
Est. Annual Taxes
- $2,492
Year Built
- Built in 1991
Lot Details
- 6,970 Sq Ft Lot
- Front Yard
Parking
- 2 Car Direct Access Garage
- Parking Available
Interior Spaces
- 1,347 Sq Ft Home
- 1-Story Property
Bedrooms and Bathrooms
- 3 Main Level Bedrooms
- 2 Full Bathrooms
Laundry
- Laundry Room
- Laundry in Garage
Additional Features
- Private Pool
- Central Heating and Cooling System
Community Details
- No Home Owners Association
Listing and Financial Details
- Tax Lot 7
- Tax Tract Number 246
- Assessor Parcel Number 206020027
- $67 per year additional tax assessments
Ownership History
Purchase Details
Home Financials for this Owner
Home Financials are based on the most recent Mortgage that was taken out on this home.Purchase Details
Purchase Details
Home Financials for this Owner
Home Financials are based on the most recent Mortgage that was taken out on this home.Purchase Details
Home Financials for this Owner
Home Financials are based on the most recent Mortgage that was taken out on this home.Purchase Details
Home Financials for this Owner
Home Financials are based on the most recent Mortgage that was taken out on this home.Purchase Details
Home Financials for this Owner
Home Financials are based on the most recent Mortgage that was taken out on this home.Purchase Details
Home Financials for this Owner
Home Financials are based on the most recent Mortgage that was taken out on this home.Purchase Details
Purchase Details
Purchase Details
Similar Homes in Riverside, CA
Home Values in the Area
Average Home Value in this Area
Purchase History
| Date | Type | Sale Price | Title Company |
|---|---|---|---|
| Grant Deed | $620,000 | Corinthian Title Company | |
| Deed | -- | None Listed On Document | |
| Interfamily Deed Transfer | -- | Orange Coast Title Company B | |
| Grant Deed | $180,000 | Orange Coast Title Co | |
| Trustee Deed | -- | Accommodation | |
| Interfamily Deed Transfer | -- | Orange Coast Title Company | |
| Grant Deed | $248,000 | -- | |
| Interfamily Deed Transfer | -- | -- | |
| Interfamily Deed Transfer | -- | -- | |
| Interfamily Deed Transfer | -- | -- |
Mortgage History
| Date | Status | Loan Amount | Loan Type |
|---|---|---|---|
| Open | $420,000 | New Conventional | |
| Previous Owner | $80,000 | New Conventional | |
| Previous Owner | $10,000,000 | Unknown | |
| Previous Owner | $411,843 | Unknown | |
| Previous Owner | $45,631 | Stand Alone Second | |
| Previous Owner | $302,814 | Unknown | |
| Previous Owner | $281,275 | Stand Alone Refi Refinance Of Original Loan | |
| Previous Owner | $198,400 | Purchase Money Mortgage | |
| Closed | $37,200 | No Value Available | |
| Closed | $10,000 | No Value Available |
Property History
| Date | Event | Price | Change | Sq Ft Price |
|---|---|---|---|---|
| 05/21/2025 05/21/25 | Sold | $620,000 | +3.5% | $460 / Sq Ft |
| 04/29/2025 04/29/25 | Pending | -- | -- | -- |
| 04/21/2025 04/21/25 | For Sale | $599,000 | 0.0% | $445 / Sq Ft |
| 04/11/2025 04/11/25 | Pending | -- | -- | -- |
| 03/25/2025 03/25/25 | For Sale | $599,000 | 0.0% | $445 / Sq Ft |
| 08/01/2013 08/01/13 | Rented | $1,600 | 0.0% | -- |
| 07/29/2013 07/29/13 | Under Contract | -- | -- | -- |
| 07/23/2013 07/23/13 | For Rent | $1,600 | -- | -- |
Tax History Compared to Growth
Tax History
| Year | Tax Paid | Tax Assessment Tax Assessment Total Assessment is a certain percentage of the fair market value that is determined by local assessors to be the total taxable value of land and additions on the property. | Land | Improvement |
|---|---|---|---|---|
| 2025 | $2,492 | $401,917 | $50,235 | $351,682 |
| 2023 | $2,492 | $217,299 | $48,285 | $169,014 |
| 2022 | $2,436 | $213,039 | $47,339 | $165,700 |
| 2021 | $2,414 | $208,862 | $46,411 | $162,451 |
| 2020 | $2,396 | $206,722 | $45,936 | $160,786 |
| 2019 | $2,352 | $202,670 | $45,036 | $157,634 |
| 2018 | $2,307 | $198,697 | $44,153 | $154,544 |
| 2017 | $2,266 | $194,802 | $43,288 | $151,514 |
| 2016 | $2,123 | $190,984 | $42,440 | $148,544 |
| 2015 | $2,093 | $188,116 | $41,803 | $146,313 |
| 2014 | $2,073 | $184,433 | $40,985 | $143,448 |
Agents Affiliated with this Home
-
Andy Chen

Seller's Agent in 2025
Andy Chen
Coldwell Banker Top Team
(626) 731-0622
1 in this area
31 Total Sales
-
Clemente De La Torre

Buyer's Agent in 2025
Clemente De La Torre
JohnHart Real Estate
(818) 481-2483
1 in this area
104 Total Sales
-
Leanne Chang

Seller's Agent in 2013
Leanne Chang
RE/MAX
(626) 252-3828
17 Total Sales
Map
Source: California Regional Multiple Listing Service (CRMLS)
MLS Number: TR25064821
APN: 206-020-027
- 1087 Peach Grove
- 4288 Witt Ave
- 3858 Carter Ave
- 4020 Weyer St
- 4564 Vincent Way
- 1339 Castledale St
- 1782 Park Place Ln
- 1927 Kenton
- 1810 Parkplace Ln
- 3832 Finly Ct
- 3825 Lofton Place
- 2725 Hall Ave
- 1066 N Orange St
- 3539 Castaic St
- 0 N Orange St
- 3563 Cannes Ave
- 1011 W La Cadena Dr Unit 31
- 3444 W Center St Unit 25
- 3444 W Center St Unit 21
- 3444 W Center St Unit 22
