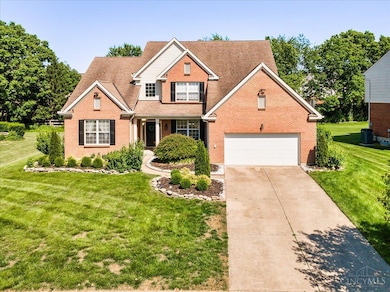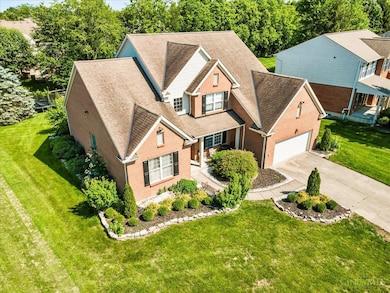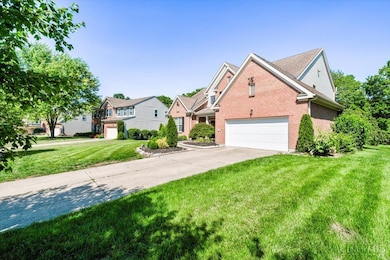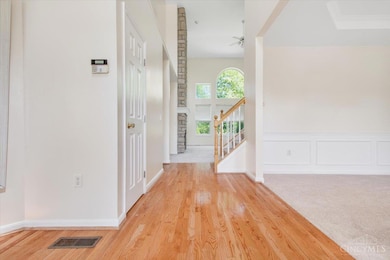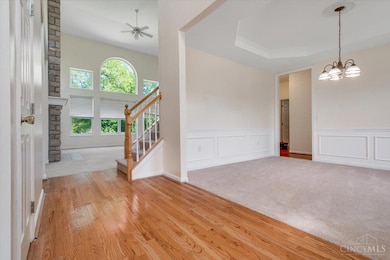
Estimated payment $3,954/month
Total Views
13,225
4
Beds
2.5
Baths
2,703
Sq Ft
$222
Price per Sq Ft
Highlights
- Vaulted Ceiling
- Traditional Architecture
- Main Floor Bedroom
- Mason Intermediate Elementary School Rated A
- Wood Flooring
- Jetted Tub in Primary Bathroom
About This Home
Traditional style brick home with generous room sizes, hardwood floors, NEW carpet and paint! Outdoor space with paver patio! Primary suite on first floor! Full basement with loads of potential! Sidewalk lined community!
Home Details
Home Type
- Single Family
Est. Annual Taxes
- $6,740
Year Built
- Built in 1999
HOA Fees
- $69 Monthly HOA Fees
Parking
- 2 Car Attached Garage
- Front Facing Garage
- Driveway
Home Design
- Traditional Architecture
- Brick Exterior Construction
- Shingle Roof
Interior Spaces
- 2,703 Sq Ft Home
- 2-Story Property
- Vaulted Ceiling
- Ceiling Fan
- Gas Fireplace
- Vinyl Clad Windows
- Insulated Windows
- Great Room with Fireplace
- Unfinished Basement
- Basement Fills Entire Space Under The House
Kitchen
- Eat-In Kitchen
- Oven or Range
- <<microwave>>
- Dishwasher
- Kitchen Island
Flooring
- Wood
- Concrete
- Tile
Bedrooms and Bathrooms
- 4 Bedrooms
- Main Floor Bedroom
- Walk-In Closet
- Dual Vanity Sinks in Primary Bathroom
- Jetted Tub in Primary Bathroom
Utilities
- Forced Air Heating and Cooling System
- Heating System Uses Gas
- 220 Volts
- Gas Water Heater
Additional Features
- Patio
- 0.32 Acre Lot
Community Details
- Association fees include association dues, landscapingcommunity
- Stonegate Association
- Arbor Creek I Subdivision
Map
Create a Home Valuation Report for This Property
The Home Valuation Report is an in-depth analysis detailing your home's value as well as a comparison with similar homes in the area
Home Values in the Area
Average Home Value in this Area
Tax History
| Year | Tax Paid | Tax Assessment Tax Assessment Total Assessment is a certain percentage of the fair market value that is determined by local assessors to be the total taxable value of land and additions on the property. | Land | Improvement |
|---|---|---|---|---|
| 2024 | $6,741 | $166,090 | $35,000 | $131,090 |
| 2023 | $6,382 | $132,842 | $27,440 | $105,402 |
| 2022 | $6,299 | $132,843 | $27,440 | $105,403 |
| 2021 | $5,967 | $132,843 | $27,440 | $105,403 |
| 2020 | $6,214 | $118,608 | $24,500 | $94,108 |
| 2019 | $5,713 | $118,608 | $24,500 | $94,108 |
| 2018 | $5,732 | $118,608 | $24,500 | $94,108 |
| 2017 | $5,519 | $106,621 | $23,296 | $83,325 |
| 2016 | $5,685 | $106,621 | $23,296 | $83,325 |
| 2015 | $5,697 | $106,621 | $23,296 | $83,325 |
| 2014 | $5,554 | $96,930 | $21,180 | $75,750 |
| 2013 | $5,566 | $116,740 | $24,500 | $92,240 |
Source: Public Records
Property History
| Date | Event | Price | Change | Sq Ft Price |
|---|---|---|---|---|
| 07/16/2025 07/16/25 | For Sale | $590,000 | -1.7% | $218 / Sq Ft |
| 06/15/2025 06/15/25 | Price Changed | $600,000 | -4.0% | $222 / Sq Ft |
| 06/02/2025 06/02/25 | For Sale | $625,000 | +61.3% | $231 / Sq Ft |
| 02/03/2021 02/03/21 | Off Market | $387,500 | -- | -- |
| 11/05/2020 11/05/20 | Sold | $387,500 | -4.9% | $143 / Sq Ft |
| 08/14/2020 08/14/20 | Pending | -- | -- | -- |
| 07/24/2020 07/24/20 | For Sale | $407,450 | -- | $151 / Sq Ft |
Source: MLS of Greater Cincinnati (CincyMLS)
Purchase History
| Date | Type | Sale Price | Title Company |
|---|---|---|---|
| Warranty Deed | $387,500 | None Available | |
| Deed | $275,000 | -- | |
| Deed | $242,945 | -- | |
| Deed | $440,000 | -- |
Source: Public Records
Mortgage History
| Date | Status | Loan Amount | Loan Type |
|---|---|---|---|
| Open | $310,000 | New Conventional | |
| Previous Owner | $278,000 | Future Advance Clause Open End Mortgage | |
| Previous Owner | $273,710 | FHA | |
| Previous Owner | $248,050 | New Conventional | |
| Previous Owner | $263,150 | Unknown | |
| Previous Owner | $200,000 | Credit Line Revolving | |
| Closed | -- | New Conventional |
Source: Public Records
Similar Homes in Mason, OH
Source: MLS of Greater Cincinnati (CincyMLS)
MLS Number: 1842979
APN: 1131539
Nearby Homes
- 4319 Serpentine Way
- 4221 Meadowbrook Ln
- 4048 Frye Park Cir
- 4164 Melampy Creek Ln
- 4570 Braid Ln
- 4086 Melampy Creek Ln
- 4109 Maxwell Dr
- 4551 Winterberry Ct
- 6403 Edgebrook Ct
- 4691 Braid Ln
- 3928 Hudson Hills Ln
- 4546 Brackenview Ct
- 4029 Ivygrove Ln
- 4014 Top Flite Ln
- 3886 Hudson Hills Ln
- 6525 Rosewood Ln
- 5017 Ainsley Dr
- 3773 Top Flite Ln
- 3789 Hudson Hills Ln
- 4874 Shagbark Ct
- 6201 Torrey Pines Ct
- 4692 Court Yard Dr
- 210 Frank St
- 5575 Glen Oak
- 204 N East St
- 6681 Tall Timbers Ct
- 8217 Coral Bell Ct
- 6549 Twin Lakes Dr Unit Twin Lakes Condo
- 1009 Four Seasons Dr
- 5941 Pimlico Pointe Dr
- 4259 Spyglass Hill Unit 4259
- 5130 Lakeside Dr
- 4068 Spanish Bay Dr Unit 4068
- 3684 Stonebrooke Ct
- 763 Tradewind Dr
- 7323 Chatham Ct Unit B
- 1294 Anthony Ln
- 304 Bainbridge Ct Unit 2
- 7560 Blake St
- 928 Cambridge Dr

