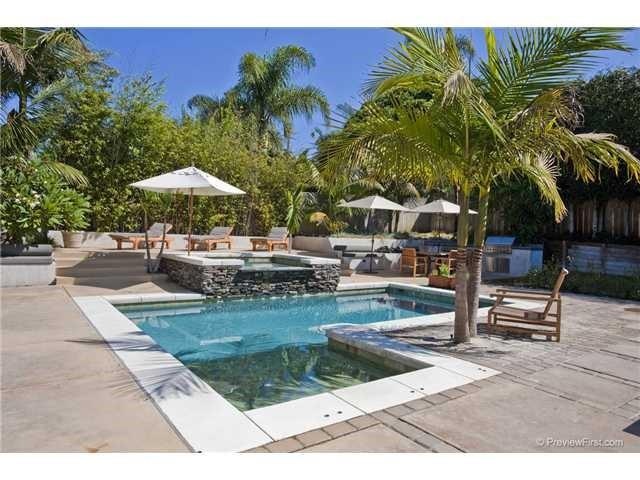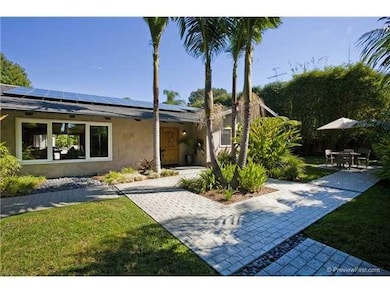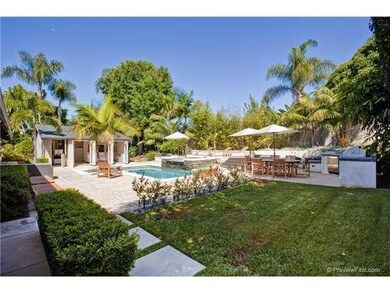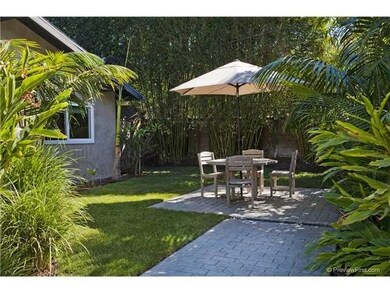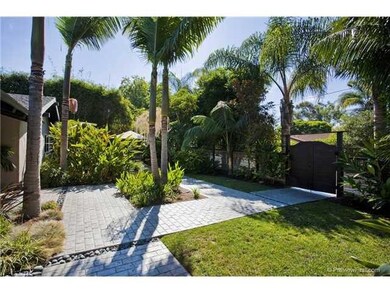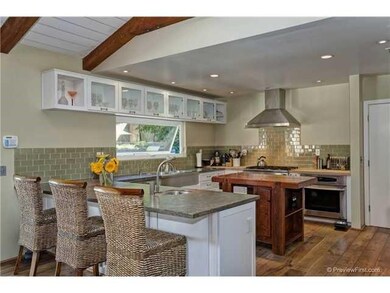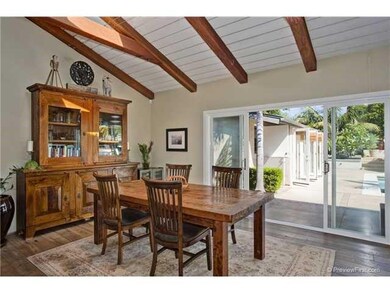
458 E Glaucus St Encinitas, CA 92024
Highlights
- In Ground Pool
- Solar Power System
- Fireplace
- Paul Ecke-Central Elementary Rated A
- Wood Flooring
- 2 Car Attached Garage
About This Home
As of January 2024Your own Bali-inspired tropical paradise, completely remodeled single story Ranch-style home, west of I-5 and close to beach, shopping and restaurants. 3 BR/2BA home (approx. 1879 SF) with separate, detached guest quarters (approx. 650 SF). Home was totally remodeled in '03/'04...SEE SUPPLEMENT [Supplement]: Sophisticated upgrades through entire home, including new electric (new panel and sub-panel), new plumbing, Bavarian oak solid wood flooring and wool carpet in select rooms (both only 4 yrs. old), Alder doors, upgraded lighting, new doors and windows, photo-voltaic solar system for the home, security system, speakers in family room and outside (wired in master), new water heater, air conditioned, Life Source whole-house water filtration system. Great, open floor-plan with gourmet kitchen & limestone counters, DCS stainless appliances, gas range, warming drawer, Bosch dishwasher, KitchenAide refrigerator, vegetable sink, lots of cabinets, built-in desk & pantry; adjacent family room with open beam ceiling and wood burning fireplace (50" TV inc.), master with walk-in closet, luxurious, limestone bath with spa tub, large shower, trough sink. Two secondary bedrooms (one bedroom has no closet) share upgraded bath off hall. Detached guest quarters with bedroom, upgraded bath, living room and kitchenette, Dutch door and wall of French doors open up to pool. Tranquil 1/4 acre lot with mature-tropical landscaping, salt water pool and oversized waterfall spa, outdoor dining area with built-in Lynx Pro-Sear BBQ, refrig, built-in benches, firepit, fully fenced, private yard, including gated, front yard with total privacy, great neighbors. Outdoor shower for rinsing off after the beach or pool. Attached 2-car garage with epoxy floor and built-in cabinets. Great quiet and convenient location, come see and fall in love!
Home Details
Home Type
- Single Family
Est. Annual Taxes
- $30,044
Year Built
- Built in 1966
Lot Details
- 0.26 Acre Lot
- Partially Fenced Property
- Level Lot
- Sprinkler System
Parking
- 2 Car Attached Garage
- 2 Open Parking Spaces
- Attached Carport
- Parking Available
- Garage Door Opener
- Driveway
Home Design
- Bungalow
- Fire Rated Drywall
- Composition Roof
- Concrete Perimeter Foundation
- Stucco
Interior Spaces
- 2,500 Sq Ft Home
- 1-Story Property
- Fireplace
- Formal Entry
Kitchen
- Microwave
- Dishwasher
- Disposal
Flooring
- Wood
- Carpet
Bedrooms and Bathrooms
- 4 Bedrooms
- 3 Full Bathrooms
Laundry
- Laundry Room
- Laundry in Garage
- Dryer
- Washer
Eco-Friendly Details
- Solar Power System
Pool
- In Ground Pool
- Heated Spa
- In Ground Spa
- Gas Heated Pool
Outdoor Features
- Slab Porch or Patio
- Fire Pit
- Outbuilding
Utilities
- Forced Air Heating and Cooling System
- Heating System Uses Natural Gas
- Gas Water Heater
- Phone System
Listing and Financial Details
- Assessor Parcel Number 2541205700
Ownership History
Purchase Details
Home Financials for this Owner
Home Financials are based on the most recent Mortgage that was taken out on this home.Purchase Details
Home Financials for this Owner
Home Financials are based on the most recent Mortgage that was taken out on this home.Purchase Details
Home Financials for this Owner
Home Financials are based on the most recent Mortgage that was taken out on this home.Purchase Details
Home Financials for this Owner
Home Financials are based on the most recent Mortgage that was taken out on this home.Purchase Details
Home Financials for this Owner
Home Financials are based on the most recent Mortgage that was taken out on this home.Purchase Details
Purchase Details
Purchase Details
Home Financials for this Owner
Home Financials are based on the most recent Mortgage that was taken out on this home.Purchase Details
Purchase Details
Home Financials for this Owner
Home Financials are based on the most recent Mortgage that was taken out on this home.Purchase Details
Purchase Details
Purchase Details
Home Financials for this Owner
Home Financials are based on the most recent Mortgage that was taken out on this home.Similar Homes in the area
Home Values in the Area
Average Home Value in this Area
Purchase History
| Date | Type | Sale Price | Title Company |
|---|---|---|---|
| Grant Deed | $3,700,000 | First American Title | |
| Interfamily Deed Transfer | -- | First American Title Ins Co | |
| Interfamily Deed Transfer | -- | First American Title Ins Co | |
| Grant Deed | $2,590,000 | First American Title Company | |
| Grant Deed | $2,325,000 | First American Title Company | |
| Interfamily Deed Transfer | -- | None Available | |
| Interfamily Deed Transfer | -- | None Available | |
| Grant Deed | $1,144,000 | First American Title | |
| Interfamily Deed Transfer | -- | None Available | |
| Grant Deed | $630,000 | Fidelity National Title | |
| Interfamily Deed Transfer | -- | -- | |
| Interfamily Deed Transfer | -- | -- | |
| Interfamily Deed Transfer | -- | Chicago Title Co |
Mortgage History
| Date | Status | Loan Amount | Loan Type |
|---|---|---|---|
| Previous Owner | $2,134,500 | New Conventional | |
| Previous Owner | $2,146,250 | Adjustable Rate Mortgage/ARM | |
| Previous Owner | $1,860,000 | Adjustable Rate Mortgage/ARM | |
| Previous Owner | $1,079,144 | New Conventional | |
| Previous Owner | $194,000 | Future Advance Clause Open End Mortgage | |
| Previous Owner | $927,200 | New Conventional | |
| Previous Owner | $100,000 | Credit Line Revolving | |
| Previous Owner | $840,000 | Unknown | |
| Previous Owner | $200,000 | Credit Line Revolving | |
| Previous Owner | $78,000 | Credit Line Revolving | |
| Previous Owner | $617,000 | Unknown | |
| Previous Owner | $504,000 | No Value Available | |
| Previous Owner | $121,000 | Unknown | |
| Previous Owner | $115,000 | Unknown | |
| Previous Owner | $98,500 | No Value Available | |
| Closed | $94,500 | No Value Available |
Property History
| Date | Event | Price | Change | Sq Ft Price |
|---|---|---|---|---|
| 01/19/2024 01/19/24 | Sold | $3,700,000 | -2.6% | $1,329 / Sq Ft |
| 12/24/2023 12/24/23 | Pending | -- | -- | -- |
| 12/21/2023 12/21/23 | For Sale | $3,800,000 | +46.7% | $1,364 / Sq Ft |
| 04/26/2019 04/26/19 | Sold | $2,590,000 | -2.3% | $930 / Sq Ft |
| 03/21/2019 03/21/19 | Pending | -- | -- | -- |
| 03/05/2019 03/05/19 | For Sale | $2,650,000 | +14.0% | $952 / Sq Ft |
| 08/24/2017 08/24/17 | Sold | $2,325,000 | 0.0% | $835 / Sq Ft |
| 07/20/2017 07/20/17 | Pending | -- | -- | -- |
| 07/19/2017 07/19/17 | For Sale | $2,325,000 | +103.2% | $835 / Sq Ft |
| 10/19/2012 10/19/12 | Sold | $1,144,000 | -0.5% | $458 / Sq Ft |
| 09/19/2012 09/19/12 | Pending | -- | -- | -- |
| 09/08/2012 09/08/12 | For Sale | $1,150,000 | -- | $460 / Sq Ft |
Tax History Compared to Growth
Tax History
| Year | Tax Paid | Tax Assessment Tax Assessment Total Assessment is a certain percentage of the fair market value that is determined by local assessors to be the total taxable value of land and additions on the property. | Land | Improvement |
|---|---|---|---|---|
| 2025 | $30,044 | $3,774,000 | $3,162,000 | $612,000 |
| 2024 | $30,044 | $2,832,540 | $1,574,848 | $1,257,692 |
| 2023 | $29,360 | $2,777,001 | $1,543,969 | $1,233,032 |
| 2022 | $28,780 | $2,722,551 | $1,513,696 | $1,208,855 |
| 2021 | $28,419 | $2,669,168 | $1,484,016 | $1,185,152 |
| 2020 | $28,062 | $2,641,800 | $1,468,800 | $1,173,000 |
| 2019 | $25,167 | $2,371,500 | $1,224,000 | $1,147,500 |
| 2018 | $24,666 | $2,325,000 | $1,200,000 | $1,125,000 |
| 2017 | $13,383 | $1,259,727 | $848,831 | $410,896 |
| 2016 | $12,946 | $1,235,028 | $832,188 | $402,840 |
| 2015 | $12,415 | $1,183,153 | $819,688 | $363,465 |
| 2014 | $12,031 | $1,149,193 | $803,632 | $345,561 |
Agents Affiliated with this Home
-
Wendy Denny

Seller's Agent in 2024
Wendy Denny
Compass
(760) 908-3294
3 in this area
43 Total Sales
-
Aaron Packer

Buyer's Agent in 2024
Aaron Packer
Compass
(858) 386-2202
1 in this area
4 Total Sales
-
Jonathan Minerick

Seller's Agent in 2019
Jonathan Minerick
HomeCoin.com
(888) 400-2513
2 in this area
6,737 Total Sales
-
Morgan Lashley

Buyer's Agent in 2019
Morgan Lashley
Morgan Lashley Distinctive Properties
(650) 387-5224
28 Total Sales
-
Neda Nourani

Seller's Agent in 2017
Neda Nourani
Compass
(760) 822-7154
33 in this area
218 Total Sales
-
A
Buyer's Agent in 2017
America Romero
Crystal Estates
Map
Source: California Regional Multiple Listing Service (CRMLS)
MLS Number: 120045701
APN: 254-120-57
- 410 E Glaucus St
- 1330-2 Hymettus Ave
- 1372 Hymettus Ave
- 1159 Hymettus Ave
- 1460 Orpheus Ave
- 303 Sanford St
- 1231 Hermes Ave
- 1303 Hermes Ave
- 232 Hygeia Ct
- 1502 Christine Place Unit 1
- 1059 Hymettus Ave
- 1007 Eolus Ave
- 289 Hygeia Ct
- 1549 N Vulcan Ave Unit 3
- 1549 N Vulcan Ave Unit 40
- 1549 N Vulcan Ave Unit SPC 58
- 936 Hymettus Ave
- 132 Phoebe St
- 134 Phoebe St
- 137 Jupiter St
