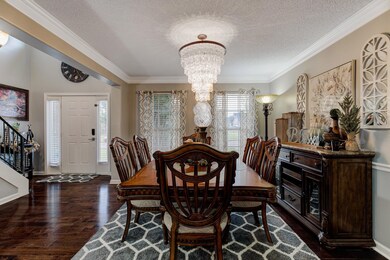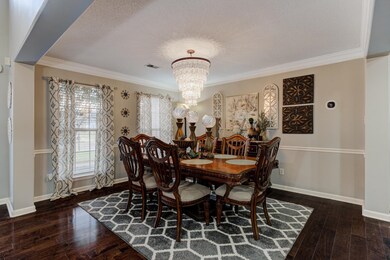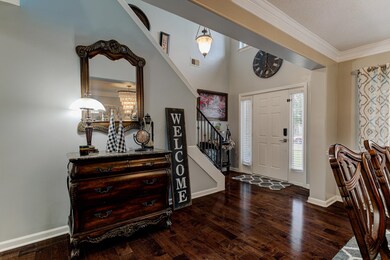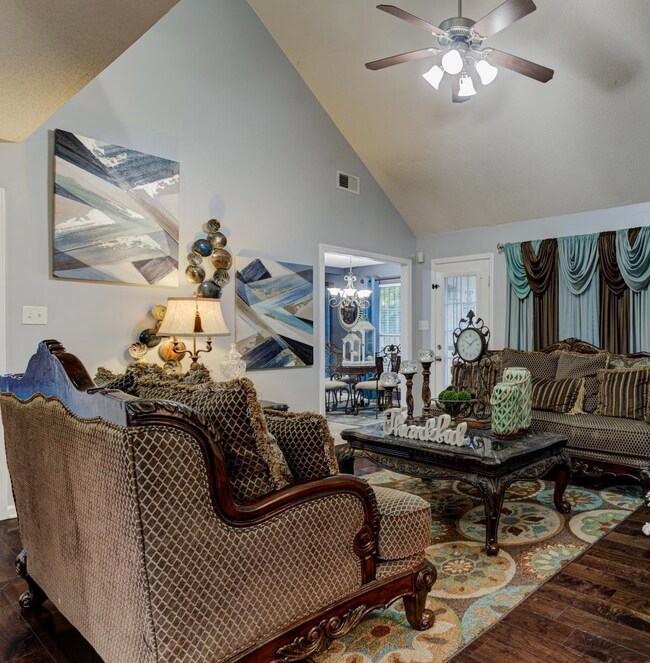
4597 Oakden Ln Memphis, TN 38125
Southern Shelby County NeighborhoodHighlights
- Above Ground Pool
- Vaulted Ceiling
- Wood Flooring
- Fireplace in Hearth Room
- Traditional Architecture
- Main Floor Primary Bedroom
About This Home
As of October 2024Welcome to your dream home in the heart of Southeast Memphis! This 4-bed, 2.5-bath residence is perfect for families looking for both comfort and style. The main level features a Greatroom, a formal dining area, and a breakfast area with a separate breakfast bar. The kitchen overlooks the Hearth Room. The master suite is conveniently located on the first floor, while the additional three bedrooms and a huge bonus are upstairs. Extended patio, with above ground pool. COUNTY TAXES ONLY!!!
Last Agent to Sell the Property
The Home Partners Realty License #308212 Listed on: 08/24/2024
Home Details
Home Type
- Single Family
Year Built
- Built in 2007
Lot Details
- 8,712 Sq Ft Lot
- Lot Dimensions are 70 x 125
- Wood Fence
- Landscaped
- Level Lot
HOA Fees
- $8 Monthly HOA Fees
Home Design
- Traditional Architecture
- Split Level Home
- Slab Foundation
- Composition Shingle Roof
Interior Spaces
- 2,400-2,599 Sq Ft Home
- 2,599 Sq Ft Home
- 2-Story Property
- Vaulted Ceiling
- Fireplace in Hearth Room
- Gas Fireplace
- Two Story Entrance Foyer
- Great Room
- Breakfast Room
- Dining Room
- Den with Fireplace
- 2 Fireplaces
- Bonus Room
- Keeping Room
Kitchen
- Eat-In Kitchen
- Breakfast Bar
- Self-Cleaning Oven
- Microwave
- Dishwasher
- Disposal
Flooring
- Wood
- Partially Carpeted
- Laminate
- Tile
Bedrooms and Bathrooms
- 4 Bedrooms | 1 Primary Bedroom on Main
- Split Bedroom Floorplan
- Walk-In Closet
- Primary Bathroom is a Full Bathroom
- Dual Vanity Sinks in Primary Bathroom
- Whirlpool Bathtub
- Bathtub With Separate Shower Stall
Laundry
- Laundry Room
- Washer and Dryer Hookup
Attic
- Attic Access Panel
- Pull Down Stairs to Attic
Home Security
- Burglar Security System
- Fire and Smoke Detector
- Iron Doors
Parking
- 2 Car Attached Garage
- Front Facing Garage
- Garage Door Opener
- Driveway
Outdoor Features
- Above Ground Pool
- Patio
Location
- Ground Level
- Upper Level
Utilities
- Central Heating and Cooling System
Community Details
- Gerland Creek Pd Phase 5 Subdivision
- Property managed by Keith Collins
- Mandatory home owners association
Listing and Financial Details
- Assessor Parcel Number D0256Y A00017
Ownership History
Purchase Details
Home Financials for this Owner
Home Financials are based on the most recent Mortgage that was taken out on this home.Purchase Details
Home Financials for this Owner
Home Financials are based on the most recent Mortgage that was taken out on this home.Purchase Details
Home Financials for this Owner
Home Financials are based on the most recent Mortgage that was taken out on this home.Purchase Details
Similar Homes in the area
Home Values in the Area
Average Home Value in this Area
Purchase History
| Date | Type | Sale Price | Title Company |
|---|---|---|---|
| Warranty Deed | $327,900 | Titan Title Company | |
| Quit Claim Deed | -- | None Available | |
| Partnership Grant Deed | $195,000 | None Available | |
| Warranty Deed | $612,000 | None Available |
Mortgage History
| Date | Status | Loan Amount | Loan Type |
|---|---|---|---|
| Open | $311,505 | New Conventional | |
| Previous Owner | $8,321 | FHA | |
| Previous Owner | $192,326 | FHA | |
| Previous Owner | $190,515 | FHA | |
| Previous Owner | $194,999 | FHA | |
| Previous Owner | $194,829 | FHA | |
| Previous Owner | $191,987 | FHA |
Property History
| Date | Event | Price | Change | Sq Ft Price |
|---|---|---|---|---|
| 06/21/2025 06/21/25 | For Rent | $2,595 | 0.0% | -- |
| 10/21/2024 10/21/24 | Sold | $327,900 | -3.5% | $137 / Sq Ft |
| 09/20/2024 09/20/24 | Pending | -- | -- | -- |
| 09/17/2024 09/17/24 | Price Changed | $339,900 | -2.9% | $142 / Sq Ft |
| 08/24/2024 08/24/24 | For Sale | $350,000 | -- | $146 / Sq Ft |
Tax History Compared to Growth
Tax History
| Year | Tax Paid | Tax Assessment Tax Assessment Total Assessment is a certain percentage of the fair market value that is determined by local assessors to be the total taxable value of land and additions on the property. | Land | Improvement |
|---|---|---|---|---|
| 2025 | -- | $73,775 | $15,525 | $58,250 |
| 2024 | $1,686 | $49,725 | $10,425 | $39,300 |
| 2023 | $1,686 | $49,725 | $10,425 | $39,300 |
| 2022 | $1,686 | $49,725 | $10,425 | $39,300 |
| 2021 | $1,716 | $49,725 | $10,425 | $39,300 |
| 2020 | $1,657 | $40,925 | $10,425 | $30,500 |
| 2019 | $1,657 | $40,925 | $10,425 | $30,500 |
| 2018 | $1,657 | $40,925 | $10,425 | $30,500 |
| 2017 | $1,682 | $40,925 | $10,425 | $30,500 |
| 2016 | $1,621 | $37,100 | $0 | $0 |
| 2014 | $1,621 | $37,100 | $0 | $0 |
Agents Affiliated with this Home
-
Scott Carrier

Seller's Agent in 2025
Scott Carrier
Keller Williams
(901) 219-8552
2 in this area
162 Total Sales
-
Antonio Walton

Seller's Agent in 2024
Antonio Walton
The Home Partners Realty
(901) 864-1203
16 in this area
172 Total Sales
Map
Source: Memphis Area Association of REALTORS®
MLS Number: 10179867
APN: D0-256Y-A0-0017
- 4555 Oakden Ln
- 7758 Driscoll St
- 7642 Mineral Crest Cir N
- 4469 Berkley Woods Dr
- 4592 Tracy Lynn Dr
- 7854 Fallstone Rd
- 4338 Richwood Place
- 4820 Pine Forest Dr
- 7756 Roxshire Cove
- 7421 Richmond Rd
- 4864 Shandy Dr
- 4287 Willow Pond Cove
- 7439 Concord View Dr
- 7493 Quicksilver Cove
- 4294 Thunderstone Cir W
- 7751 Parkmont Dr
- 7881 Collins Wood Cove
- 7330 Schilling Cove E
- 4316 Barry Meadows Cove
- 7893 Collins Wood Cove






