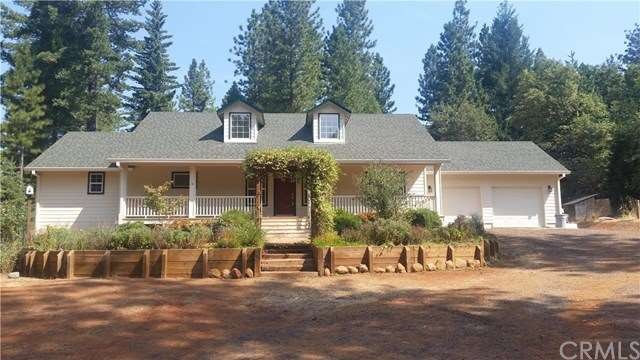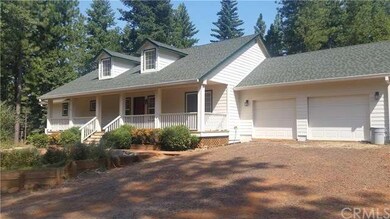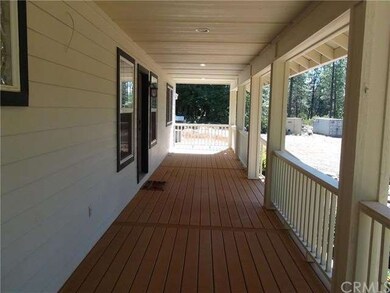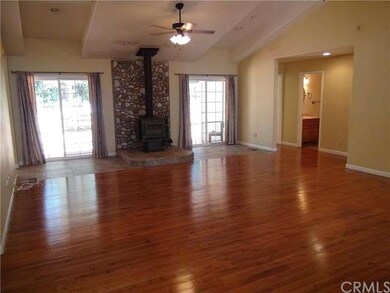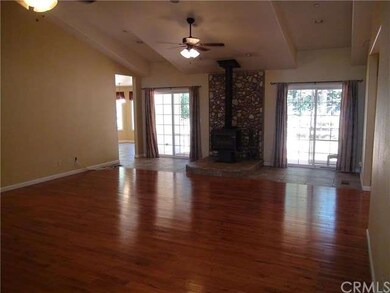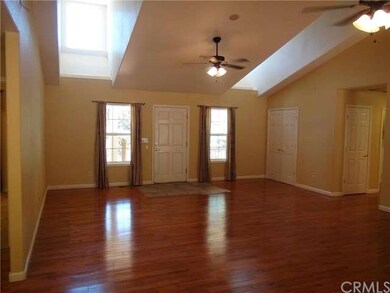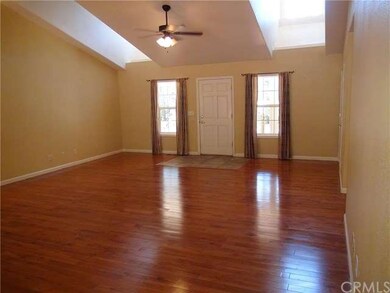
Highlights
- Horse Property
- Fishing
- Panoramic View
- Neal Dow Elementary School Rated A-
- All Bedrooms Downstairs
- Custom Home
About This Home
As of October 2024BEAUTIFUL CUSTOM HOME on 10 acres. Seller built this home with all the details. Three bedroom, two bath, great room w/ hardwood floors, wood burning stove with raised tile hearth and custom rock wall, unique vaulted ceilings with dormer windows and ceiling fans. Great room has been wired for surround sound. Entire home has been wired for speakers inside and out. Has two sliding glass doors that access the backyard deck for entertaining, has been gas plumbed for BBQ/grill. Wonderful open kitchen with large gas cook top with five burners. double ovens, new microwave over cook top, newer French door refrigerator, stainless steel appliance, custom oak kitchen cabinets with pull out drawers, bay window in dining area off kitchen. Master bedroom has large walk in closet with stacked shelving for clothing and shoes. Also has private access to backyard. Master bath has huge walk in tiled shower with bench area and Deco glass windows. Oversized garage has finished and was designed to become a game room. House was perfectly positioned to catch all the natural breezes, wonderful sitting porch across the entire front of the home. Perfect to visit with family and friends. Electrical, water and sewer outlets to the side of the house for RV and or shop building site.
Last Agent to Sell the Property
Heather Fleming-Braswell
eXp Realty of California, Inc. License #01278769 Listed on: 09/09/2016
Co-Listed By
Alexis Braswell
eXp Realty of California, Inc. License #01989419
Home Details
Home Type
- Single Family
Est. Annual Taxes
- $4,488
Year Built
- Built in 2005
Lot Details
- 10.31 Acre Lot
- Rural Setting
- Cross Fenced
- Wire Fence
- Irregular Lot
- Drip System Landscaping
- Front and Back Yard Sprinklers
- Garden
- Back and Front Yard
- Property is zoned TM-5
Parking
- 2 Car Direct Access Garage
- Parking Available
- Gravel Driveway
Property Views
- Panoramic
- Woods
- Mountain
Home Design
- Custom Home
- Raised Foundation
- Composition Roof
Interior Spaces
- 1,956 Sq Ft Home
- Open Floorplan
- Built-In Features
- Ceiling Fan
- Wood Burning Stove
- Gas Fireplace
- Double Pane Windows
- Sliding Doors
- Family Room with Fireplace
- Great Room with Fireplace
- Attic Fan
Kitchen
- Breakfast Area or Nook
- Eat-In Kitchen
- Double Oven
- Gas Oven
- Built-In Range
- Dishwasher
- Tile Countertops
Flooring
- Wood
- Carpet
- Tile
Bedrooms and Bathrooms
- 3 Bedrooms
- All Bedrooms Down
- Walk-In Closet
- 2 Full Bathrooms
Laundry
- Laundry Room
- 220 Volts In Laundry
Outdoor Features
- Horse Property
- Deck
- Covered patio or porch
Utilities
- Central Heating and Cooling System
- 220 Volts in Garage
- Propane
- Well
- Conventional Septic
Listing and Financial Details
- Assessor Parcel Number 056090092000
Community Details
Recreation
- Fishing
Additional Features
- No Home Owners Association
- Laundry Facilities
Ownership History
Purchase Details
Home Financials for this Owner
Home Financials are based on the most recent Mortgage that was taken out on this home.Purchase Details
Home Financials for this Owner
Home Financials are based on the most recent Mortgage that was taken out on this home.Similar Homes in Chico, CA
Home Values in the Area
Average Home Value in this Area
Purchase History
| Date | Type | Sale Price | Title Company |
|---|---|---|---|
| Grant Deed | $530,000 | Fidelity National Title Compan | |
| Grant Deed | $325,000 | Bidwell Title & Escrow Co |
Mortgage History
| Date | Status | Loan Amount | Loan Type |
|---|---|---|---|
| Previous Owner | $75,000 | Credit Line Revolving | |
| Previous Owner | $147,000 | New Conventional | |
| Previous Owner | $127,187 | FHA | |
| Previous Owner | $210,000 | Credit Line Revolving |
Property History
| Date | Event | Price | Change | Sq Ft Price |
|---|---|---|---|---|
| 10/29/2024 10/29/24 | Sold | $530,000 | -5.2% | $271 / Sq Ft |
| 06/04/2024 06/04/24 | For Sale | $559,000 | +72.0% | $286 / Sq Ft |
| 12/27/2016 12/27/16 | Sold | $325,000 | 0.0% | $166 / Sq Ft |
| 11/28/2016 11/28/16 | Pending | -- | -- | -- |
| 09/09/2016 09/09/16 | For Sale | $325,000 | -- | $166 / Sq Ft |
Tax History Compared to Growth
Tax History
| Year | Tax Paid | Tax Assessment Tax Assessment Total Assessment is a certain percentage of the fair market value that is determined by local assessors to be the total taxable value of land and additions on the property. | Land | Improvement |
|---|---|---|---|---|
| 2024 | $4,488 | $412,237 | $136,537 | $275,700 |
| 2023 | $4,434 | $404,155 | $133,860 | $270,295 |
| 2022 | $4,362 | $396,232 | $131,236 | $264,996 |
| 2021 | $4,279 | $388,463 | $128,663 | $259,800 |
| 2020 | $3,820 | $344,891 | $127,344 | $217,547 |
| 2019 | $3,749 | $338,130 | $124,848 | $213,282 |
| 2018 | $3,679 | $331,500 | $122,400 | $209,100 |
| 2017 | $3,603 | $325,000 | $120,000 | $205,000 |
| 2016 | $3,480 | $330,000 | $125,000 | $205,000 |
| 2015 | $3,480 | $325,000 | $100,000 | $225,000 |
| 2014 | $3,305 | $310,000 | $95,000 | $215,000 |
Agents Affiliated with this Home
-
Casey Smyth

Seller's Agent in 2024
Casey Smyth
NextHome North Valley Realty
(530) 864-6810
1 in this area
133 Total Sales
-
Kelli Smyth

Seller Co-Listing Agent in 2024
Kelli Smyth
NextHome North Valley Realty
(530) 864-6810
1 in this area
160 Total Sales
-
H
Seller's Agent in 2016
Heather Fleming-Braswell
eXp Realty of California, Inc.
-
A
Seller Co-Listing Agent in 2016
Alexis Braswell
eXp Realty of California, Inc.
Map
Source: California Regional Multiple Listing Service (CRMLS)
MLS Number: CH16198577
APN: 056-090-092-000
- 0 Cohasset Loop Unit SN25018030
- 10 Roz Ln
- 170 Woodhaven Dr
- 9803 Cohasset Rd
- 490 Vilas Rd
- 105 Harvey Rd
- 1 Cohasset Rd
- 24 Brooks Dr
- 5625 Headwaters Rd
- 8499 Cohasset Rd
- 4911 Contentment Ln
- 4930 Contentment Ln
- 0 Headwaters Rd
- 5283 Deer Trail
- 5047 Derr Rd
- 15293 Forest Ranch Way
- 4709 Hartley Dr
- 4718 Hartley Dr
- 0 Scotty Ln
- 0 Toll Gate Way
