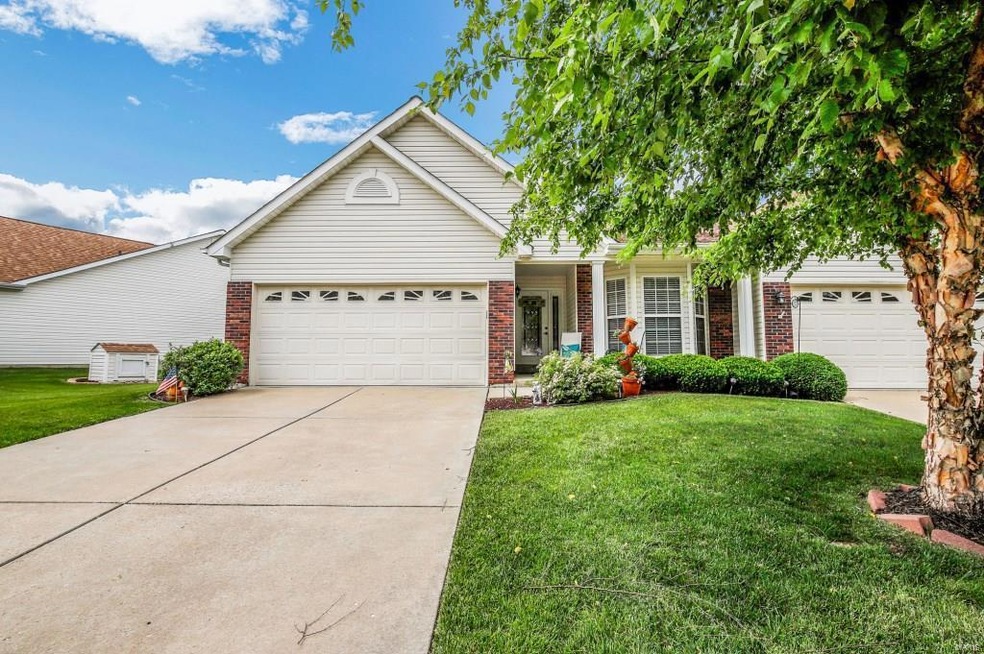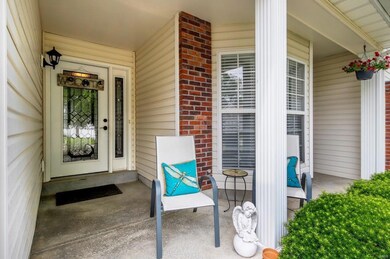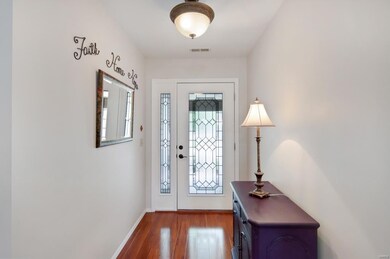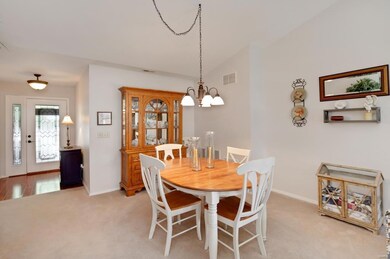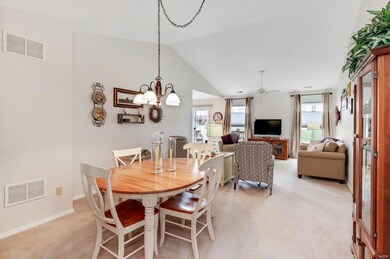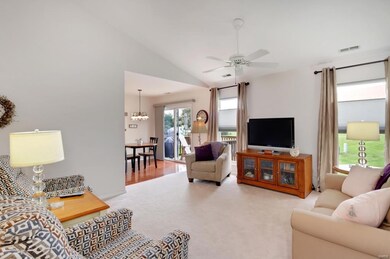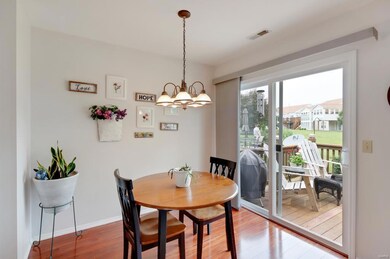
46 Green Park Ln Unit 29A O Fallon, MO 63366
Estimated Value: $278,000 - $299,000
Highlights
- Primary Bedroom Suite
- Open Floorplan
- Vaulted Ceiling
- Joseph L. Mudd Elementary School Rated A-
- Deck
- Ranch Style House
About This Home
As of July 2019Stunning villa w/2 Bd, 2 Bth & nearly 1500 Sqft! Foyer w/newer glass front door & newer Pergo wood flooring, Living /Dining Rm combo w/spacious & open feel, newer light fixture & vaulted ceiling. Kitchen w/newer appliances including oven, dishwasher & microwave plus newer Pergo wood flooring, newer garbage disposal, 2 pantries & Breakfast Rm w/sliding glass door that leads to deck. Master Suite w/vaulted ceiling, spacious walk-in closet & updated Master Bth. Additionally, you will find another nice-sized Bd w/bay window, an updated hall Bth & Laundry Rm w/newer floors. Washer & dryer are included! Relax after a long day & enjoy the wonderful deck overlooking lush green space! Highlights: 2 car garage w/newer garage door motor, newer door knobs, freshly painted interior ‘17, newer water heater ‘16 & newer roof ‘16. Location could not be better, close to restaurants, shops, schools, major highways, close proximity to Ozzie Smith Sports Complex & Paul A. Westhoff Park!
Last Agent to Sell the Property
EXP Realty, LLC License #2007022959 Listed on: 06/05/2019

Property Details
Home Type
- Condominium
Est. Annual Taxes
- $2,888
Year Built
- Built in 2000
Lot Details
- 6,447
HOA Fees
- $200 Monthly HOA Fees
Parking
- 2 Car Attached Garage
- Additional Parking
- Off-Street Parking
Home Design
- Ranch Style House
- Traditional Architecture
- Villa
- Vinyl Siding
Interior Spaces
- 1,478 Sq Ft Home
- Open Floorplan
- Vaulted Ceiling
- Insulated Windows
- Window Treatments
- Bay Window
- Sliding Doors
- Six Panel Doors
- Entrance Foyer
- Combination Dining and Living Room
- Breakfast Room
- Partially Carpeted
Kitchen
- Electric Oven or Range
- Microwave
- Dishwasher
- Disposal
Bedrooms and Bathrooms
- 2 Main Level Bedrooms
- Primary Bedroom Suite
- Walk-In Closet
- 2 Full Bathrooms
- Shower Only
Laundry
- Laundry on main level
- Washer and Dryer Hookup
Outdoor Features
- Deck
- Covered patio or porch
Schools
- J.L. Mudd/Forest Park Elementary School
- Ft. Zumwalt North Middle School
- Ft. Zumwalt North High School
Utilities
- Forced Air Heating and Cooling System
- Heating System Uses Gas
- Gas Water Heater
Additional Features
- Doors with lever handles
- End Unit
- Ground Level Unit
Listing and Financial Details
- Assessor Parcel Number 2-0140-8203-00-029A.0000000
Ownership History
Purchase Details
Home Financials for this Owner
Home Financials are based on the most recent Mortgage that was taken out on this home.Purchase Details
Home Financials for this Owner
Home Financials are based on the most recent Mortgage that was taken out on this home.Purchase Details
Purchase Details
Home Financials for this Owner
Home Financials are based on the most recent Mortgage that was taken out on this home.Purchase Details
Home Financials for this Owner
Home Financials are based on the most recent Mortgage that was taken out on this home.Purchase Details
Home Financials for this Owner
Home Financials are based on the most recent Mortgage that was taken out on this home.Similar Homes in O Fallon, MO
Home Values in the Area
Average Home Value in this Area
Purchase History
| Date | Buyer | Sale Price | Title Company |
|---|---|---|---|
| Kiely Jane M | -- | None Available | |
| Anelloo Sandra L | $124,000 | None Available | |
| Clayton Adam | -- | Ust | |
| Clayton Adam | -- | Ust | |
| Rowe Donald L | -- | Multiple | |
| Ducey Shirley E | -- | -- |
Mortgage History
| Date | Status | Borrower | Loan Amount |
|---|---|---|---|
| Previous Owner | Anello Sandra L | $121,082 | |
| Previous Owner | Anello Sandra L | $30,000 | |
| Previous Owner | Anelloo Sandra L | $74,000 | |
| Previous Owner | Clayton Adam | $146,000 | |
| Previous Owner | Clayton Adam | $143,000 | |
| Previous Owner | Rowe Donald L | $121,500 | |
| Previous Owner | Ducey Shirley E | $50,000 | |
| Closed | Ducey Shirley E | $10,000 |
Property History
| Date | Event | Price | Change | Sq Ft Price |
|---|---|---|---|---|
| 07/02/2019 07/02/19 | Sold | -- | -- | -- |
| 06/06/2019 06/06/19 | Pending | -- | -- | -- |
| 06/05/2019 06/05/19 | For Sale | $169,900 | -- | $115 / Sq Ft |
Tax History Compared to Growth
Tax History
| Year | Tax Paid | Tax Assessment Tax Assessment Total Assessment is a certain percentage of the fair market value that is determined by local assessors to be the total taxable value of land and additions on the property. | Land | Improvement |
|---|---|---|---|---|
| 2023 | $2,888 | $47,920 | $0 | $0 |
| 2022 | $2,637 | $36,903 | $0 | $0 |
| 2021 | $2,639 | $36,903 | $0 | $0 |
| 2020 | $2,427 | $32,898 | $0 | $0 |
| 2019 | $2,433 | $32,898 | $0 | $0 |
| 2018 | $2,128 | $27,434 | $0 | $0 |
| 2017 | $2,094 | $27,434 | $0 | $0 |
| 2016 | $1,867 | $24,355 | $0 | $0 |
| 2015 | $1,736 | $24,355 | $0 | $0 |
| 2014 | $1,864 | $25,742 | $0 | $0 |
Agents Affiliated with this Home
-
Mark Gellman

Seller's Agent in 2019
Mark Gellman
EXP Realty, LLC
(314) 578-1123
115 in this area
2,496 Total Sales
-
Kimberly Kiely

Buyer's Agent in 2019
Kimberly Kiely
Coldwell Banker Premier Group
(636) 358-3086
6 Total Sales
Map
Source: MARIS MLS
MLS Number: MIS19037365
APN: 2-0140-8203-00-029A.0000000
- 88 Green Park Ln Unit 26B
- 0 Tom Ginnever Ave
- 5 The Crossings Ct
- 18 The Crossings Ct
- 510 Duke William Ct
- 807 Larkspur Ln
- Lot 2 Homefield Blvd
- 14 Homefield Gardens Dr Unit 19N
- 630 Homerun Dr Unit 12N
- 9 Homefield Gardens Dr Unit 31N
- 632 Homerun Dr Unit 33N
- 508 Prince Ruppert Dr
- 638 Homerun Dr Unit 36N
- 644 Homerun Dr Unit 39N
- 31 Homefield Trace Ct
- 413 Saint John Dr
- 228 Centerfield Dr
- 1104 Homefield Commons Dr
- 75 Country Life Dr
- 111 Rightfield Dr
- 46 Green Park Ln
- 46 Green Park Ln Unit 29A
- 48 Green Park Ln
- 42 Green Park Ln
- 40 Green Park Ln
- 70 Green Park Ln
- 70 Green Park Ln Unit 28A
- 72 Green Park Ln
- 82 Green Park Ln
- 38 Green Park Ln
- 38 Green Park Ln Unit 31B
- 45 Green Park Ln
- 47 Green Park Ln
- 84 Green Park Ln
- 43 Green Park Ln
- 41 Green Park Ln
- 41 Green Park Ln Unit 11B
- 49 Green Park Ln
- 49 Green Park Ln Unit 13B
- 36 Green Park Ln
