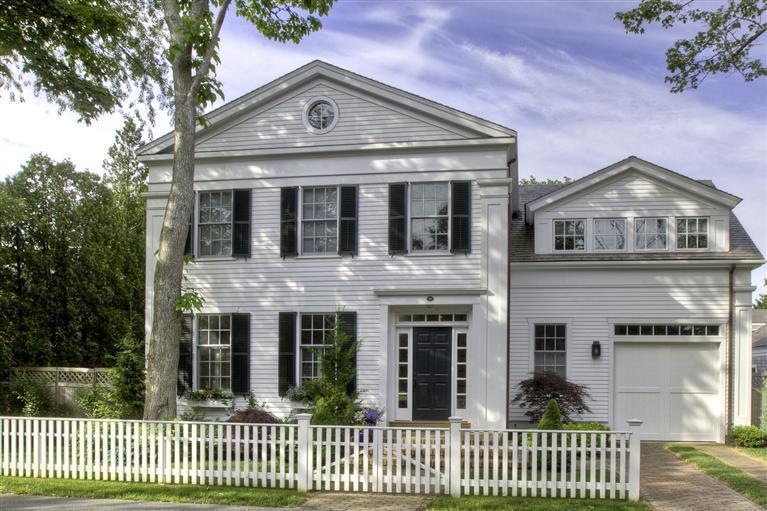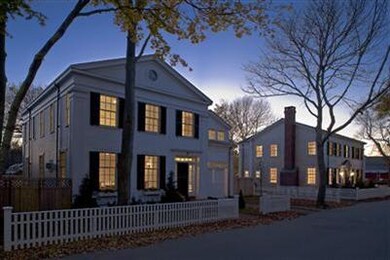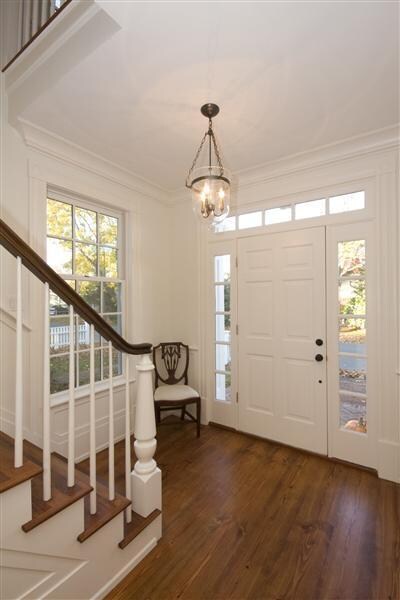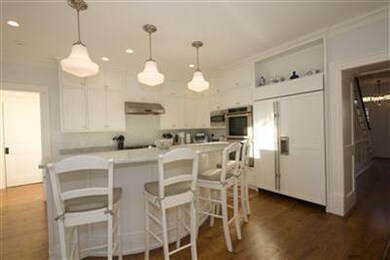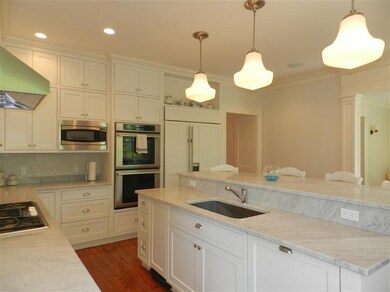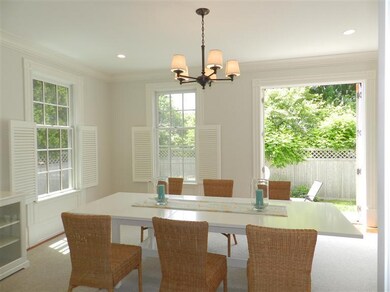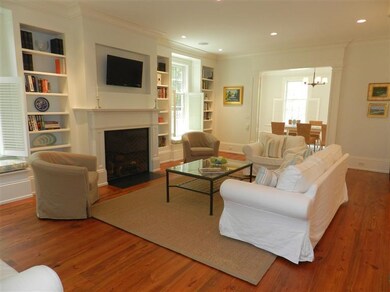
46 High St Edgartown, MA 02539
Edgartown NeighborhoodHighlights
- Greek Revival Architecture
- 1 Fireplace
- No HOA
- Wood Flooring
- Private Yard
- Tennis Courts
About This Home
As of November 2016Located in Edgartown Village but on one of it's less traveled streets, this classic Greek Revival stands elegantly on tree lined High Street...It appears to be a beautifully restored historic home when in reality it is a newly constructed home that will march into the next two centuries and become it's own antique in the future...the design and interior furnishes follow in true traditional style with the contemporary benefit of numerous bathrooms, larger rooms, state of the art kitchen...the attached one car garage and large, finished lower level add to the functionality of this property.
Last Agent to Sell the Property
Elaine Miller
Sandpiper Realty Inc License #448000126 Listed on: 03/29/2012
Last Buyer's Agent
Wendy Harman
Point B Realty License #448009827

Home Details
Home Type
- Single Family
Est. Annual Taxes
- $5,644
Year Built
- Built in 2009
Lot Details
- 4,792 Sq Ft Lot
- Fenced
- Paved or Partially Paved Lot
- Level Lot
- Sprinkler System
- Private Yard
- Property is zoned R-5
Parking
- 1 Car Direct Access Garage
- Off-Street Parking
Home Design
- Greek Revival Architecture
- Shingle Roof
- Wood Roof
- Concrete Perimeter Foundation
- Clapboard
Interior Spaces
- 4,200 Sq Ft Home
- 3-Story Property
- 1 Fireplace
- Finished Basement
- Basement Fills Entire Space Under The House
Flooring
- Wood
- Carpet
- Tile
Bedrooms and Bathrooms
- 4 Bedrooms
Outdoor Features
- Outdoor Shower
- Patio
Location
- Property is near a golf course
Utilities
- Forced Air Heating and Cooling System
- Electric Water Heater
Listing and Financial Details
- Assessor Parcel Number EDGA20C1972
Community Details
Overview
- No Home Owners Association
Recreation
- Tennis Courts
- Bike Trail
Ownership History
Purchase Details
Home Financials for this Owner
Home Financials are based on the most recent Mortgage that was taken out on this home.Similar Homes in Edgartown, MA
Home Values in the Area
Average Home Value in this Area
Purchase History
| Date | Type | Sale Price | Title Company |
|---|---|---|---|
| Not Resolvable | $1,900,000 | -- |
Mortgage History
| Date | Status | Loan Amount | Loan Type |
|---|---|---|---|
| Open | $1,867,500 | Commercial | |
| Closed | $1,235,000 | Adjustable Rate Mortgage/ARM |
Property History
| Date | Event | Price | Change | Sq Ft Price |
|---|---|---|---|---|
| 11/18/2016 11/18/16 | Sold | $2,400,000 | -7.5% | $812 / Sq Ft |
| 10/09/2016 10/09/16 | Pending | -- | -- | -- |
| 08/17/2016 08/17/16 | For Sale | $2,595,000 | +36.6% | $878 / Sq Ft |
| 11/09/2012 11/09/12 | Sold | $1,900,000 | -20.3% | $452 / Sq Ft |
| 10/22/2012 10/22/12 | Pending | -- | -- | -- |
| 03/29/2012 03/29/12 | For Sale | $2,385,000 | -- | $568 / Sq Ft |
Tax History Compared to Growth
Tax History
| Year | Tax Paid | Tax Assessment Tax Assessment Total Assessment is a certain percentage of the fair market value that is determined by local assessors to be the total taxable value of land and additions on the property. | Land | Improvement |
|---|---|---|---|---|
| 2025 | $9,251 | $3,491,000 | $976,000 | $2,515,000 |
| 2024 | $8,562 | $3,357,500 | $976,000 | $2,381,500 |
| 2023 | $8,172 | $3,242,900 | $941,600 | $2,301,300 |
| 2022 | $7,280 | $2,402,800 | $929,500 | $1,473,300 |
| 2021 | $8,417 | $2,566,300 | $932,800 | $1,633,500 |
| 2020 | $8,597 | $2,566,300 | $932,800 | $1,633,500 |
| 2019 | $8,887 | $2,296,400 | $823,100 | $1,473,300 |
| 2018 | $6,833 | $2,256,400 | $823,100 | $1,433,300 |
| 2017 | $6,575 | $1,852,200 | $680,400 | $1,171,800 |
| 2016 | $6,705 | $1,852,200 | $680,400 | $1,171,800 |
| 2015 | $5,933 | $1,709,900 | $587,800 | $1,122,100 |
Agents Affiliated with this Home
-
W
Seller's Agent in 2016
Wendy Harman
Point B Realty
-
Bonnie Pierce

Buyer's Agent in 2016
Bonnie Pierce
Wallace & Co. Sotheby's International Realty
(508) 367-2303
35 in this area
51 Total Sales
-
E
Seller's Agent in 2012
Elaine Miller
Sandpiper Realty Inc
Map
Source: Martha's Vineyard MLS
MLS Number: 21208986
APN: EDGA-000020C-000197-000002
- 11 Norton St
- 43 Peases Point Way S
- 8 High St
- 10 Tilton Way
- 56 Robinson Rd
- 10 Peases Point Way N
- 160 Katama Rd
- 170 Katama Rd
- 25 Dock St
- 23 Pinehurst Rd
- 62 N Summer St
- 32 Norton Orchard Rd
- 26 Curtis Ln
- 68 N Water St
- 26 Mill Hill Rd
- 11 Bernard Way
- 5 Louis Field Rd
- 76 Norton Orchard Rd
- 7 Clark Dr
- 1 Louis Field Rd
