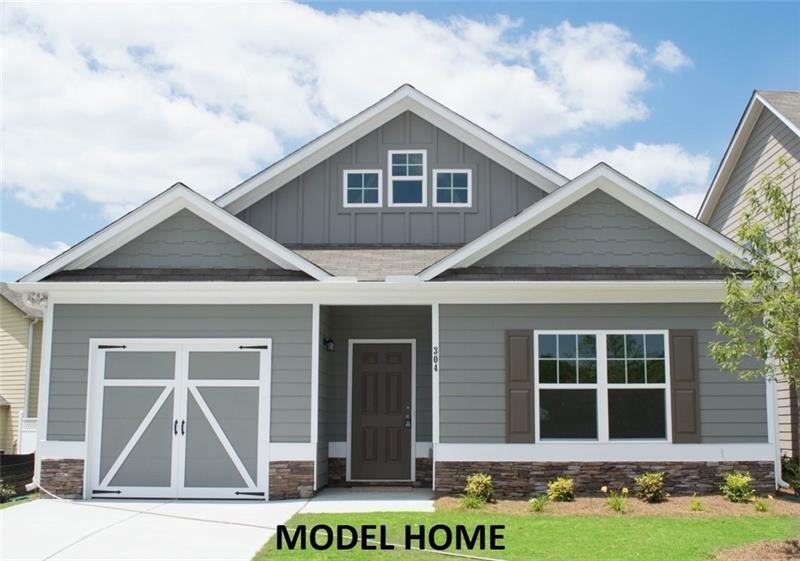
46 Piedmont View Ln Jasper, GA 30143
Highlights
- New Construction
- End Unit
- Ceiling height of 9 feet on the lower level
- Craftsman Architecture
- Open to Family Room
- Walk-In Closet
About This Home
As of September 2023Beautiful RANCH. 2 Bed & 2 Bath. OPEN CONCEPT - 9 FOOT CEILINGS. Kitchen GRANITE plus ISLAND & PANTRY. Large Master Bedroom & HUGE CLOSET. Spacious Secondary Bdrm & Closet. Master Bath with 5 FOOT SHOWER & Double Vanity. Extra WIDE Hallways & Doorways. HARDI Siding. COVERED PATIO. LVP. LED.
Sought After Piedmont Village - HOA= Exterior Maint. (paint/roof), Home Owners Ins. on Structure, Termite & Lawncare. Close to Shopping, Dining & Medical Facilities.
BRAND NEW CONSTRUCTION. EST COMPLETE April 2021
10k Builder Incentive - this home only! with Preferred Lender! Beautiful IVORY Cabinets throughout.
Last Agent to Sell the Property
Piedmont Residential Realty, LLC. License #370425 Listed on: 01/24/2021
Last Buyer's Agent
NON-MLS NMLS
Non FMLS Member
Home Details
Home Type
- Single Family
Year Built
- Built in 2020 | New Construction
Lot Details
- Lot Dimensions are 32x96
- Property fronts a private road
HOA Fees
- $190 Monthly HOA Fees
Parking
- 1 Car Garage
- Driveway
Home Design
- Craftsman Architecture
- Cottage
- Slab Foundation
- Ridge Vents on the Roof
- Composition Roof
- Cement Siding
Interior Spaces
- 1,356 Sq Ft Home
- 1-Story Property
- Ceiling height of 9 feet on the lower level
- Ceiling Fan
- Insulated Windows
- Entrance Foyer
- Family Room
- Open Access
Kitchen
- Open to Family Room
- Eat-In Kitchen
- Breakfast Bar
- Electric Range
- Dishwasher
- Kitchen Island
Bedrooms and Bathrooms
- 2 Main Level Bedrooms
- Walk-In Closet
- 2 Full Bathrooms
- Dual Vanity Sinks in Primary Bathroom
Laundry
- Laundry Room
- Laundry on main level
Eco-Friendly Details
- Energy-Efficient Windows
- Energy-Efficient HVAC
- Energy-Efficient Insulation
Utilities
- Zoned Heating and Cooling
- Heating Available
- Electric Water Heater
Additional Features
- Accessible Entrance
- Patio
- Property is near shops
Community Details
- $700 Initiation Fee
- Piedmont Village Subdivision
Listing and Financial Details
- Home warranty included in the sale of the property
- Tax Lot 51
- Assessor Parcel Number 042C 051
Similar Homes in Jasper, GA
Home Values in the Area
Average Home Value in this Area
Property History
| Date | Event | Price | Change | Sq Ft Price |
|---|---|---|---|---|
| 09/06/2023 09/06/23 | Sold | $317,500 | -2.3% | $234 / Sq Ft |
| 06/04/2023 06/04/23 | For Sale | $325,000 | +35.1% | $240 / Sq Ft |
| 04/27/2021 04/27/21 | Sold | $240,530 | -0.8% | $177 / Sq Ft |
| 02/07/2021 02/07/21 | Price Changed | $242,491 | 0.0% | $179 / Sq Ft |
| 01/24/2021 01/24/21 | For Sale | $242,490 | -- | $179 / Sq Ft |
Tax History Compared to Growth
Agents Affiliated with this Home
-
Dawn Faletti

Seller's Agent in 2023
Dawn Faletti
Atlanta Communities
(678) 698-1555
1 in this area
48 Total Sales
-
Michael Faletti

Seller Co-Listing Agent in 2023
Michael Faletti
Atlanta Communities
(678) 481-2191
1 in this area
27 Total Sales
-
Beverly Fenello

Buyer's Agent in 2023
Beverly Fenello
Atlanta Communities
(404) 915-7869
7 in this area
57 Total Sales
-
Denise Coats

Seller's Agent in 2021
Denise Coats
Piedmont Residential Realty, LLC.
(770) 883-2384
59 in this area
98 Total Sales
-
N
Buyer's Agent in 2021
NON-MLS NMLS
Non FMLS Member
Map
Source: First Multiple Listing Service (FMLS)
MLS Number: 6831868
- 155 Sanctuary Place
- 2 Salem Church Rd
- 4 Salem Church Rd
- 244 Town Creek Trail
- 0 Salem Church Rd Unit 7541070
- 2135 Salem Church Rd
- 0 Hickory Trail Unit 405391
- 171 Wood St
- n/a Sammy McGhee Blvd
- 647 Philadelphia Dr
- 40.5 ac Windsong
- 0 Mountainside Dr Unit 7539791
- 710 Philadelphia Dr
- 70 Jefferson Ct
- 209 Hyde Rd
- 99 Davis Dr
- 280 Vistaview Pkwy
- 000 Highway 53
- 80 Mountain Mint Dr
- 387 Windflower Dr
