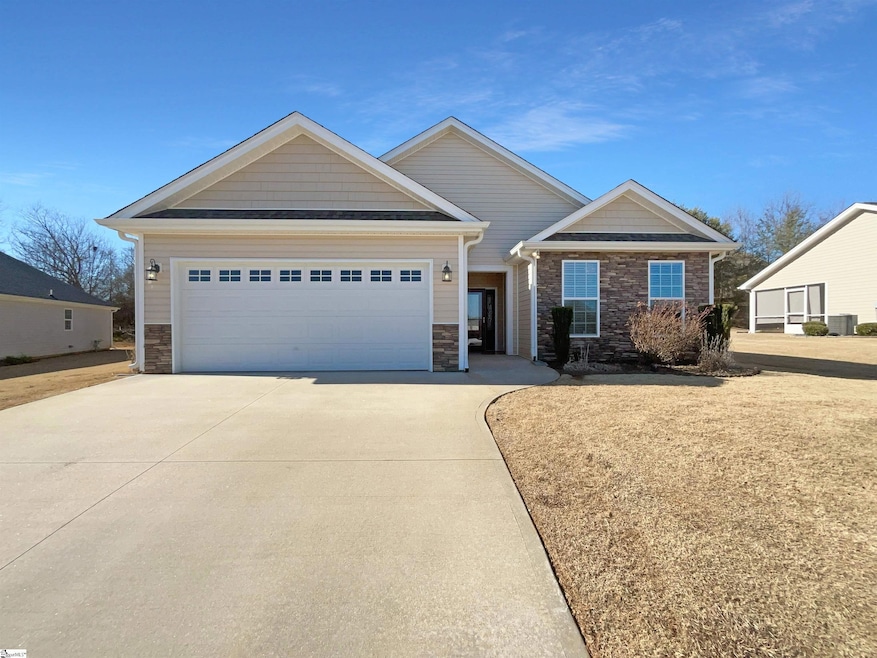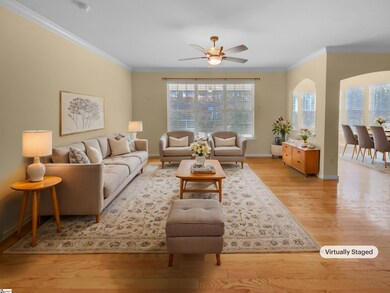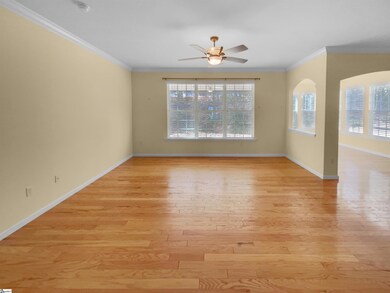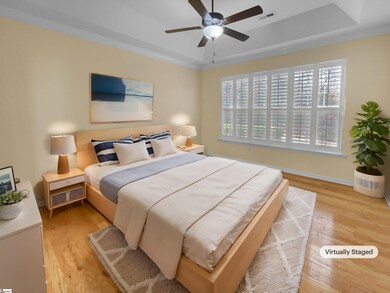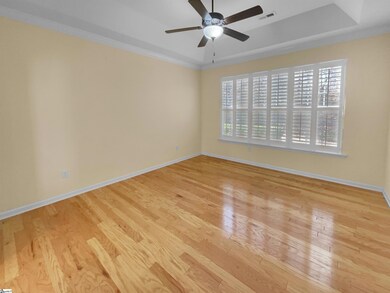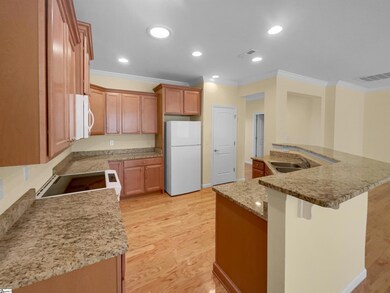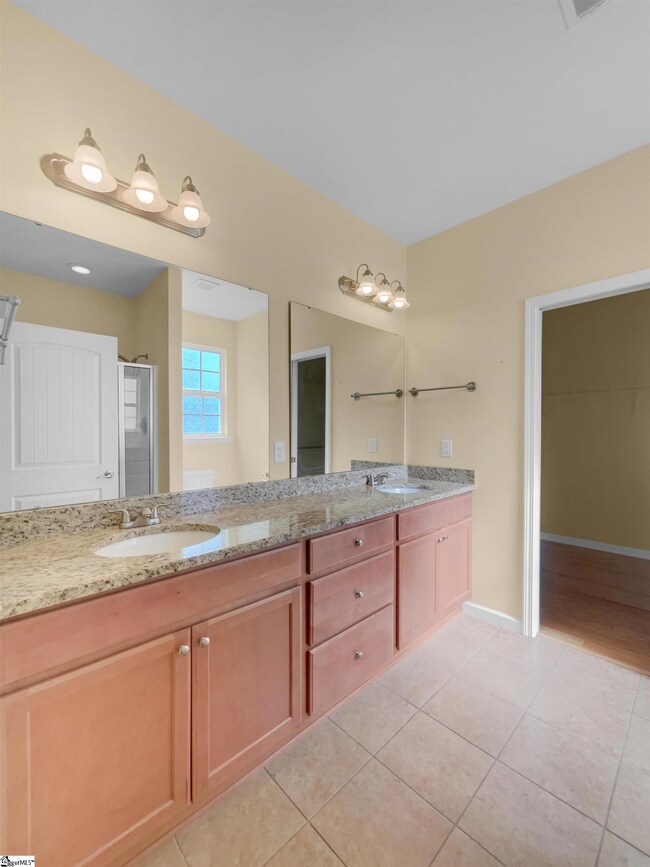
Highlights
- Traditional Architecture
- Wood Flooring
- Granite Countertops
- Lyman Elementary School Rated A-
- Sun or Florida Room
- Cul-De-Sac
About This Home
As of March 2025Welcome to this charming property with a soothing natural color palette throughout. The primary bedroom boasts a spacious walk-in closet for all your storage needs. The primary bathroom features double sinks and good under sink storage for organization. Step outside to the backyard and enjoy the covered sitting area, perfect for relaxing or entertaining. Don't miss out on this lovely home with these desirable features! This home has been virtually staged to illustrate its potential.
Home Details
Home Type
- Single Family
Est. Annual Taxes
- $2,006
Lot Details
- 8,276 Sq Ft Lot
- Cul-De-Sac
HOA Fees
- $800 Monthly HOA Fees
Parking
- 2 Car Attached Garage
Home Design
- Traditional Architecture
- Slab Foundation
- Composition Roof
- Vinyl Siding
Interior Spaces
- 1,618 Sq Ft Home
- 1,600-1,799 Sq Ft Home
- 1-Story Property
- Living Room
- Dining Room
- Sun or Florida Room
- Laundry Room
Kitchen
- Electric Oven
- <<builtInMicrowave>>
- Dishwasher
- Granite Countertops
Flooring
- Wood
- Ceramic Tile
Bedrooms and Bathrooms
- 2 Main Level Bedrooms
- 2 Full Bathrooms
Schools
- Lyman Elementary School
- Beech Springs Middle School
- James F. Byrnes High School
Utilities
- Central Air
- Heating Available
- Co-Op Water
- Electric Water Heater
Community Details
- Ashlan Village,Inc HOA
- Ashlan Village Subdivision
- Mandatory home owners association
Listing and Financial Details
- Assessor Parcel Number 5-11-00-021.19
Ownership History
Purchase Details
Home Financials for this Owner
Home Financials are based on the most recent Mortgage that was taken out on this home.Purchase Details
Home Financials for this Owner
Home Financials are based on the most recent Mortgage that was taken out on this home.Similar Homes in Lyman, SC
Home Values in the Area
Average Home Value in this Area
Purchase History
| Date | Type | Sale Price | Title Company |
|---|---|---|---|
| Warranty Deed | $290,000 | None Listed On Document | |
| Deed | $253,000 | None Listed On Document | |
| Deed | $253,000 | None Listed On Document |
Mortgage History
| Date | Status | Loan Amount | Loan Type |
|---|---|---|---|
| Previous Owner | $173,000 | New Conventional |
Property History
| Date | Event | Price | Change | Sq Ft Price |
|---|---|---|---|---|
| 03/04/2025 03/04/25 | Sold | $290,000 | -4.9% | $181 / Sq Ft |
| 02/10/2025 02/10/25 | Pending | -- | -- | -- |
| 02/05/2025 02/05/25 | For Sale | $305,000 | +17.8% | $191 / Sq Ft |
| 01/30/2025 01/30/25 | Sold | $259,000 | -10.7% | $162 / Sq Ft |
| 01/12/2025 01/12/25 | Pending | -- | -- | -- |
| 12/30/2024 12/30/24 | Price Changed | $290,000 | -3.3% | $181 / Sq Ft |
| 12/05/2024 12/05/24 | For Sale | $300,000 | +18.6% | $188 / Sq Ft |
| 04/01/2022 04/01/22 | Sold | $253,000 | -6.3% | $158 / Sq Ft |
| 01/19/2022 01/19/22 | Price Changed | $269,999 | 0.0% | $169 / Sq Ft |
| 01/13/2022 01/13/22 | Price Changed | $270,000 | -1.8% | $169 / Sq Ft |
| 12/01/2021 12/01/21 | For Sale | $275,000 | +39.9% | $172 / Sq Ft |
| 02/28/2018 02/28/18 | Sold | $196,509 | +25.2% | $131 / Sq Ft |
| 10/27/2017 10/27/17 | Pending | -- | -- | -- |
| 03/23/2017 03/23/17 | For Sale | $157,000 | -- | $105 / Sq Ft |
Tax History Compared to Growth
Tax History
| Year | Tax Paid | Tax Assessment Tax Assessment Total Assessment is a certain percentage of the fair market value that is determined by local assessors to be the total taxable value of land and additions on the property. | Land | Improvement |
|---|---|---|---|---|
| 2024 | $1,617 | $9,916 | $1,580 | $8,336 |
| 2023 | $1,617 | $9,916 | $1,580 | $8,336 |
| 2022 | $1,211 | $7,860 | $1,000 | $6,860 |
| 2021 | $1,211 | $7,860 | $1,000 | $6,860 |
| 2020 | $1,193 | $7,860 | $1,000 | $6,860 |
| 2019 | $1,193 | $204 | $204 | $0 |
| 2018 | $38 | $204 | $204 | $0 |
| 2017 | $126 | $306 | $306 | $0 |
| 2016 | $124 | $306 | $306 | $0 |
Agents Affiliated with this Home
-
Thomas Shoupe
T
Seller's Agent in 2025
Thomas Shoupe
Opendoor Brokerage
-
Jacqueline McCullough

Seller's Agent in 2025
Jacqueline McCullough
EXP Realty LLC
(864) 386-9317
47 Total Sales
-
Nakia Walker
N
Seller Co-Listing Agent in 2025
Nakia Walker
Opendoor Brokerage
-
Karl Morrissey

Buyer's Agent in 2025
Karl Morrissey
Allen Tate Greenville West End
(980) 522-7341
103 Total Sales
-
Brenda Ledford

Seller's Agent in 2022
Brenda Ledford
BHHS C Dan Joyner - Midtown
(864) 414-9332
76 Total Sales
-
Mills Stover
M
Buyer's Agent in 2022
Mills Stover
BHHS C Dan Joyner - Midtown
(864) 360-1283
41 Total Sales
Map
Source: Greater Greenville Association of REALTORS®
MLS Number: 1547396
APN: 5-11-00-021.19
- 253 Telluride Way
- 255 Telluride Way
- 416 Brenda Way
- 112 Aspen Ridge Way
- 110 Aspen Ridge Ln
- 229 Telluride Way
- 243 Telluride Way
- 112 Aspen Ridge Ln
- 420 Fairbanks Ct
- 118 W Pyrenees Dr
- 239 Telluride Way
- 211 Telluride Way
- 211 Telluride Way
- 710 Westwood Rd
- 143 W Pyrenees Dr
- 530 Friar Park Ln
- 906 Hattie Ln
- 502 Shiloh Church Rd
- 350 Hartleigh Dr
- 262 E Pyrenees Dr
