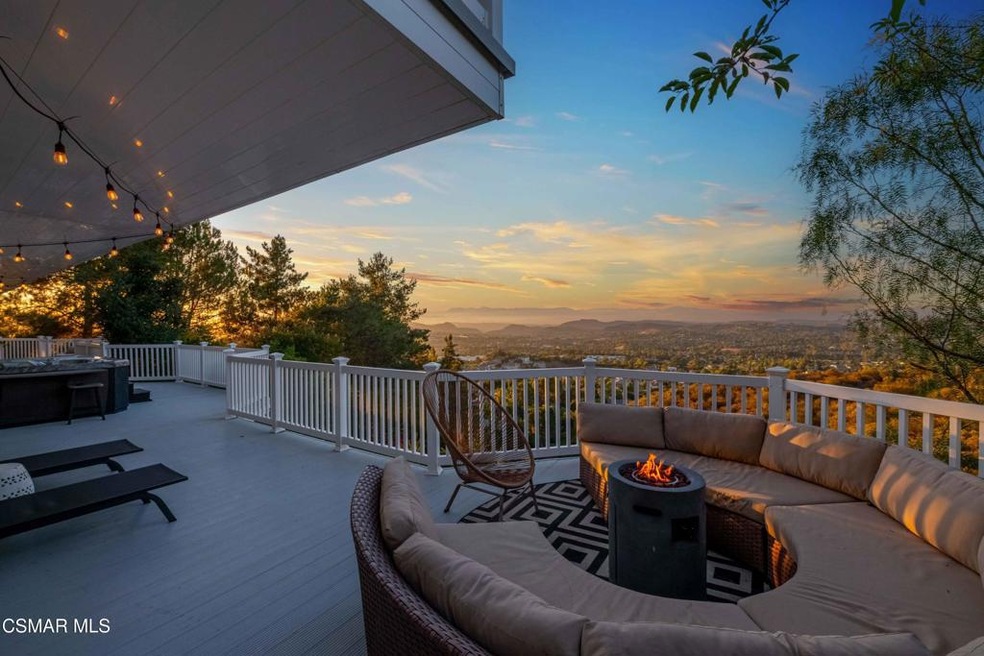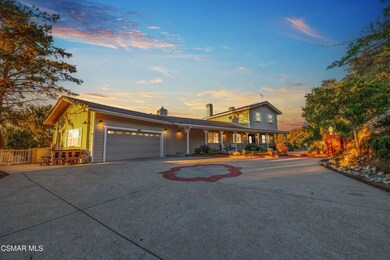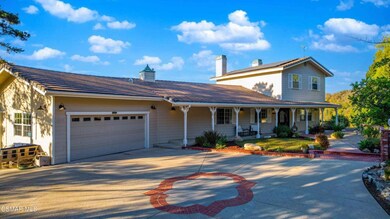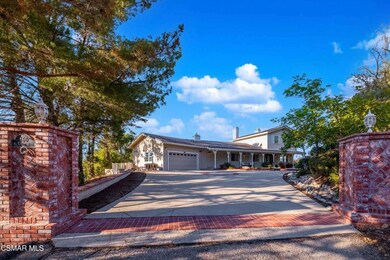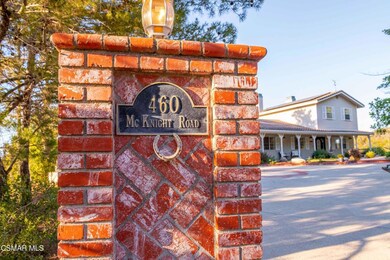
460 Mcknight Rd Newbury Park, CA 91320
Estimated payment $9,008/month
Highlights
- Above Ground Spa
- Sauna
- Panoramic View
- Aspen Elementary School Rated A
- Primary Bedroom Suite
- 0.95 Acre Lot
About This Home
Top-of-the-World Views + Bonus Lot + Stunning Upgrades!Perched at the top of McKnight Road with no neighbors above and privacy all around, this one-of-a-kind home offers breathtaking panoramic views across the entire Conejo Valley from all three levels. Enjoy peaceful outdoor living on expansive wrap around decks with phenomenal views, featuring an above-ground Marquis Vector spa. Inside, the flexible layout includes a spacious great room, chef's kitchen with granite island and views views views. Occupying the third level exclusively - the primary suite retreat boasts complete privacy and a private balcony for indoor/outdoor living. In addition, three well-appointed bedrooms are conveniently located on the main living level. The 3rd bedroom (no closet - shown in pictures with bunk beds) that can convert to a perfect office/den. A lower-level game room/den suite with its own family room, gym, mini bar, hot sauna with shower and separate entrance--perfect for guests or multi-generational living, or kids!Thoughtfully updated throughout with new AC, new paint, new bedroom flooring, new lighting fixtures and new exterior doors. This home blends modern convenience with timeless charm. The original sanded and restained hardwood floors shine on the main level, while drought-tolerant landscaping enhances curb appeal. Additional highlights include an upgraded security system, solar power, a new sliding door to take in the views on the main floor, an upgraded downstairs bath, and a brand-new minibar in the primary suite.Bonus: Includes the adjacent parcel--over 41,000 sq ft combined-- a rare opportunity for an owner-builder, investor, or anyone seeking space and potential.This is more than a home--it's a lifestyle on your own private mountaintop.
Home Details
Home Type
- Single Family
Est. Annual Taxes
- $8,552
Year Built
- Built in 1996
Lot Details
- 0.95 Acre Lot
- Cul-De-Sac
- Block Wall Fence
- Paved or Partially Paved Lot
- Irregular Lot
- Drip System Landscaping
- Front Yard Sprinklers
- Property is zoned RA
Parking
- 2 Car Garage
- Oversized Parking
- Parking Available
- Two Garage Doors
Property Views
- Panoramic
- Woods
- Mountain
- Hills
- Valley
Home Design
- Traditional Architecture
- Shake Roof
- Tile Roof
Interior Spaces
- 3,096 Sq Ft Home
- 3-Story Property
- Dual Staircase
- Bar
- Gas Fireplace
- Family Room with Fireplace
- Dining Room
- Home Office
- Bonus Room
- Sauna
- Home Gym
- Carpet
- Home Security System
- Basement
Kitchen
- Double Oven
- Gas Oven or Range
- Microwave
- Dishwasher
- Kitchen Island
- Granite Countertops
- Disposal
Bedrooms and Bathrooms
- 3 Bedrooms
- Fireplace in Primary Bedroom
- Primary Bedroom Suite
- Walk-In Closet
Laundry
- Laundry Room
- Gas Dryer Hookup
Outdoor Features
- Above Ground Spa
- Balcony
- Deck
- Wrap Around Porch
- Open Patio
Utilities
- Central Heating and Cooling System
Community Details
- No Home Owners Association
- Ventu Park 124 124 Subdivision
Listing and Financial Details
- Assessor Parcel Number 6730210330
- Seller Considering Concessions
Map
Home Values in the Area
Average Home Value in this Area
Tax History
| Year | Tax Paid | Tax Assessment Tax Assessment Total Assessment is a certain percentage of the fair market value that is determined by local assessors to be the total taxable value of land and additions on the property. | Land | Improvement |
|---|---|---|---|---|
| 2025 | $8,552 | $787,468 | $325,812 | $461,656 |
| 2024 | $8,552 | $772,028 | $319,424 | $452,604 |
| 2023 | $8,306 | $756,891 | $313,161 | $443,730 |
| 2022 | $8,160 | $742,050 | $307,020 | $435,030 |
| 2021 | $6,582 | $589,033 | $244,536 | $344,497 |
| 2020 | $6,197 | $582,995 | $242,030 | $340,965 |
| 2019 | $6,034 | $571,565 | $237,285 | $334,280 |
| 2018 | $5,914 | $560,359 | $232,633 | $327,726 |
| 2017 | $5,801 | $549,372 | $228,072 | $321,300 |
| 2016 | $1,159 | $109,006 | $25,016 | $83,990 |
| 2015 | $1,138 | $107,371 | $24,642 | $82,729 |
| 2014 | $1,122 | $105,269 | $24,160 | $81,109 |
Property History
| Date | Event | Price | Change | Sq Ft Price |
|---|---|---|---|---|
| 07/16/2025 07/16/25 | For Sale | $1,499,000 | +23.1% | $484 / Sq Ft |
| 01/04/2021 01/04/21 | Sold | $1,218,000 | -2.6% | $393 / Sq Ft |
| 11/17/2020 11/17/20 | Pending | -- | -- | -- |
| 10/29/2020 10/29/20 | For Sale | $1,249,900 | +38.9% | $404 / Sq Ft |
| 06/16/2016 06/16/16 | Sold | $900,000 | 0.0% | $291 / Sq Ft |
| 05/17/2016 05/17/16 | Pending | -- | -- | -- |
| 04/13/2016 04/13/16 | For Sale | $900,000 | -- | $291 / Sq Ft |
Purchase History
| Date | Type | Sale Price | Title Company |
|---|---|---|---|
| Grant Deed | $1,218,000 | First American Title | |
| Grant Deed | $900,000 | Fidelity Natl Title Escrow | |
| Interfamily Deed Transfer | -- | Lawyers Title Company | |
| Interfamily Deed Transfer | -- | -- | |
| Individual Deed | $325,000 | -- | |
| Interfamily Deed Transfer | -- | Continental Lawyers Title Co |
Mortgage History
| Date | Status | Loan Amount | Loan Type |
|---|---|---|---|
| Open | $1,092,982 | New Conventional | |
| Previous Owner | $90,000 | Commercial | |
| Previous Owner | $90,000 | Commercial | |
| Previous Owner | $720,000 | New Conventional | |
| Previous Owner | $400,000 | Credit Line Revolving | |
| Previous Owner | $218,000 | No Value Available | |
| Previous Owner | $220,000 | No Value Available | |
| Previous Owner | $125,000 | Construction |
Similar Homes in Newbury Park, CA
Source: Ventura County Regional Data Share
MLS Number: 225003577
APN: 673-0-210-330
- 371 Acacia Ln
- 0 Rudolph Dr Unit 225003184
- 561 S Ventu Park Rd
- 0 Midbury Hill Rd Unit 225001759
- 0 Midbury Hill Rd Unit V1-25016
- 0 Midbury Hill Rd Unit V1-25015
- 0 Midbury Hill Rd Unit V1-25014
- 0 Midbury Hill Rd Unit V1-24994
- 0 Midbury Hill Rd Unit V1-24993
- 0 Midbury Hill Rd Unit V1-24992
- 0 Midbury Hill Rd Unit V1-10368
- 0 Midbury Hill Rd Unit V1-10355
- 0 Midbury Hill Rd Unit V1-10354
- 1124 Kathleen Dr
- 173 Midbury Hill Rd
- 485 Kathleen Dr
- 215 Pepper Rd
- 155 Maple Rd
- 1072 Mountain Oak Place
- 1025 Sunset Oak Cir
- 225 Canyon Rd
- 1283 Ramona Dr
- 1339 Ramona Dr
- 1500 Silver Shadow Dr
- 211 Windtree Ave
- 674 Cypress St
- 1563 Silver Shadow Dr
- 1917 Galway Ln
- 509 Canyon Vista Dr
- 265 Green Heath Place
- 540 Canyon Vista Dr
- 613 Avenida de la Plata
- 1800 W Hillcrest Dr
- 460 Arbor Lane Ct Unit 101
- 460 Arbor Lane Ct Unit 207
- 1847 Fox Springs Cir
- 1097 Monte Sereno Dr
- 1726 Blossom Ct
- 245 Oak Leaf Dr Unit 104
- 1202 Monte Sereno Dr
