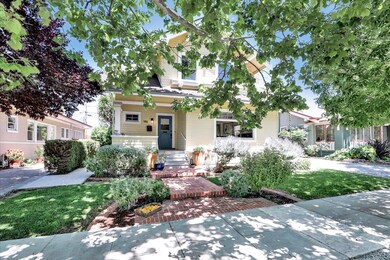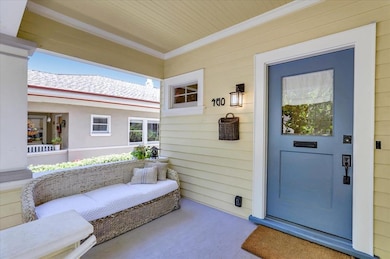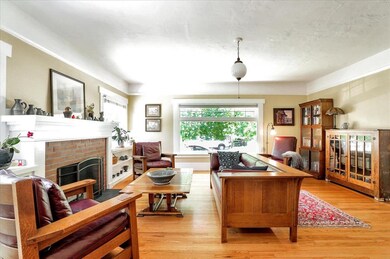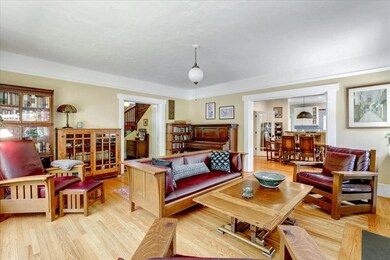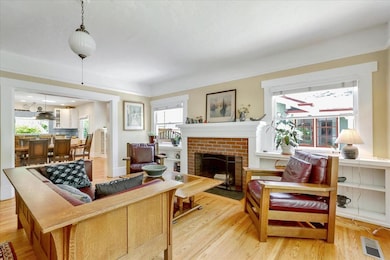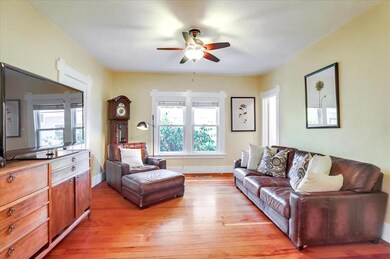
460 S 15th St San Jose, CA 95112
Naglee Park NeighborhoodEstimated Value: $1,254,000 - $2,022,000
Highlights
- Craftsman Architecture
- Main Floor Primary Bedroom
- Granite Countertops
- Wood Flooring
- High Ceiling
- Neighborhood Views
About This Home
As of June 2021Impressive and updated Arts and Crafts home in desirable Naglee Park neighborhood location! This exceptional home has a formal entry, high ceilings, oak floors (downstairs) and Douglas fir floors (upstairs). The main house has 4 bedrooms with the master suite currently furnished as a family room, and 2 1/2 baths, all with period perfect newer tile and fixtures. The kitchen is open to the formal dining with designer subway tile backsplash, farmhouse sink, granite counters, a large pantry, sun tunnel, SS downdraft gas range, SS built-in oven, and a spacious breakfast bar. Sliding doors open to the magnificent large yard with a patio, large lawn area, mature trees and a raised bed garden area. The property also features a Junior ADU studio of 210 sqft with its own private entry and full bath with shower stall. This home loaded with charm and beauty is a short distance from SJSU, City Hall, downtown dining and the proposed Google complex.
Last Agent to Sell the Property
Intero Real Estate Services License #70011959 Listed on: 05/19/2021

Last Buyer's Agent
Kimberly Nicholson
Coldwell Banker Realty License #01799950

Home Details
Home Type
- Single Family
Est. Annual Taxes
- $21,691
Year Built
- 1908
Lot Details
- 6,351 Sq Ft Lot
- West Facing Home
- Wood Fence
- Level Lot
- Sprinklers on Timer
- Drought Tolerant Landscaping
- Back Yard
Home Design
- Craftsman Architecture
- Arts and Crafts Architecture
- Wood Frame Construction
- Composition Roof
- Concrete Perimeter Foundation
Interior Spaces
- 2,372 Sq Ft Home
- 2-Story Property
- High Ceiling
- Ceiling Fan
- Skylights in Kitchen
- Wood Burning Fireplace
- Formal Dining Room
- Neighborhood Views
- Unfinished Basement
Kitchen
- Breakfast Bar
- Built-In Oven
- Electric Oven
- Gas Cooktop
- Microwave
- Plumbed For Ice Maker
- Dishwasher
- Kitchen Island
- Granite Countertops
- Disposal
Flooring
- Wood
- Tile
Bedrooms and Bathrooms
- 4 Bedrooms
- Primary Bedroom on Main
- Walk-In Closet
- Remodeled Bathroom
- Bathroom on Main Level
- Bathtub with Shower
- Bathtub Includes Tile Surround
- Walk-in Shower
Laundry
- Laundry on upper level
- Washer and Dryer
Parking
- 2 Parking Spaces
- No Garage
- Tandem Parking
- Off-Street Parking
Additional Features
- Balcony
- Forced Air Zoned Cooling and Heating System
Ownership History
Purchase Details
Home Financials for this Owner
Home Financials are based on the most recent Mortgage that was taken out on this home.Purchase Details
Home Financials for this Owner
Home Financials are based on the most recent Mortgage that was taken out on this home.Purchase Details
Home Financials for this Owner
Home Financials are based on the most recent Mortgage that was taken out on this home.Purchase Details
Home Financials for this Owner
Home Financials are based on the most recent Mortgage that was taken out on this home.Purchase Details
Home Financials for this Owner
Home Financials are based on the most recent Mortgage that was taken out on this home.Purchase Details
Home Financials for this Owner
Home Financials are based on the most recent Mortgage that was taken out on this home.Purchase Details
Similar Homes in San Jose, CA
Home Values in the Area
Average Home Value in this Area
Purchase History
| Date | Buyer | Sale Price | Title Company |
|---|---|---|---|
| Wheeler Matthew D | $1,574,000 | Orange Coast Ttl Co Of Nocal | |
| Dessau Peter | $1,055,000 | First American Title Company | |
| Hammer Matthew H | -- | None Available | |
| Hammer Matthew H | $829,000 | Old Republic Title Co | |
| Building Exchange Co | -- | Old Republic Title Company | |
| Sconberg Anne | -- | Commonwealth Land Title | |
| Sconberg Anne | -- | Commonwealth Land Title | |
| Sconberg Anne | $825,000 | United Capital Title Ins Co |
Mortgage History
| Date | Status | Borrower | Loan Amount |
|---|---|---|---|
| Open | Wheeler Matthew D | $910,000 | |
| Previous Owner | Dessau Peter | $490,000 | |
| Previous Owner | Dessau Peter | $271,250 | |
| Previous Owner | Dessau Peter | $271,250 | |
| Previous Owner | Dessau Peter | $625,500 | |
| Previous Owner | Hammer Matthew H | $378,000 | |
| Previous Owner | Hammer Matthew H | $370,000 | |
| Previous Owner | Sconberg Anne | $577,500 |
Property History
| Date | Event | Price | Change | Sq Ft Price |
|---|---|---|---|---|
| 06/28/2021 06/28/21 | Sold | $1,574,000 | +1.6% | $664 / Sq Ft |
| 05/27/2021 05/27/21 | Pending | -- | -- | -- |
| 05/19/2021 05/19/21 | For Sale | $1,549,000 | +46.8% | $653 / Sq Ft |
| 04/15/2014 04/15/14 | Sold | $1,055,000 | -2.2% | $445 / Sq Ft |
| 03/15/2014 03/15/14 | Pending | -- | -- | -- |
| 02/26/2014 02/26/14 | For Sale | $1,079,000 | -- | $455 / Sq Ft |
Tax History Compared to Growth
Tax History
| Year | Tax Paid | Tax Assessment Tax Assessment Total Assessment is a certain percentage of the fair market value that is determined by local assessors to be the total taxable value of land and additions on the property. | Land | Improvement |
|---|---|---|---|---|
| 2024 | $21,691 | $1,670,340 | $1,085,721 | $584,619 |
| 2023 | $21,297 | $1,637,589 | $1,064,433 | $573,156 |
| 2022 | $21,078 | $1,605,480 | $1,043,562 | $561,918 |
| 2021 | $16,121 | $1,194,789 | $656,852 | $537,937 |
| 2020 | $15,712 | $1,182,539 | $650,117 | $532,422 |
| 2019 | $15,351 | $1,159,353 | $637,370 | $521,983 |
| 2018 | $15,186 | $1,136,622 | $624,873 | $511,749 |
| 2017 | $15,057 | $1,114,336 | $612,621 | $501,715 |
| 2016 | $14,824 | $1,092,487 | $600,609 | $491,878 |
| 2015 | $14,868 | $1,076,078 | $591,588 | $484,490 |
| 2014 | $11,435 | $870,856 | $577,771 | $293,085 |
Agents Affiliated with this Home
-
Faris-Taylor Team
F
Seller's Agent in 2021
Faris-Taylor Team
Intero Real Estate Services
(408) 891-9881
58 in this area
125 Total Sales
-

Buyer's Agent in 2021
Kimberly Nicholson
Coldwell Banker Realty
(408) 506-5447
1 in this area
55 Total Sales
-
Gea Carr

Seller's Agent in 2014
Gea Carr
Coldwell Banker Realty
(408) 445-3562
2 in this area
52 Total Sales
Map
Source: MLSListings
MLS Number: ML81844699
APN: 467-50-057
- 355 S 17th St
- 575 S 14th St
- 339 S 13th St
- 456 E San Salvador St
- 190 S 15th St
- 680 S 12th St
- 205 S 12th St
- 137 S 17th St
- 825 S 22nd St
- 130 S 17th St
- 648 Valley Oak Terrace
- 811 Jeanne Ave
- 774 S 12th St
- 371 E William St
- 360 E William St
- 109 S 20th St
- 739 S 10th St
- 745 S 10th St
- 850 Calhoun St
- 48 S 14th St

