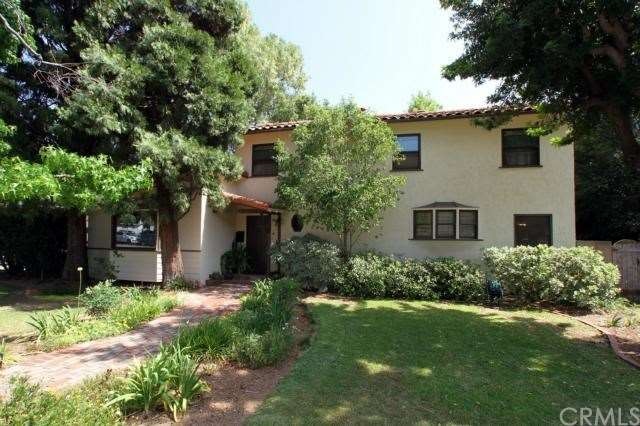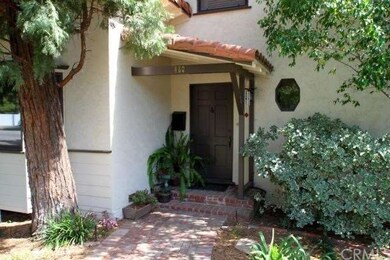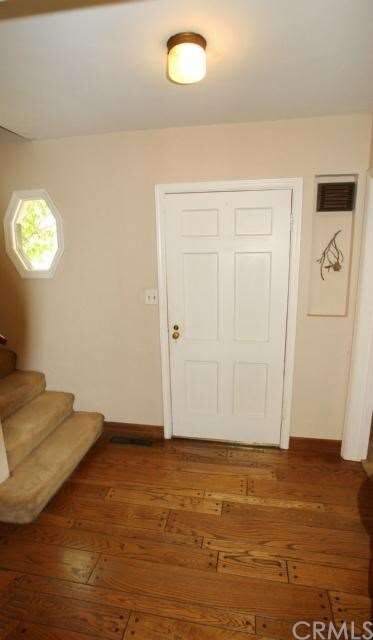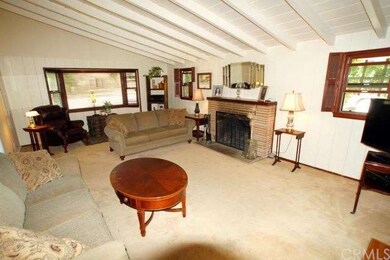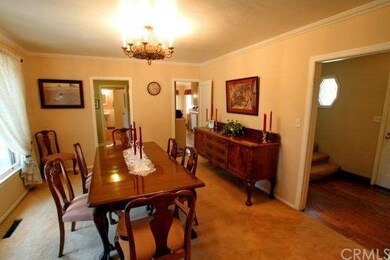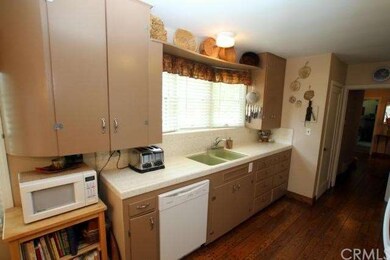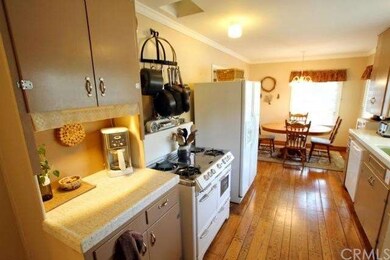
460 W Bennett Ave Glendora, CA 91741
The Village NeighborhoodHighlights
- Above Ground Pool
- RV Access or Parking
- 0.38 Acre Lot
- La Fetra Elementary School Rated A
- Primary Bedroom Suite
- Mountain View
About This Home
As of July 2024Charming and unique Spanish style home on large lot located in the heart of North Glendora walking distance to elementary school, middle school, and downtown Glendora Village. Three bedroom home with newer built (1997) downstairs master suite with dual sinks, two walk-in closets and separate retreat, upstairs offers two bedrooms and a full bathroom, downstairs offers large living room with open beam ceiling, fireplace, French doors to outside patio area, formal dining room, family style kitchen with large pantry, downstairs office/fourth bedroom, and mud room/laundry room. Upgrades include copper plumbing, upgraded electric panel, and new heating and central air conditioning and ducting. Picturesque backyard with flat large lot with above ground pool, brick patio area with fireplace that is perfect for evening dining and entertaining, plenty of room for toys or in ground pool. Two car detached garage (built in 1997) with oversized driveway and RV parking. This home shows beautifully!
Last Buyer's Agent
Melody Pike
ReMax Of Cerritos License #01861648
Home Details
Home Type
- Single Family
Est. Annual Taxes
- $11,325
Year Built
- Built in 1946
Lot Details
- 0.38 Acre Lot
- Block Wall Fence
- Corner Lot
- Back and Front Yard
- On-Hand Building Permits
Parking
- 2 Car Garage
- Oversized Parking
- Parking Available
- Front Facing Garage
- Two Garage Doors
- Garage Door Opener
- Driveway
- Uncovered Parking
- RV Access or Parking
Property Views
- Mountain
- Neighborhood
Home Design
- Spanish Architecture
- Turnkey
- Interior Block Wall
- Spanish Tile Roof
- Copper Plumbing
- Plaster
Interior Spaces
- 2,612 Sq Ft Home
- French Doors
- Entryway
- Family Room
- Living Room with Fireplace
- Dining Room
- Home Office
- Termite Clearance
- Laundry Room
Kitchen
- Eat-In Kitchen
- Walk-In Pantry
- Free-Standing Range
- Dishwasher
- Tile Countertops
Flooring
- Wood
- Carpet
Bedrooms and Bathrooms
- 3 Bedrooms
- Retreat
- Primary Bedroom on Main
- Primary Bedroom Suite
- Walk-In Closet
Outdoor Features
- Above Ground Pool
- Brick Porch or Patio
- Exterior Lighting
Additional Features
- Suburban Location
- Central Heating and Cooling System
Community Details
- No Home Owners Association
- Foothills
Listing and Financial Details
- Assessor Parcel Number 8638001009
Ownership History
Purchase Details
Home Financials for this Owner
Home Financials are based on the most recent Mortgage that was taken out on this home.Purchase Details
Home Financials for this Owner
Home Financials are based on the most recent Mortgage that was taken out on this home.Purchase Details
Home Financials for this Owner
Home Financials are based on the most recent Mortgage that was taken out on this home.Similar Homes in the area
Home Values in the Area
Average Home Value in this Area
Purchase History
| Date | Type | Sale Price | Title Company |
|---|---|---|---|
| Grant Deed | $1,298,000 | None Listed On Document | |
| Grant Deed | $895,000 | Lawyers Title | |
| Grant Deed | $720,000 | Lawyers Title |
Mortgage History
| Date | Status | Loan Amount | Loan Type |
|---|---|---|---|
| Open | $300,000 | New Conventional | |
| Previous Owner | $315,000 | Credit Line Revolving | |
| Previous Owner | $760,750 | New Conventional | |
| Previous Owner | $684,000 | New Conventional | |
| Previous Owner | $50,000 | Credit Line Revolving | |
| Previous Owner | $111,000 | New Conventional | |
| Previous Owner | $216,000 | Unknown | |
| Previous Owner | $100,000 | Credit Line Revolving | |
| Previous Owner | $62,000 | Unknown |
Property History
| Date | Event | Price | Change | Sq Ft Price |
|---|---|---|---|---|
| 07/05/2024 07/05/24 | Sold | $1,298,000 | 0.0% | $494 / Sq Ft |
| 05/08/2024 05/08/24 | For Sale | $1,298,000 | +45.0% | $494 / Sq Ft |
| 09/01/2020 09/01/20 | Sold | $895,000 | +0.8% | $341 / Sq Ft |
| 07/12/2020 07/12/20 | Pending | -- | -- | -- |
| 07/10/2020 07/10/20 | For Sale | $888,000 | +23.3% | $338 / Sq Ft |
| 07/23/2014 07/23/14 | Sold | $720,000 | -3.7% | $276 / Sq Ft |
| 06/09/2014 06/09/14 | Pending | -- | -- | -- |
| 05/20/2014 05/20/14 | For Sale | $748,000 | -- | $286 / Sq Ft |
Tax History Compared to Growth
Tax History
| Year | Tax Paid | Tax Assessment Tax Assessment Total Assessment is a certain percentage of the fair market value that is determined by local assessors to be the total taxable value of land and additions on the property. | Land | Improvement |
|---|---|---|---|---|
| 2024 | $11,325 | $949,779 | $658,267 | $291,512 |
| 2023 | $11,066 | $931,157 | $645,360 | $285,797 |
| 2022 | $10,855 | $912,900 | $632,706 | $280,194 |
| 2021 | $10,745 | $895,000 | $620,300 | $274,700 |
| 2020 | $9,347 | $791,230 | $522,212 | $269,018 |
| 2019 | $9,130 | $775,717 | $511,973 | $263,744 |
| 2018 | $8,909 | $760,508 | $501,935 | $258,573 |
| 2016 | $8,542 | $730,979 | $482,446 | $248,533 |
| 2015 | $8,348 | $720,000 | $475,200 | $244,800 |
| 2014 | $5,143 | $417,365 | $269,751 | $147,614 |
Agents Affiliated with this Home
-
Bevin Eustace

Seller's Agent in 2024
Bevin Eustace
Coldwell Banker Realty
(626) 808-7403
1 in this area
37 Total Sales
-
Angelina Sauer
A
Buyer's Agent in 2024
Angelina Sauer
KALEO REAL ESTATE COMPANY
1 in this area
4 Total Sales
-
Sumer Mirkovich
S
Buyer Co-Listing Agent in 2024
Sumer Mirkovich
KALEO REAL ESTATE COMPANY
(909) 702-0501
1 in this area
30 Total Sales
-
Maureen Haney

Seller's Agent in 2020
Maureen Haney
COMPASS
(626) 216-8067
7 in this area
230 Total Sales
-
Roxanne Lopez

Buyer's Agent in 2020
Roxanne Lopez
KALEO REAL ESTATE COMPANY
(626) 991-7522
2 in this area
34 Total Sales
-
M
Buyer's Agent in 2014
Melody Pike
RE/MAX
Map
Source: California Regional Multiple Listing Service (CRMLS)
MLS Number: CV14104603
APN: 8638-001-009
- 420 W Bennett Ave
- 358 N Grand Ave
- 323 W Bennett Ave
- 416 N Westridge Ave
- 535 W Foothill Blvd Unit 102
- 553 W Foothill Blvd Unit 129
- 547 W Foothill Blvd Unit 89
- 623 W Foothill Blvd Unit 43
- 453 W Laurel Ave
- 116 N Wildwood Ave
- 538 Francesca Ln
- 405 W Virginia Ave
- 427 W Northridge Ave
- 201 E Meda Ave
- 321 E Meda Ave
- 818 Invergarry St
- 817 W Heber St
- 365 S Glendora Ave
- 830 W Heber St
- 946 N Glendora Ave
