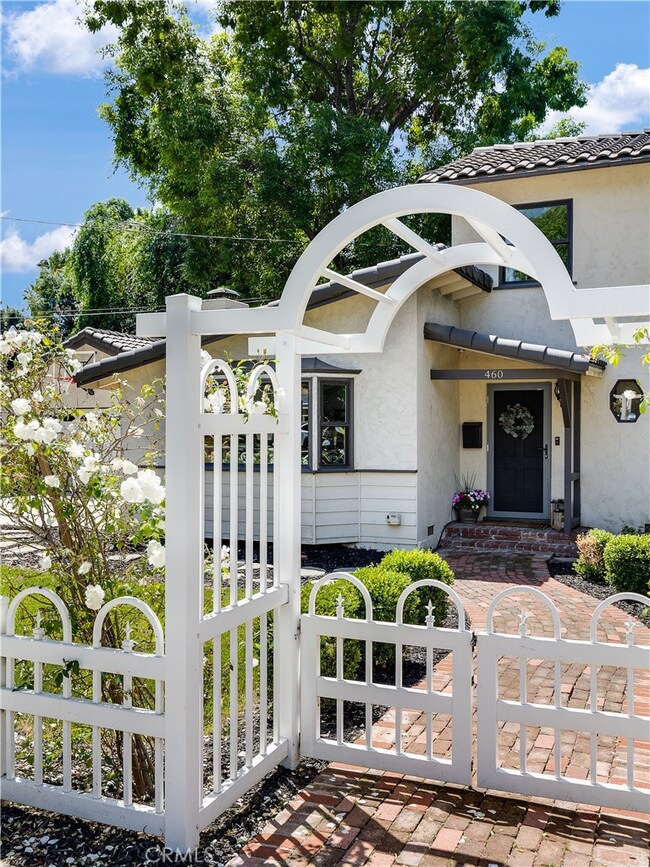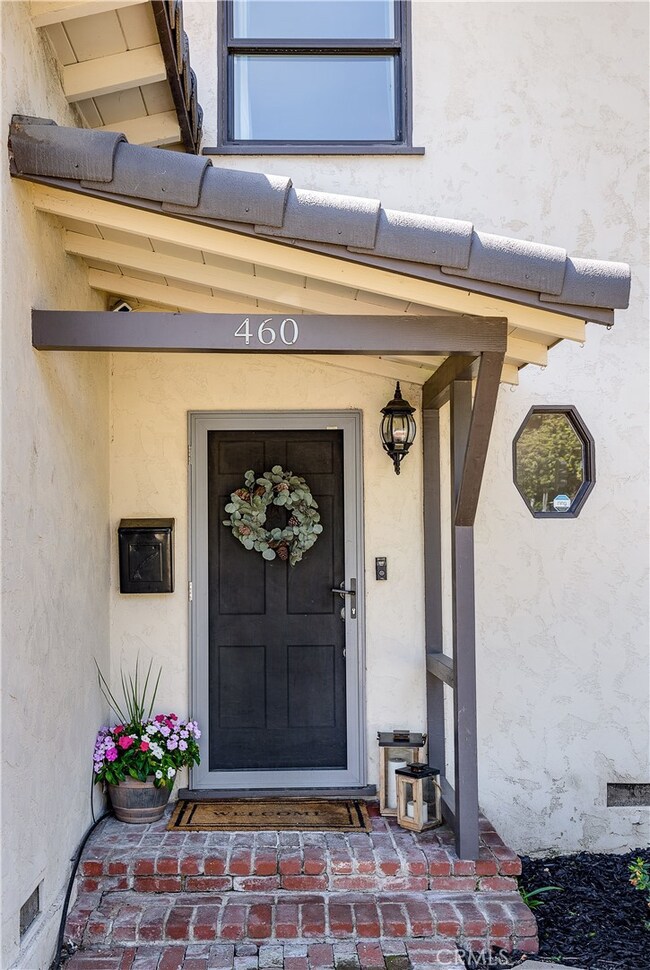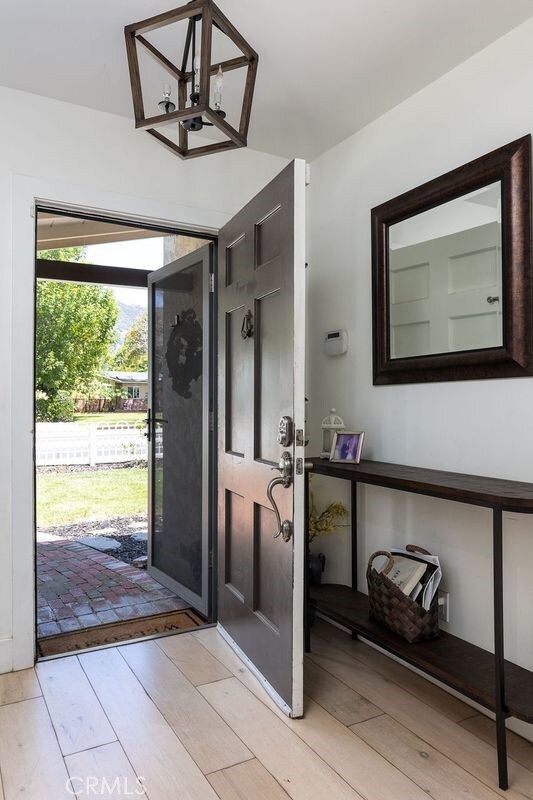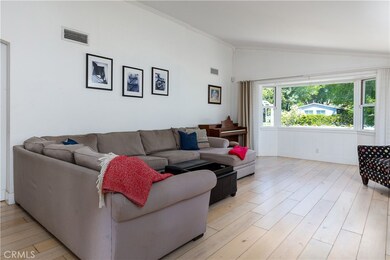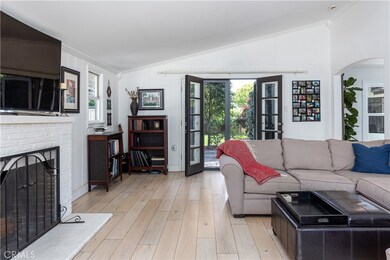
460 W Bennett Ave Glendora, CA 91741
The Village NeighborhoodHighlights
- RV Access or Parking
- Automatic Gate
- 0.38 Acre Lot
- La Fetra Elementary School Rated A
- Updated Kitchen
- Mountain View
About This Home
As of July 2024Beautifully remodeled Spanish style family home on large 16,690 sqft lot in North Glendora. This home features 2,627 sqft & includes a spacious downstairs primary suite w/separate retreat, French doors, walk-in closet & primary bathroom w/dual sink vanity area and step-in shower—updated in 2020. Two large bedrooms upstairs share a hallway bathroom w/dual sink vanity, a separate bathtub & shower. Gorgeous gourmet designer kitchen w/white shaker cabinets, Caesar stone countertops, center island w/sink, subway tile backsplash, tile floors, stainless appliances including Thermador six burner range & double ovens, built-in refrigerator, microwave, dishwasher, Miele built-in espresso machine & farmhouse sink. Large dining area adjacent to kitchen, living room w/front picture window, high ceilings, crown molding, French doors to outside fireplace sitting area, wood burning fireplace & wood floors. Inside laundry room w/sink & a downstairs powder room. Upgrades include: copper plumbing, electrical wiring, downstairs HVAC replaced in 2021, recessed lighting, barn doors, interior doors, hardwood floors, tile floors, door screens & window screens & security system w/cameras available. Two car detached garage w/electric gate, RV parking, and an amazing backyard w/built in BBQ island, built-in fireplace perfect for evening dining and entertaining. A mature landscape surrounds the home including numerous fruit trees & plenty of room for swimming pool, spa, pool house or guest house (check with City). A detached bonus room with 257 sqft heated/cooled was added in 2020 and not included in the square footage presently serves as a home office. Located close to Glendora’s highly rated schools, downtown Glendora Village, shopping, and freeway.
Last Agent to Sell the Property
Coldwell Banker Realty Brokerage Phone: 626-808-7403 License #01798369 Listed on: 05/08/2024

Home Details
Home Type
- Single Family
Est. Annual Taxes
- $11,325
Year Built
- Built in 1946 | Remodeled
Lot Details
- 0.38 Acre Lot
- Vinyl Fence
- Wood Fence
- Block Wall Fence
- Chain Link Fence
- Landscaped
- Corner Lot
- Front and Back Yard Sprinklers
- Back and Front Yard
- Property is zoned GDR1
Parking
- 2 Car Garage
- 2 Carport Spaces
- Parking Available
- Front Facing Garage
- Single Garage Door
- Garage Door Opener
- Driveway
- Automatic Gate
- RV Access or Parking
Home Design
- Spanish Architecture
- Turnkey
- Tile Roof
- Partial Copper Plumbing
- Stucco
Interior Spaces
- 2,627 Sq Ft Home
- 2-Story Property
- Built-In Features
- Crown Molding
- Ceiling Fan
- Recessed Lighting
- Drapes & Rods
- Bay Window
- Entryway
- Family Room Off Kitchen
- Living Room with Fireplace
- Dining Room
- Home Office
- Mountain Views
Kitchen
- Updated Kitchen
- Open to Family Room
- Eat-In Kitchen
- Breakfast Bar
- Double Self-Cleaning Convection Oven
- Gas Oven
- Six Burner Stove
- <<builtInRangeToken>>
- Range Hood
- Ice Maker
- Dishwasher
- Kitchen Island
- Granite Countertops
- Pots and Pans Drawers
- Built-In Trash or Recycling Cabinet
- Self-Closing Drawers
- Utility Sink
- Disposal
Flooring
- Wood
- Tile
Bedrooms and Bathrooms
- 3 Bedrooms | 1 Primary Bedroom on Main
- Granite Bathroom Countertops
- Dual Sinks
- Dual Vanity Sinks in Primary Bathroom
- Bathtub
- Multiple Shower Heads
- Separate Shower
- Exhaust Fan In Bathroom
Laundry
- Laundry Room
- Stacked Washer and Dryer
- 220 Volts In Laundry
Home Security
- Alarm System
- Carbon Monoxide Detectors
- Fire and Smoke Detector
Accessible Home Design
- Halls are 36 inches wide or more
- More Than Two Accessible Exits
Eco-Friendly Details
- ENERGY STAR Qualified Equipment for Heating
Outdoor Features
- Deck
- Fireplace in Patio
- Brick Porch or Patio
- Exterior Lighting
- Shed
- Outdoor Grill
- Rain Gutters
Schools
- Glendora High School
Utilities
- Cooling System Powered By Gas
- Two cooling system units
- Forced Air Heating and Cooling System
- Vented Exhaust Fan
- Gas Water Heater
- Cable TV Available
Community Details
- No Home Owners Association
- Foothills
Listing and Financial Details
- Tax Lot 30
- Assessor Parcel Number 8638001009
- $754 per year additional tax assessments
Ownership History
Purchase Details
Home Financials for this Owner
Home Financials are based on the most recent Mortgage that was taken out on this home.Purchase Details
Home Financials for this Owner
Home Financials are based on the most recent Mortgage that was taken out on this home.Purchase Details
Home Financials for this Owner
Home Financials are based on the most recent Mortgage that was taken out on this home.Similar Homes in Glendora, CA
Home Values in the Area
Average Home Value in this Area
Purchase History
| Date | Type | Sale Price | Title Company |
|---|---|---|---|
| Grant Deed | $1,298,000 | None Listed On Document | |
| Grant Deed | $895,000 | Lawyers Title | |
| Grant Deed | $720,000 | Lawyers Title |
Mortgage History
| Date | Status | Loan Amount | Loan Type |
|---|---|---|---|
| Open | $300,000 | New Conventional | |
| Previous Owner | $315,000 | Credit Line Revolving | |
| Previous Owner | $760,750 | New Conventional | |
| Previous Owner | $684,000 | New Conventional | |
| Previous Owner | $50,000 | Credit Line Revolving | |
| Previous Owner | $111,000 | New Conventional | |
| Previous Owner | $216,000 | Unknown | |
| Previous Owner | $100,000 | Credit Line Revolving | |
| Previous Owner | $62,000 | Unknown |
Property History
| Date | Event | Price | Change | Sq Ft Price |
|---|---|---|---|---|
| 07/05/2024 07/05/24 | Sold | $1,298,000 | 0.0% | $494 / Sq Ft |
| 05/08/2024 05/08/24 | For Sale | $1,298,000 | +45.0% | $494 / Sq Ft |
| 09/01/2020 09/01/20 | Sold | $895,000 | +0.8% | $341 / Sq Ft |
| 07/12/2020 07/12/20 | Pending | -- | -- | -- |
| 07/10/2020 07/10/20 | For Sale | $888,000 | +23.3% | $338 / Sq Ft |
| 07/23/2014 07/23/14 | Sold | $720,000 | -3.7% | $276 / Sq Ft |
| 06/09/2014 06/09/14 | Pending | -- | -- | -- |
| 05/20/2014 05/20/14 | For Sale | $748,000 | -- | $286 / Sq Ft |
Tax History Compared to Growth
Tax History
| Year | Tax Paid | Tax Assessment Tax Assessment Total Assessment is a certain percentage of the fair market value that is determined by local assessors to be the total taxable value of land and additions on the property. | Land | Improvement |
|---|---|---|---|---|
| 2024 | $11,325 | $949,779 | $658,267 | $291,512 |
| 2023 | $11,066 | $931,157 | $645,360 | $285,797 |
| 2022 | $10,855 | $912,900 | $632,706 | $280,194 |
| 2021 | $10,745 | $895,000 | $620,300 | $274,700 |
| 2020 | $9,347 | $791,230 | $522,212 | $269,018 |
| 2019 | $9,130 | $775,717 | $511,973 | $263,744 |
| 2018 | $8,909 | $760,508 | $501,935 | $258,573 |
| 2016 | $8,542 | $730,979 | $482,446 | $248,533 |
| 2015 | $8,348 | $720,000 | $475,200 | $244,800 |
| 2014 | $5,143 | $417,365 | $269,751 | $147,614 |
Agents Affiliated with this Home
-
Bevin Eustace

Seller's Agent in 2024
Bevin Eustace
Coldwell Banker Realty
(626) 808-7403
1 in this area
37 Total Sales
-
Angelina Sauer
A
Buyer's Agent in 2024
Angelina Sauer
KALEO REAL ESTATE COMPANY
1 in this area
4 Total Sales
-
Sumer Mirkovich
S
Buyer Co-Listing Agent in 2024
Sumer Mirkovich
KALEO REAL ESTATE COMPANY
(909) 702-0501
1 in this area
30 Total Sales
-
Maureen Haney

Seller's Agent in 2020
Maureen Haney
COMPASS
(626) 216-8067
7 in this area
230 Total Sales
-
Roxanne Lopez

Buyer's Agent in 2020
Roxanne Lopez
KALEO REAL ESTATE COMPANY
(626) 991-7522
2 in this area
34 Total Sales
-
M
Buyer's Agent in 2014
Melody Pike
RE/MAX
Map
Source: California Regional Multiple Listing Service (CRMLS)
MLS Number: AR24091569
APN: 8638-001-009
- 420 W Bennett Ave
- 358 N Grand Ave
- 323 W Bennett Ave
- 416 N Westridge Ave
- 535 W Foothill Blvd Unit 102
- 553 W Foothill Blvd Unit 129
- 547 W Foothill Blvd Unit 89
- 623 W Foothill Blvd Unit 43
- 453 W Laurel Ave
- 116 N Wildwood Ave
- 538 Francesca Ln
- 405 W Virginia Ave
- 427 W Northridge Ave
- 201 E Meda Ave
- 321 E Meda Ave
- 818 Invergarry St
- 817 W Heber St
- 365 S Glendora Ave
- 830 W Heber St
- 946 N Glendora Ave

