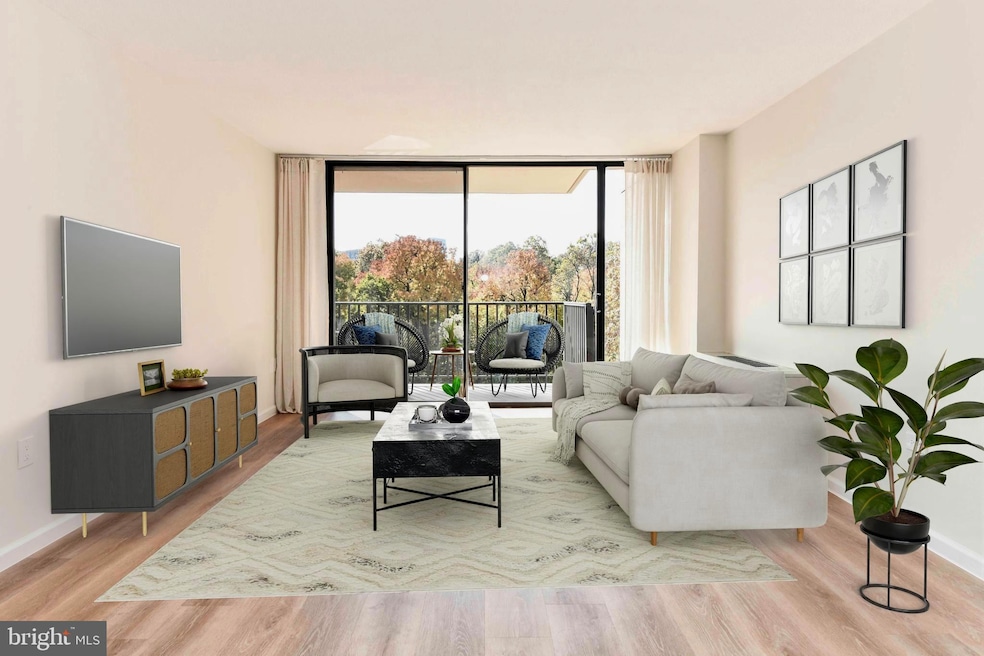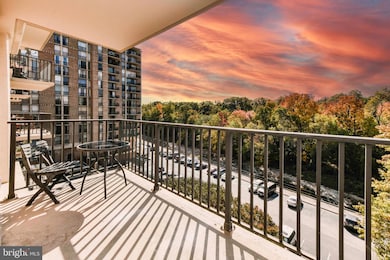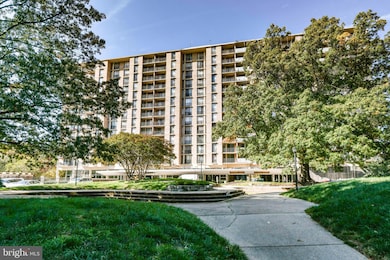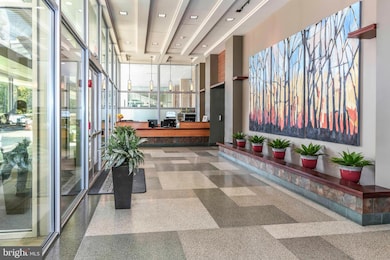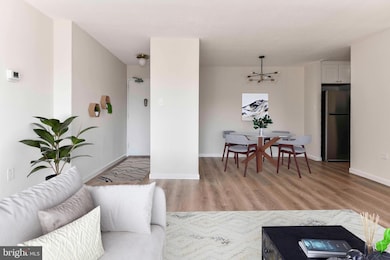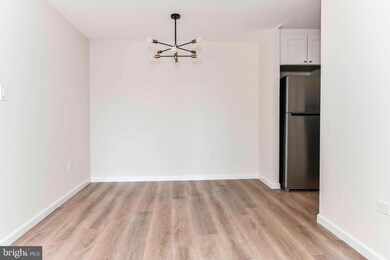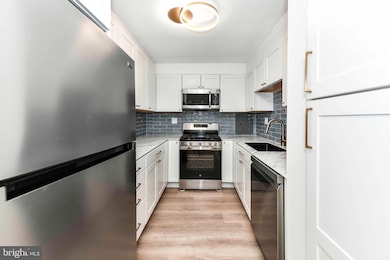The Carlton 4600 S Four Mile Run Dr Unit 414 Floor 4 Arlington, VA 22204
Columbia Forest NeighborhoodHighlights
- Fitness Center
- Gourmet Kitchen
- Traditional Floor Plan
- Wakefield High School Rated A-
- City View
- Wood Flooring
About This Home
Remodeled & Gorgeous 1BR, 1BA Condo in The Carlton of Arlington*Lovely hardwood floors entire main level with neutral paint tones throughout*Kitchen with Quartz Countertops, ample cabinetry in tones of white, complementary subway tile backsplash, and updated stainless steel appliances*Spacious living room off kitchen with sliding glass doors leading to balcony* Spacious bedroom with ample closet space and access to balcony.* Updated, sleek, and modern full bathroom.* Multiple laundry rooms on each floor, with one just steps away from the unit*Building amenities include 24 hour security & concierge desk in Lobby Interior*Condo amenities include Gym, Tennis Courts, Pool, Party Room, Fitness Center Large fully equipped fitness center Tennis Courts – Two tennis courts Dog Parks – Close by dog parks Pool – Large outdoor pool Party Room Right on the bike path (four mile run trail and W&OD Trail)*Only one pet allowed, the weight of the pet is not to exceed 25 pounds*no pit bulls*Option to pay for reserved parking spot for $50/month*
Listing Agent
alliea@hometheoryrealty.com Chambers Theory, LLC License #0225265741 Listed on: 11/06/2025
Condo Details
Home Type
- Condominium
Est. Annual Taxes
- $2,225
Year Built
- Built in 1965
Property Views
- Woods
Home Design
- Entry on the 4th floor
- Brick Exterior Construction
Interior Spaces
- 828 Sq Ft Home
- Property has 1 Level
- Traditional Floor Plan
- Double Pane Windows
- Window Treatments
- Family Room Off Kitchen
- Combination Dining and Living Room
- Wood Flooring
Kitchen
- Gourmet Kitchen
- Kitchen in Efficiency Studio
- Gas Oven or Range
- Dishwasher
- Upgraded Countertops
- Disposal
Bedrooms and Bathrooms
- 1 Main Level Bedroom
- 1 Full Bathroom
- Bathtub with Shower
Outdoor Features
Schools
- Kenmore Middle School
- Wakefield High School
Utilities
- Forced Air Heating and Cooling System
- Natural Gas Water Heater
Listing and Financial Details
- Residential Lease
- Security Deposit $1,900
- $250 Move-In Fee
- Tenant pays for light bulbs/filters/fuses/alarm care, insurance, cable TV, internet
- Rent includes trash removal, water, gas, sewer, electricity
- No Smoking Allowed
- 12-Month Min and 36-Month Max Lease Term
- Available 12/8/25
- $67 Application Fee
- Assessor Parcel Number 28-034-623
Community Details
Overview
- Property has a Home Owners Association
- $150 Elevator Use Fee
- Association fees include electricity, gas, heat, management, parking fee, pool(s), recreation facility, road maintenance, snow removal, trash, water
- $43 Other Monthly Fees
- Mid-Rise Condominium
- The Carlton Subdivision, Balcony Upper LV Floorplan
- Property Manager
Amenities
- Community Center
- Laundry Facilities
- Elevator
- Convenience Store
- Community Storage Space
Recreation
Pet Policy
- Limit on the number of pets
- Pet Size Limit
- $50 Monthly Pet Rent
- Breed Restrictions
Security
- Security Service
Map
About The Carlton
Source: Bright MLS
MLS Number: VAAR2065798
APN: 28-034-623
- 4600 S Four Mile Run Dr Unit 321
- 4600 S Four Mile Run Dr Unit 1203
- 4600 S Four Mile Run Dr Unit 421
- 4600 S Four Mile Run Dr Unit 842
- 4600 S Four Mile Run Dr Unit 301
- 4600 S Four Mile Run Dr Unit 423
- 4600 S Four Mile Run Dr Unit 1142
- 4500 S Four Mile Run Dr Unit 129
- 4500 S Four Mile Run Dr Unit 407
- 4500 S Four Mile Run Dr Unit 910
- 4500 S Four Mile Run Dr Unit 1218
- 4500 S Four Mile Run Dr Unit 220
- 4500 S Four Mile Run Dr Unit 222
- 4500 S Four Mile Run Dr Unit 816
- 4500 S Four Mile Run Dr Unit 426
- 4500 S Four Mile Run Dr Unit 304
- 4500 S Four Mile Run Dr Unit 732
- 989 S Buchanan St Unit 312
- 989 S Buchanan St Unit 320
- 5105 11th St S
- 4600 S Four Mile Run Dr Unit 333
- 4600 S Four Mile Run Dr Unit 1219
- 4600 S Four Mile Run Dr Unit 610
- 4600 S Four Mile Run Dr Unit 423
- 4600 S Four Mile Run Dr Unit 920
- 4500 S Four Mile Run Dr Unit 407
- 4500 S Four Mile Run Dr Unit 202
- 4500 S Four Mile Run Dr Unit 304
- 4500 S Four Mile Run Dr Unit 1218
- 4500 S Four Mile Run Dr Unit 918
- 989 S Buchanan St Unit 225
- 989 S Buchanan St Unit 418
- 989 S Buchanan St Unit 208
- 955 S Columbus St
- 4600 S Four Mile Run Dr Unit 905
- 1500 S George Mason Dr Unit 3
- 1502 S George Mason Dr
- 4301 Columbia Pike
- 1529 S George Mason Dr Unit 10
- 1028 S Edison St
