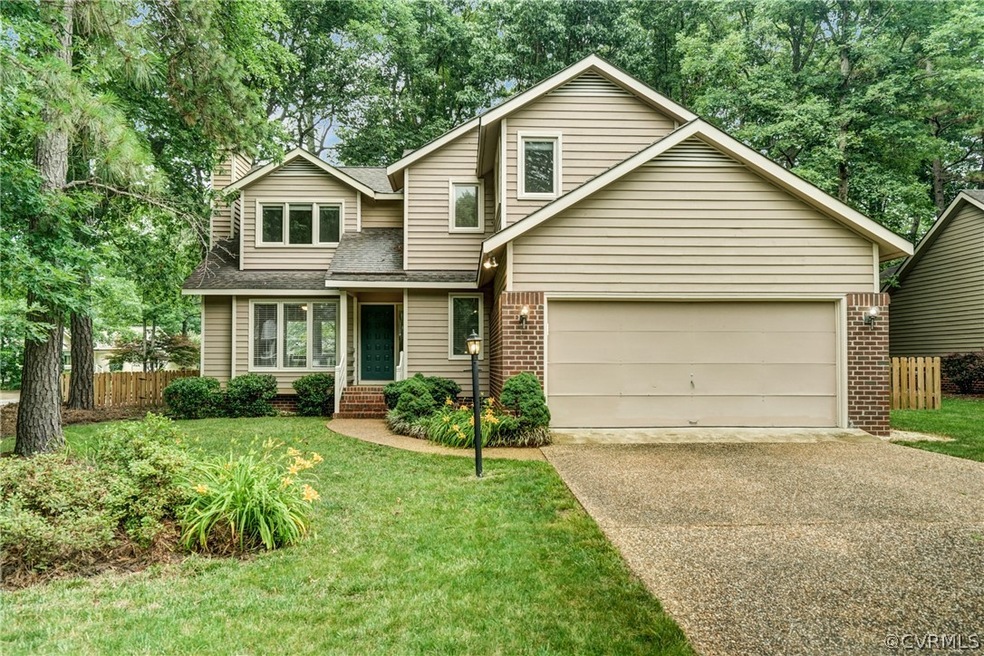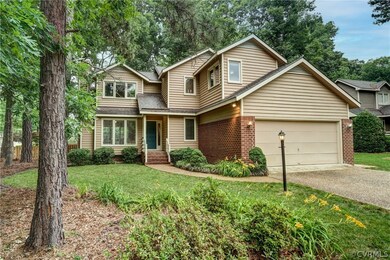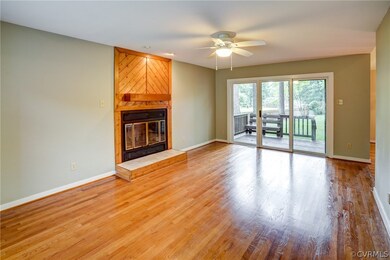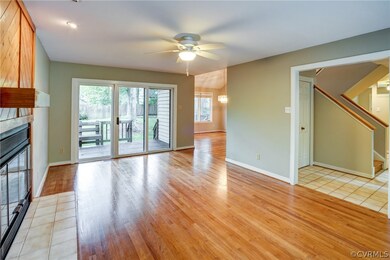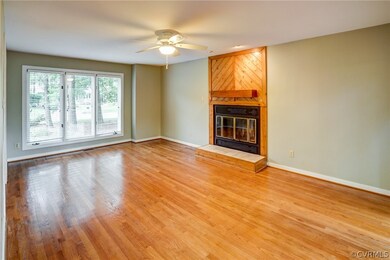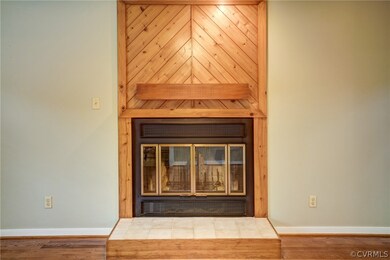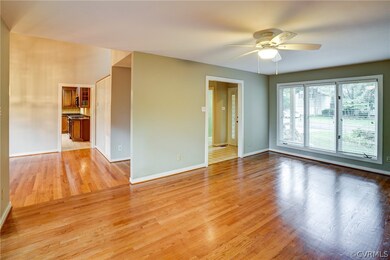
4600 Snowmass Rd Glen Allen, VA 23060
Innsbrook NeighborhoodHighlights
- Deck
- Contemporary Architecture
- Wood Flooring
- Rivers Edge Elementary School Rated A-
- Cathedral Ceiling
- Separate Formal Living Room
About This Home
As of December 2024MOVE-IN READY 3 Bedroom, 2.5 Bath Home in the heart of Innsbrook – just minutes to Short Pump, Innsbrook lakes/walking trails, I-64/I-295 and MUCH MORE! Beautifully landscaped lot w/ mature landscaping & wrap-around deck. Inside, you’ll find a wonderful floorplan & refinished hardwood floors on main level. Large living room w/ fireplace & sliding door to deck. Dining room features cathedral ceiling & alcove for your buffet/china cabinet. Updated kitchen features granite countertops, tile backsplash, pantry, eat-in area, large custom windows providing expansive views of the private backyard! Off the kitchen is a family room w/ replacement windows & could be used as a home office! Laundry room & half bath complete the main level. HDWD staircase to the 2nd level where you’ll find a spacious Owner’s Suite w/ walk-in closet, 2 dresser alcoves & ensuite bath with dual vanities & tiled shower. 2 more nicely sized bedrooms & full bath (bedrooms have tons of attic storage)! Additional features include: 2-car garage, fenced yard w/ irrigation system, new water heater (2014), 30-year shingled roof (2005), new exterior paint (2018), recently stained oversized deck. Don’t miss your opportunity!
Last Agent to Sell the Property
Joyner Fine Properties License #0225160676 Listed on: 06/23/2021

Last Buyer's Agent
Spencer Lewis
Keller Williams Realty License #0225251473
Home Details
Home Type
- Single Family
Est. Annual Taxes
- $3,128
Year Built
- Built in 1988
Lot Details
- 0.29 Acre Lot
- Picket Fence
- Back Yard Fenced
- Landscaped
- Corner Lot
- Level Lot
- Sprinkler System
- Zoning described as R3
HOA Fees
- $5 Monthly HOA Fees
Parking
- 2 Car Direct Access Garage
- Garage Door Opener
- Driveway
Home Design
- Contemporary Architecture
- Frame Construction
- Shingle Roof
- Cedar
Interior Spaces
- 2,331 Sq Ft Home
- 2-Story Property
- Cathedral Ceiling
- Ceiling Fan
- Skylights
- Wood Burning Fireplace
- Sliding Doors
- Separate Formal Living Room
- Crawl Space
- Washer and Dryer Hookup
Kitchen
- Eat-In Kitchen
- Gas Cooktop
- Stove
- Microwave
- Dishwasher
- Granite Countertops
- Disposal
Flooring
- Wood
- Partially Carpeted
- Tile
Bedrooms and Bathrooms
- 3 Bedrooms
- En-Suite Primary Bedroom
- Walk-In Closet
Outdoor Features
- Deck
- Exterior Lighting
- Front Porch
Schools
- Springfield Park Elementary School
- Holman Middle School
- Glen Allen High School
Utilities
- Cooling Available
- Heat Pump System
- Water Heater
Community Details
- The Village @ Innsbrook Subdivision
Listing and Financial Details
- Tax Lot 1
- Assessor Parcel Number 752-764-0458
Ownership History
Purchase Details
Home Financials for this Owner
Home Financials are based on the most recent Mortgage that was taken out on this home.Purchase Details
Home Financials for this Owner
Home Financials are based on the most recent Mortgage that was taken out on this home.Purchase Details
Home Financials for this Owner
Home Financials are based on the most recent Mortgage that was taken out on this home.Similar Homes in Glen Allen, VA
Home Values in the Area
Average Home Value in this Area
Purchase History
| Date | Type | Sale Price | Title Company |
|---|---|---|---|
| Bargain Sale Deed | $500,000 | First American Title | |
| Warranty Deed | $395,000 | Attorney | |
| Deed | $262,000 | -- |
Mortgage History
| Date | Status | Loan Amount | Loan Type |
|---|---|---|---|
| Open | $320,000 | New Conventional | |
| Previous Owner | $316,000 | New Conventional | |
| Previous Owner | $80,000 | Credit Line Revolving | |
| Previous Owner | $134,019 | New Conventional | |
| Previous Owner | $162,000 | New Conventional |
Property History
| Date | Event | Price | Change | Sq Ft Price |
|---|---|---|---|---|
| 12/16/2024 12/16/24 | Sold | $500,000 | 0.0% | $215 / Sq Ft |
| 11/02/2024 11/02/24 | Pending | -- | -- | -- |
| 10/22/2024 10/22/24 | Price Changed | $499,999 | -3.7% | $214 / Sq Ft |
| 10/03/2024 10/03/24 | For Sale | $519,000 | +31.4% | $223 / Sq Ft |
| 07/30/2021 07/30/21 | Sold | $395,000 | -1.2% | $169 / Sq Ft |
| 07/05/2021 07/05/21 | Pending | -- | -- | -- |
| 06/23/2021 06/23/21 | For Sale | $399,950 | -- | $172 / Sq Ft |
Tax History Compared to Growth
Tax History
| Year | Tax Paid | Tax Assessment Tax Assessment Total Assessment is a certain percentage of the fair market value that is determined by local assessors to be the total taxable value of land and additions on the property. | Land | Improvement |
|---|---|---|---|---|
| 2025 | $3,989 | $442,200 | $120,000 | $322,200 |
| 2024 | $3,989 | $442,200 | $120,000 | $322,200 |
| 2023 | $3,759 | $442,200 | $120,000 | $322,200 |
| 2022 | $3,330 | $391,800 | $100,000 | $291,800 |
| 2021 | $3,184 | $359,500 | $85,000 | $274,500 |
| 2020 | $3,128 | $359,500 | $85,000 | $274,500 |
| 2019 | $3,109 | $357,300 | $85,000 | $272,300 |
| 2018 | $2,990 | $343,700 | $80,000 | $263,700 |
| 2017 | $2,853 | $327,900 | $75,000 | $252,900 |
| 2016 | $2,602 | $299,100 | $70,000 | $229,100 |
| 2015 | $2,583 | $296,900 | $70,000 | $226,900 |
| 2014 | $2,583 | $296,900 | $70,000 | $226,900 |
Agents Affiliated with this Home
-
Alison Gooding

Seller's Agent in 2024
Alison Gooding
Real Broker LLC
(804) 476-0324
1 in this area
55 Total Sales
-
Clayton Gits

Seller Co-Listing Agent in 2024
Clayton Gits
Real Broker LLC
(804) 601-4960
3 in this area
669 Total Sales
-
Mahmud Chowdhury

Buyer's Agent in 2024
Mahmud Chowdhury
Freedom 1 Realty
(804) 647-7686
12 in this area
217 Total Sales
-
John Daylor

Seller's Agent in 2021
John Daylor
Joyner Fine Properties
(804) 347-1122
10 in this area
355 Total Sales
-
S
Buyer's Agent in 2021
Spencer Lewis
Keller Williams Realty
Map
Source: Central Virginia Regional MLS
MLS Number: 2118676
APN: 752-764-0458
- 10928 Virginia Forest Ct
- 4152 San Marco Dr
- 10609 Lumberjack Ct
- 4133 San Marco Dr Unit 4133
- 4691 Four Seasons Terrace Unit C
- 10601 Argonne Dr
- 9522 Broad Meadows Rd
- 4450 Dominion Forest Cir
- 5006 Country Way Ct
- 4448 Dominion Forest Cir
- 4446 Dominion Forest Cir
- 4444 Dominion Forest Cir
- 4442 Dominion Forest Cir
- 4440 Dominion Forest Cir
- 4436 Dominion Forest Cir
- 4402 Dominion Forest Cir
- 4434 Dominion Forest Cir
- 4406 Dominion Forest Cir
- 4432 Dominion Forest Cir
- 4410 Dominion Forest Cir
