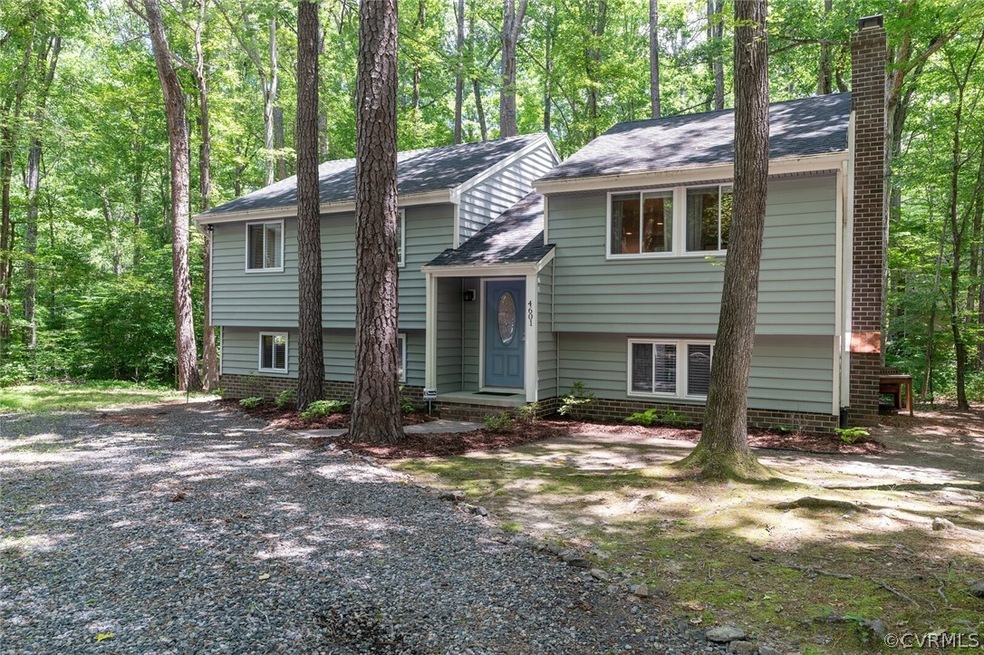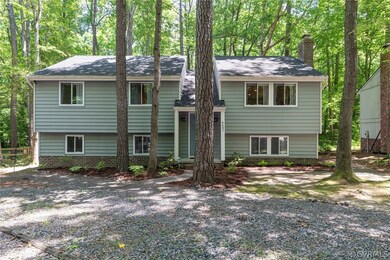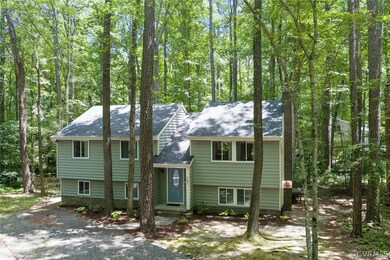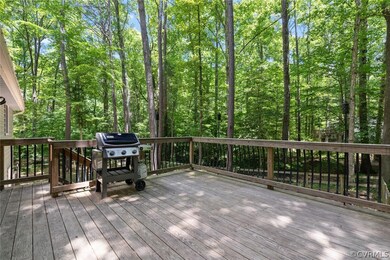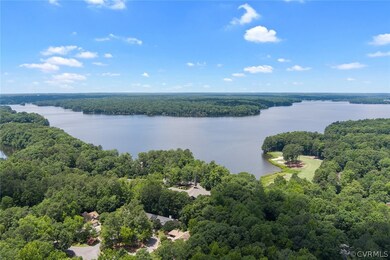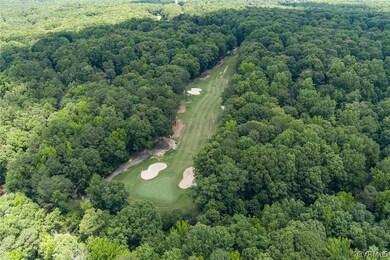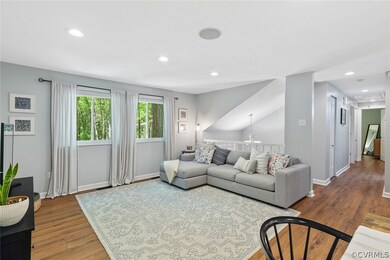
4601 Painted Post Ln Midlothian, VA 23112
Highlights
- Golf Course Community
- Outdoor Pool
- Deck
- Clover Hill High Rated A
- Community Lake
- Built-In Features
About This Home
As of July 2021Pack your bags and move right in! Totally updated home in Brandermill is ready for its new owners. Cul de sac lot, brand new luxury vinyl flooring throughout, open floor plan with large living room, dining room opens to the oversized deck, gorgeous kitchen with painted cabinets, butcher block countertops, subway tile backsplash & stainless appliances. Large owners suite with new light fixture and updated bath with walk in shower. 2 additional guest bedrooms on this level share an updated hall bath with tub/shower combo. The basement features a huge family room with painted brick fireplace, rec room/play room with new built in cabinets, 4th bedroom, 1/2 bath & large laundry room with tons of storage. Outside you will love the private fenced backyard with paver patio & deck. Additional upgrades include: new light fixtures in bedroom/baths, water heater 2019, newer roof & HVAC & new cordless blinds throughout! Amenities include, lake/pond, walking trails, community pool, golf course and so much more! Don't miss out on this opportunity!
Last Agent to Sell the Property
Long & Foster REALTORS License #0225206649 Listed on: 06/17/2021

Home Details
Home Type
- Single Family
Est. Annual Taxes
- $2,414
Year Built
- Built in 1976
Lot Details
- 8,102 Sq Ft Lot
- Back Yard Fenced
- Zoning described as R7
HOA Fees
- $47 Monthly HOA Fees
Home Design
- Split Foyer
- Frame Construction
- Vinyl Siding
Interior Spaces
- 2,237 Sq Ft Home
- 2-Story Property
- Built-In Features
- Bookcases
- Ceiling Fan
- Wood Burning Fireplace
- Fireplace Features Masonry
- Dining Area
- Vinyl Flooring
- Finished Basement
- Basement Fills Entire Space Under The House
Kitchen
- Range
- Microwave
- Dishwasher
- Kitchen Island
- Disposal
Bedrooms and Bathrooms
- 4 Bedrooms
- En-Suite Primary Bedroom
Parking
- Driveway
- Unpaved Parking
Outdoor Features
- Outdoor Pool
- Deck
- Patio
Schools
- Clover Hill Elementary School
- Swift Creek Middle School
- Clover Hill High School
Utilities
- Central Air
- Heat Pump System
- Water Heater
- Cable TV Available
Listing and Financial Details
- Tax Lot 10
- Assessor Parcel Number 731-67-84-07-100-000
Community Details
Overview
- Brandermill Subdivision
- Community Lake
- Pond in Community
Amenities
- Common Area
Recreation
- Golf Course Community
- Community Playground
- Community Pool
- Trails
Ownership History
Purchase Details
Home Financials for this Owner
Home Financials are based on the most recent Mortgage that was taken out on this home.Purchase Details
Home Financials for this Owner
Home Financials are based on the most recent Mortgage that was taken out on this home.Purchase Details
Home Financials for this Owner
Home Financials are based on the most recent Mortgage that was taken out on this home.Purchase Details
Home Financials for this Owner
Home Financials are based on the most recent Mortgage that was taken out on this home.Purchase Details
Purchase Details
Purchase Details
Home Financials for this Owner
Home Financials are based on the most recent Mortgage that was taken out on this home.Purchase Details
Purchase Details
Purchase Details
Similar Homes in Midlothian, VA
Home Values in the Area
Average Home Value in this Area
Purchase History
| Date | Type | Sale Price | Title Company |
|---|---|---|---|
| Warranty Deed | $305,000 | Attorney | |
| Warranty Deed | $250,000 | Navy Federal Title Svcs Llc | |
| Warranty Deed | $189,950 | -- | |
| Special Warranty Deed | $123,000 | -- | |
| Special Warranty Deed | $190,508 | -- | |
| Trustee Deed | $190,508 | -- | |
| Warranty Deed | $170,000 | -- | |
| Warranty Deed | $119,050 | -- | |
| Warranty Deed | $70,000 | -- | |
| Warranty Deed | $89,250 | -- | |
| Deed | $111,000 | -- |
Mortgage History
| Date | Status | Loan Amount | Loan Type |
|---|---|---|---|
| Open | $295,850 | New Conventional | |
| Previous Owner | $237,500 | New Conventional | |
| Previous Owner | $182,238 | Stand Alone Refi Refinance Of Original Loan | |
| Previous Owner | $186,508 | FHA | |
| Previous Owner | $3,810 | New Conventional | |
| Previous Owner | $136,000 | New Conventional |
Property History
| Date | Event | Price | Change | Sq Ft Price |
|---|---|---|---|---|
| 07/23/2021 07/23/21 | Sold | $305,000 | +5.2% | $136 / Sq Ft |
| 06/20/2021 06/20/21 | Pending | -- | -- | -- |
| 06/17/2021 06/17/21 | For Sale | $289,950 | +16.0% | $130 / Sq Ft |
| 03/14/2018 03/14/18 | Sold | $250,000 | 0.0% | $112 / Sq Ft |
| 01/08/2018 01/08/18 | Pending | -- | -- | -- |
| 01/01/2018 01/01/18 | For Sale | $250,000 | +31.6% | $112 / Sq Ft |
| 07/26/2013 07/26/13 | Sold | $189,950 | 0.0% | $85 / Sq Ft |
| 06/18/2013 06/18/13 | Pending | -- | -- | -- |
| 05/28/2013 05/28/13 | For Sale | $189,950 | +98.9% | $85 / Sq Ft |
| 10/12/2012 10/12/12 | Sold | $95,500 | -25.4% | $44 / Sq Ft |
| 08/28/2012 08/28/12 | Pending | -- | -- | -- |
| 06/12/2012 06/12/12 | For Sale | $128,000 | -- | $59 / Sq Ft |
Tax History Compared to Growth
Tax History
| Year | Tax Paid | Tax Assessment Tax Assessment Total Assessment is a certain percentage of the fair market value that is determined by local assessors to be the total taxable value of land and additions on the property. | Land | Improvement |
|---|---|---|---|---|
| 2025 | $3,623 | $404,300 | $70,000 | $334,300 |
| 2024 | $3,623 | $377,100 | $70,000 | $307,100 |
| 2023 | $3,417 | $375,500 | $64,000 | $311,500 |
| 2022 | $2,890 | $314,100 | $54,000 | $260,100 |
| 2021 | $2,726 | $282,200 | $52,000 | $230,200 |
| 2020 | $2,599 | $266,700 | $51,000 | $215,700 |
| 2019 | $2,414 | $254,100 | $48,000 | $206,100 |
| 2018 | $1,871 | $201,400 | $45,000 | $156,400 |
| 2017 | $1,779 | $180,100 | $42,000 | $138,100 |
| 2016 | $1,605 | $167,200 | $42,000 | $125,200 |
| 2015 | $1,559 | $159,800 | $42,000 | $117,800 |
| 2014 | $1,508 | $154,500 | $42,000 | $112,500 |
Agents Affiliated with this Home
-
Laurie Dalton

Seller's Agent in 2021
Laurie Dalton
Long & Foster
(804) 201-7332
4 in this area
112 Total Sales
-
Wayne Whiting
W
Buyer's Agent in 2021
Wayne Whiting
Hometown Realty
(804) 912-3687
1 in this area
39 Total Sales
-
Tina Morris

Seller's Agent in 2018
Tina Morris
Engel & Volkers Richmond
(804) 638-4944
7 in this area
151 Total Sales
-
David Eary

Buyer's Agent in 2018
David Eary
BHG Base Camp
(804) 502-5858
1 in this area
55 Total Sales
-
Janet Carroll

Seller's Agent in 2013
Janet Carroll
Integrity Choice Realty
(804) 741-2400
2 in this area
99 Total Sales
-
Cheryl Valenti

Buyer's Agent in 2013
Cheryl Valenti
Hometown Realty
5 in this area
35 Total Sales
Map
Source: Central Virginia Regional MLS
MLS Number: 2118512
APN: 731-67-84-07-100-000
- 4914 Long Shadow Terrace
- 4458 Old Fox Trail
- 4204 Poplar Grove Terrace
- 12812 Hull Street Rd
- 3921 Timber Ridge Rd
- 3909 Timber Ridge Place
- 5814 Spinnaker Cove Rd
- 4125 Mill View Dr
- 12642 Hull Street Rd
- 4018 Timber Ridge Rd
- 4219 Mill View Dr
- 5910 Harbourwood Place
- 7107 Port Side Dr
- 7306 Full Rack Dr
- 13812 Rockport Landing Rd
- 13904 Sunrise Bluff Rd
- 7401 Velvet Antler Dr
- 12617 Wescott Dr
- 3819 Maze Runner Dr
- 3817 Maze Runner Dr
