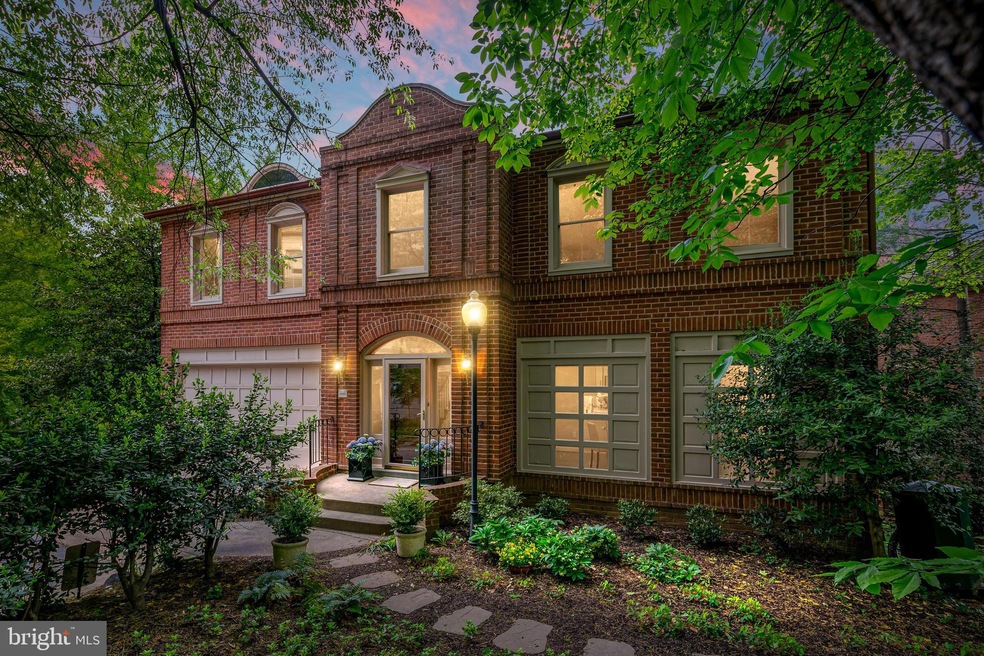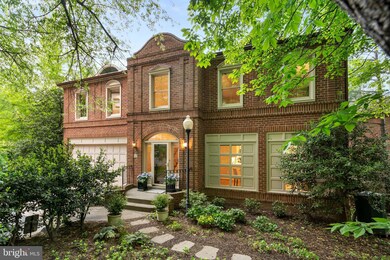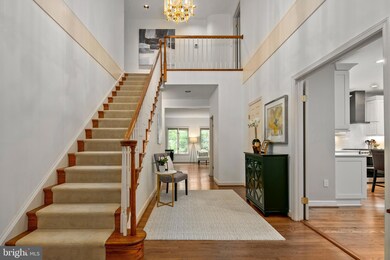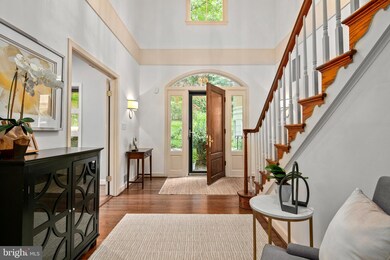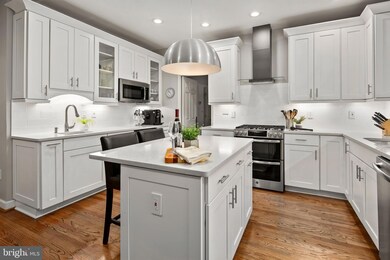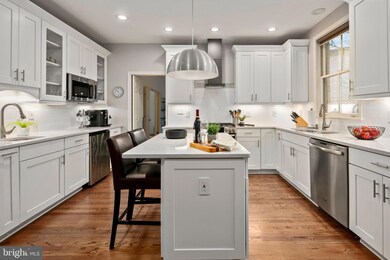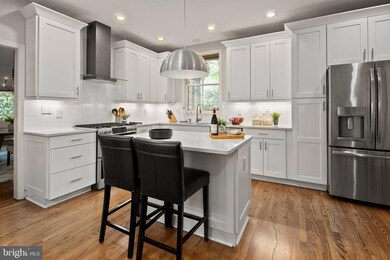
4603 Foxhall Crescent NW Washington, DC 20007
Berkley NeighborhoodHighlights
- Eat-In Gourmet Kitchen
- View of Trees or Woods
- Partially Wooded Lot
- Key Elementary School Rated A
- Private Lot
- 5-minute walk to W Street Park
About This Home
As of June 2023Deadline: All offers due to listing agent by noon on Monday, May 8, however, all offers are being forward to sellers as soon as they are received.
Welcome to this stately, all-brick, center hall Georgian in Berkley/Foxhall Crescent South Gate community, surrounded by mature trees and nestled in a private enclave in Northwest DC. This elegant home was built in 1984 and has many recent updates including kitchen, flooring, light fixtures, and all bathrooms. The 3300+ square feet home boasts 4/6 BR, 3.5BA, 3 finished levels with attached 2 car garage. Strategically located in this lush, wooded neighborhood of larger SFH homes with attached garages and private outside spaces.
The 2-story foyer welcomes you in grand style with an elegant staircase to upper level. The main level hosts a traditional floor-plan while blending classic features with modern style. The recently renovated eat-in-kitchen is sunny and spacious with island, 42-inch white cabinets, Silestone counters, stainless GE Profile appliances and new gleaming hardwood floors. The clean contemporary Euro-feel is complemented by traditional touches. The light-filled Dining Room has new contemporary chandelier and French doors to small balcony and spiral stairs leading to slate patio and rear yard. The versatile and spacious Living/Family Room has a wall of windows, gorgeous oak hardwood floors, and bi-fold glass doors opening to an adjacent cozy sitting room/den with wood-burning fireplace and over-sized picture windows that provide scenic views of the surrounding neighborhood. This level is completed with a discreet Powder Room with designer wallpaper and new over-the-vanity light.
Fresh designer paint throughout the main and upper levels. New carpet on stairs and in upper 2nd & 3rd bedrooms. All-new shades including rattan roller shades, privacy shades and light-filtering solar blinds.
The foyer staircase leads to the upper level and bridges the privacy of the primary bedroom suite and the additional upstairs bedrooms. The primary suite has new oak hardwood floors, two large walk-in closets with custom organizational systems, a fully renovated bath with walk-in all-glass shower, separate soaking tub, dual vanities, private water closet and gorgeous Travertine marble floor-tile. Two additional large bedrooms with custom finished large closets share a newly renovated hall bath with shower/tub, porcelain ceramic tile on walls & floors, light fixtures, and vanity.
The lower level provides many options with a fourth large bedroom with access to new full bath (stunning tile floors, glass door on shower, and all new fixtures). The laundry and utility room provides space for storage, plus there is additional closet space throughout the lower level. The Family/Rec Room has French doors to rear slate patio and landscaped yard with privacy from mature plantings. Two additional rooms on this level qualify as legal bedrooms (closet and egress) yet provide options such as home office, music, or exercise rooms. Large 2-car garage has additional space for storage and shelving. The exterior of the home was professionally landscaped and has stepping-stones connecting access between the front and rear yards.
The location is superb for easy commuting throughout the DC metro area whether by car, walking, or public transportation. Less than 10 minutes to both Maryland and Virginia suburbs, it’s a quick trip to airports, multiple universities, cultural, athletic, shopping, entertainment, pet-friendly parks, libraries, and much more. Easy access to Georgetown or the Palisades, walks along the canal, or visit the many local restaurants along Macarthur Blvd. This gorgeous home in perfect location is a must-see and you will want to make it your own!
Last Agent to Sell the Property
TTR Sotheby's International Realty Listed on: 05/04/2023

Home Details
Home Type
- Single Family
Est. Annual Taxes
- $12,285
Year Built
- Built in 1984
Lot Details
- 7,753 Sq Ft Lot
- Cul-De-Sac
- Partially Fenced Property
- Landscaped
- Extensive Hardscape
- No Through Street
- Private Lot
- Sloped Lot
- Partially Wooded Lot
- Backs to Trees or Woods
- Back Yard
- Property is in excellent condition
- Property is zoned R1A, Residential, single family detached
HOA Fees
- $133 Monthly HOA Fees
Parking
- 2 Car Attached Garage
- Lighted Parking
- Front Facing Garage
- Garage Door Opener
- On-Street Parking
- Secure Parking
Property Views
- Woods
- Garden
Home Design
- Georgian Architecture
- Brick Exterior Construction
- Shingle Roof
Interior Spaces
- Property has 3 Levels
- Traditional Floor Plan
- Central Vacuum
- Two Story Ceilings
- Recessed Lighting
- Wood Burning Fireplace
- Screen For Fireplace
- Fireplace Mantel
- Window Treatments
- Entrance Foyer
- Family Room
- Living Room
- Formal Dining Room
- Den
- Utility Room
- Attic
Kitchen
- Eat-In Gourmet Kitchen
- Breakfast Area or Nook
- Double Self-Cleaning Oven
- Gas Oven or Range
- Range Hood
- Built-In Microwave
- Ice Maker
- Dishwasher
- Stainless Steel Appliances
- Kitchen Island
- Upgraded Countertops
- Disposal
Flooring
- Wood
- Partially Carpeted
- Stone
- Ceramic Tile
Bedrooms and Bathrooms
- En-Suite Primary Bedroom
- En-Suite Bathroom
- Walk-In Closet
- Soaking Tub
- Bathtub with Shower
- Walk-in Shower
Laundry
- Laundry Room
- Stacked Electric Washer and Dryer
Finished Basement
- Walk-Out Basement
- Connecting Stairway
- Rear Basement Entry
- Laundry in Basement
- Basement Windows
Home Security
- Home Security System
- Carbon Monoxide Detectors
- Fire and Smoke Detector
Outdoor Features
- Balcony
- Patio
- Exterior Lighting
- Rain Gutters
Location
- Suburban Location
Schools
- Key Elementary School
- Hardy Middle School
Utilities
- Forced Air Heating and Cooling System
- Heat Pump System
- Vented Exhaust Fan
- Natural Gas Water Heater
- Phone Available
- Cable TV Available
Community Details
- Association fees include management, snow removal, trash, reserve funds, road maintenance
- Foxhall Crescents' Southgate HOA, Phone Number (202) 745-0613
- Built by Rozansky & Kay
- Berkley Subdivision, Viceroy Floorplan
- Property Manager
Listing and Financial Details
- Tax Lot 956
- Assessor Parcel Number 1397//0956
Ownership History
Purchase Details
Home Financials for this Owner
Home Financials are based on the most recent Mortgage that was taken out on this home.Purchase Details
Home Financials for this Owner
Home Financials are based on the most recent Mortgage that was taken out on this home.Similar Homes in Washington, DC
Home Values in the Area
Average Home Value in this Area
Purchase History
| Date | Type | Sale Price | Title Company |
|---|---|---|---|
| Deed | $2,025,000 | First American Title | |
| Warranty Deed | $1,460,000 | Paragon Title & Escrow Co |
Mortgage History
| Date | Status | Loan Amount | Loan Type |
|---|---|---|---|
| Previous Owner | $1,168,000 | Adjustable Rate Mortgage/ARM | |
| Previous Owner | $100,000 | Credit Line Revolving | |
| Previous Owner | $250,000 | Credit Line Revolving | |
| Previous Owner | $100,000 | Credit Line Revolving |
Property History
| Date | Event | Price | Change | Sq Ft Price |
|---|---|---|---|---|
| 06/13/2023 06/13/23 | Sold | $2,025,000 | +15.7% | $622 / Sq Ft |
| 05/08/2023 05/08/23 | Pending | -- | -- | -- |
| 05/04/2023 05/04/23 | For Sale | $1,750,000 | +19.9% | $538 / Sq Ft |
| 05/14/2018 05/14/18 | Sold | $1,460,000 | 0.0% | $449 / Sq Ft |
| 04/03/2018 04/03/18 | Pending | -- | -- | -- |
| 03/26/2018 03/26/18 | For Sale | $1,460,000 | -- | $449 / Sq Ft |
Tax History Compared to Growth
Tax History
| Year | Tax Paid | Tax Assessment Tax Assessment Total Assessment is a certain percentage of the fair market value that is determined by local assessors to be the total taxable value of land and additions on the property. | Land | Improvement |
|---|---|---|---|---|
| 2024 | $13,171 | $1,564,710 | $951,220 | $613,490 |
| 2023 | $12,656 | $1,503,630 | $947,340 | $556,290 |
| 2022 | $12,285 | $1,459,100 | $929,660 | $529,440 |
| 2021 | $12,154 | $1,443,140 | $925,010 | $518,130 |
| 2020 | $11,995 | $1,411,160 | $905,710 | $505,450 |
| 2019 | $11,719 | $1,378,720 | $884,540 | $494,180 |
| 2018 | $11,175 | $1,388,000 | $0 | $0 |
| 2017 | $10,798 | $1,342,850 | $0 | $0 |
| 2016 | $10,613 | $1,320,310 | $0 | $0 |
| 2015 | $10,515 | $1,308,420 | $0 | $0 |
| 2014 | $10,761 | $1,336,180 | $0 | $0 |
Agents Affiliated with this Home
-
Jennifer Caterini

Seller's Agent in 2023
Jennifer Caterini
TTR Sotheby's International Realty
(703) 609-6258
1 in this area
35 Total Sales
-
Karen Barker

Buyer's Agent in 2023
Karen Barker
TTR Sotheby's International Realty
(703) 928-8384
1 in this area
64 Total Sales
-
John Adler Jr.

Seller's Agent in 2018
John Adler Jr.
Washington Fine Properties, LLC
(202) 413-5474
24 Total Sales
-
Tammy Gale

Buyer's Agent in 2018
Tammy Gale
Washington Fine Properties, LLC
(202) 297-0169
59 Total Sales
Map
Source: Bright MLS
MLS Number: DCDC2094018
APN: 1397-0956
- 2236 46th St NW
- 4709 Foxhall Crescent NW
- 2217 46th St NW
- 4711 Foxhall Crescent NW
- 4819 Foxhall Crescent NW
- 2425 Foxhall Rd NW
- 4813 Kemble Place NW
- 4773 Dexter St NW
- 4414 W St NW
- 4641 Dexter St NW
- 4825 Dexter Terrace NW
- 2101 Foxhall Rd NW
- 2109 Dunmore Ln NW
- 4501 Dexter St NW
- 4410 Meadow Rd NW
- 2001 Foxhall Rd NW
- 4840 Macarthur Blvd NW Unit 606
- 4840 Macarthur Blvd NW Unit 307
- 4840 Macarthur Blvd NW Unit 501
- 1924 47th St NW
