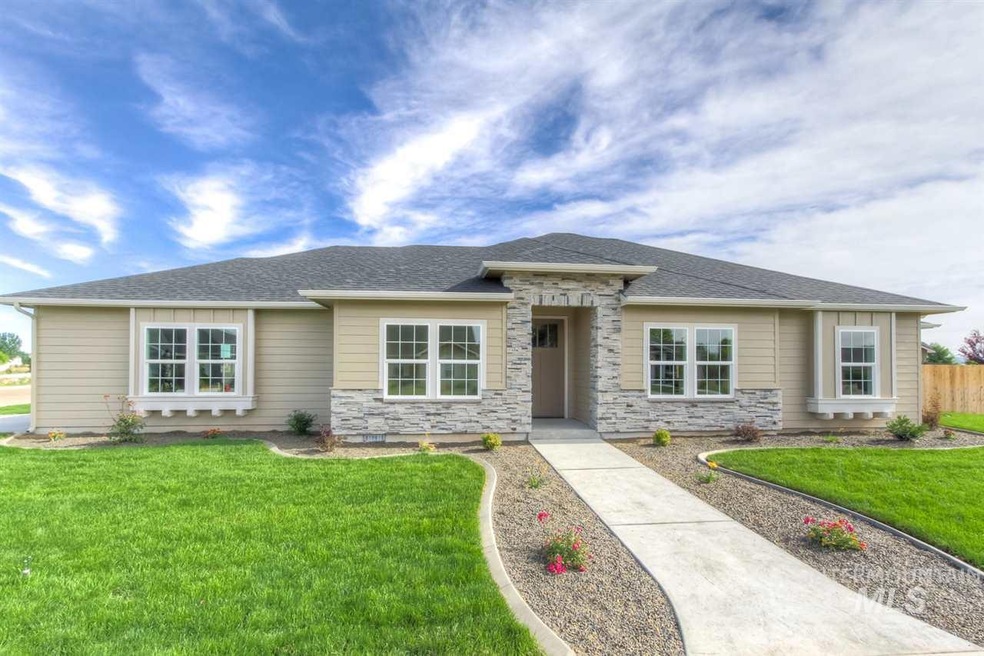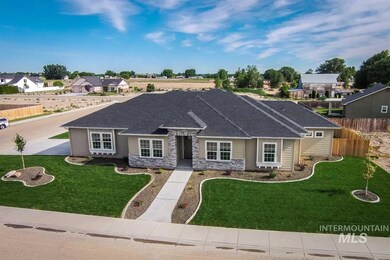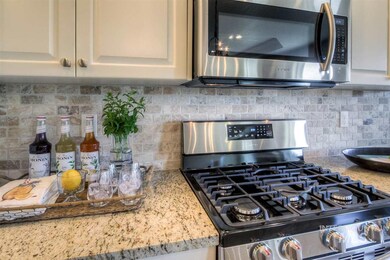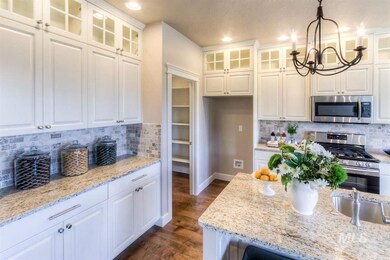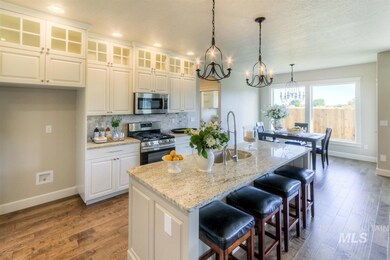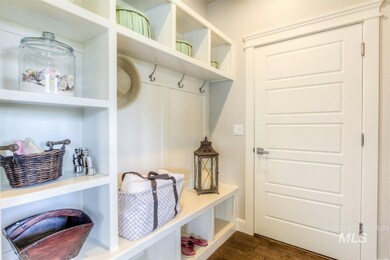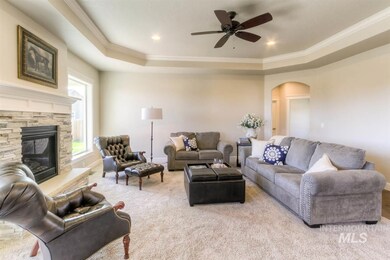
$434,900
- 4 Beds
- 3 Baths
- 2,054 Sq Ft
- 12350 W Amorica
- Caldwell, ID
Welcome to this spacious home that blends charm, convenience, and functionality. Step inside to find an open-concept living space filled with natural light. The large kitchen features a center island, large pantry, and flows seamlessly into the dining and family rooms! Upstairs features a spacious master suite with a luxurious walk-in closet and private full bathroom, plus an additional full
Robert Renteria Keller Williams Realty Boise
