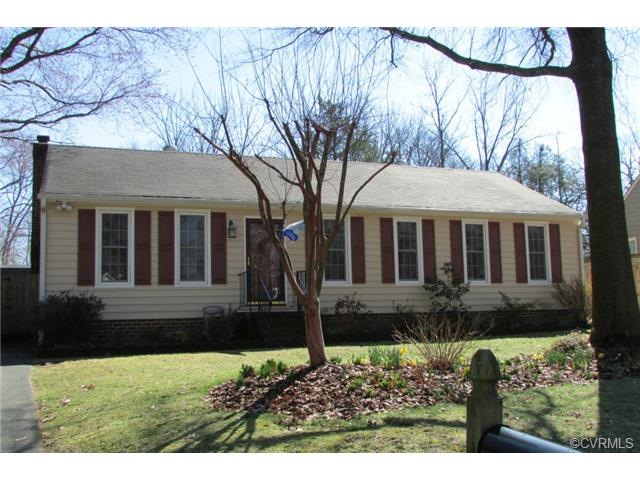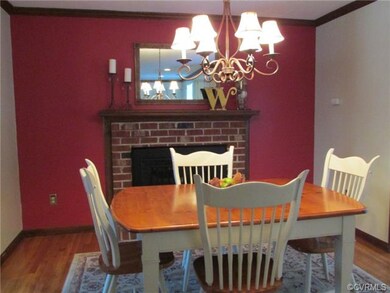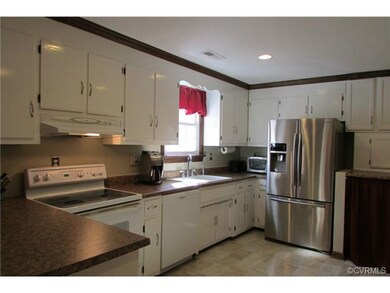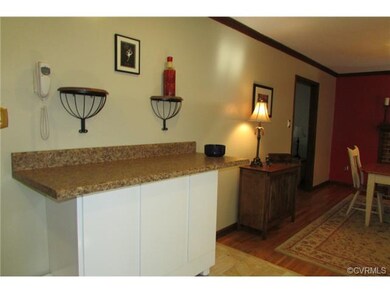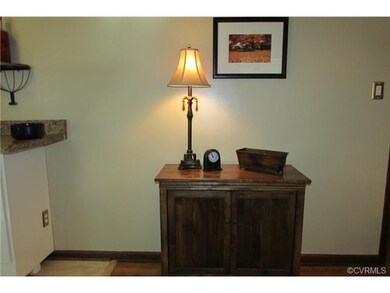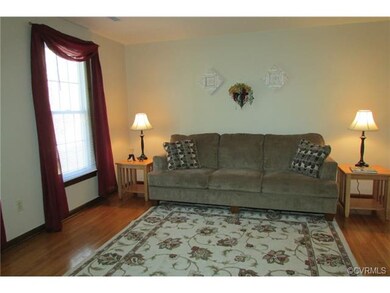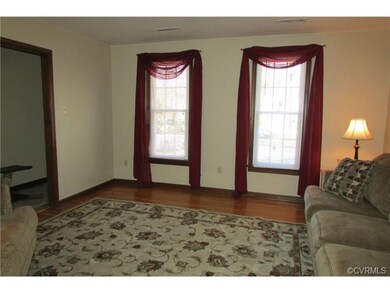
4605 Archduke Rd Glen Allen, VA 23060
Echo Lake NeighborhoodEstimated Value: $382,000 - $411,000
Highlights
- Wood Flooring
- Glen Allen High School Rated A
- Central Air
About This Home
As of May 2014Vinyl rancher with super upgrades in a great neighborhood. Awesome master suite and Family Room additions! Well maintained with a new H2O heater in '13, new HVAC, roof, vinyl siding, vinyl windows and addition all in '07. The formal living room has lovely hardwood floors and opens to the dining room that features hardwood floors, a brick gas FP, & crown molding. The kitchen has laminate flooring, smooth top range & new formica countertops. The family room has a laminate floor, crown, ceiling fan & 4 wall speakers. The HUGE Master Bedroom offers hardwood flooring, a WIC w/organizer AND a double door closet, 2 ceiling fans, a sitting area & a new master bath w/ceramic floor, recessed lights, big soaking tub & separate shower. There are patio pavers, deck and a 6' privacy fence as well as a storage shed. Echo Lake elementary school district! This home is just as big as most of the 2 story houses in Dunncroft...just all on 1 level!
Last Agent to Sell the Property
Hometown Realty License #0225037630 Listed on: 03/20/2014

Home Details
Home Type
- Single Family
Est. Annual Taxes
- $3,052
Year Built
- 1978
Lot Details
- 8,712
Home Design
- Shingle Roof
Interior Spaces
- Property has 1 Level
Flooring
- Wood
- Ceramic Tile
Bedrooms and Bathrooms
- 3 Bedrooms
- 2 Full Bathrooms
Utilities
- Central Air
- Heat Pump System
Listing and Financial Details
- Assessor Parcel Number 761-761-9681
Ownership History
Purchase Details
Home Financials for this Owner
Home Financials are based on the most recent Mortgage that was taken out on this home.Purchase Details
Home Financials for this Owner
Home Financials are based on the most recent Mortgage that was taken out on this home.Similar Homes in Glen Allen, VA
Home Values in the Area
Average Home Value in this Area
Purchase History
| Date | Buyer | Sale Price | Title Company |
|---|---|---|---|
| Elliott Ninamarie C | $208,000 | -- | |
| Sparks Timothy J | -- | -- |
Mortgage History
| Date | Status | Borrower | Loan Amount |
|---|---|---|---|
| Open | Elliott Ninamarie C | $181,600 | |
| Closed | Elliott Ninamarie C | $197,600 | |
| Previous Owner | Sparks Timothy J | $84,500 |
Property History
| Date | Event | Price | Change | Sq Ft Price |
|---|---|---|---|---|
| 05/27/2014 05/27/14 | Sold | $208,000 | -0.9% | $116 / Sq Ft |
| 04/20/2014 04/20/14 | Pending | -- | -- | -- |
| 03/20/2014 03/20/14 | For Sale | $209,950 | -- | $117 / Sq Ft |
Tax History Compared to Growth
Tax History
| Year | Tax Paid | Tax Assessment Tax Assessment Total Assessment is a certain percentage of the fair market value that is determined by local assessors to be the total taxable value of land and additions on the property. | Land | Improvement |
|---|---|---|---|---|
| 2025 | $3,052 | $341,500 | $87,000 | $254,500 |
| 2024 | $3,052 | $330,700 | $83,000 | $247,700 |
| 2023 | $2,811 | $330,700 | $83,000 | $247,700 |
| 2022 | $2,461 | $289,500 | $70,000 | $219,500 |
| 2021 | $2,332 | $255,800 | $55,000 | $200,800 |
| 2020 | $2,225 | $255,800 | $55,000 | $200,800 |
| 2019 | $2,131 | $244,900 | $55,000 | $189,900 |
| 2018 | $2,079 | $239,000 | $50,000 | $189,000 |
| 2017 | $1,927 | $221,500 | $50,000 | $171,500 |
| 2016 | $1,927 | $221,500 | $50,000 | $171,500 |
| 2015 | $1,859 | $212,000 | $50,000 | $162,000 |
| 2014 | $1,859 | $212,000 | $50,000 | $162,000 |
Agents Affiliated with this Home
-
Deane Cheatham

Seller's Agent in 2014
Deane Cheatham
Hometown Realty
(804) 726-4533
1 in this area
377 Total Sales
-
Jody Hughes

Buyer's Agent in 2014
Jody Hughes
Long & Foster
(804) 301-9523
13 Total Sales
Map
Source: Central Virginia Regional MLS
MLS Number: 1407280
APN: 761-761-9681
- 4605 Kingsrow Ct
- 4717 Mill Park Cir
- 4709 Tameo Ct
- 4814 Mill Park Ct
- 4205 W End Dr
- 4707 Kellywood Dr
- 4805 Candlelight Place
- 4613 Kellywood Dr
- 9529 Hungary Woods Dr
- 4706 Candlelight Place
- 10232 Locklies Dr
- 4910 Covewood Ct
- 3421 Coles Point Way Unit A
- 3401 Coles Point Way Unit A
- 8706 Greycliff Rd
- 3503 Bayon Way
- 3406 Lanceor Dr
- 9107 Chumley Ln
- 4902 Lurgan Place
- 10214 Mobjack Ave Unit 2
- 4605 Archduke Rd
- 4607 Archduke Rd
- 4603 Archduke Rd
- 8990 Becton Rd
- 4609 Archduke Rd
- 4601 Archduke Rd
- 4602 Archduke Rd
- 8988 Hungary Rd
- 4604 Archduke Rd
- 8992 Becton Rd
- 8991 Becton Rd
- 4611 Archduke Rd
- 4606 Archduke Rd
- 8993 Becton Rd
- 4504 Moraticco Ct
- 8994 Becton Rd
- 8751 Brays Fork Dr
- 8755 Brays Fork Dr
- 4605 N Lakefront Dr
- 8995 Becton Rd
