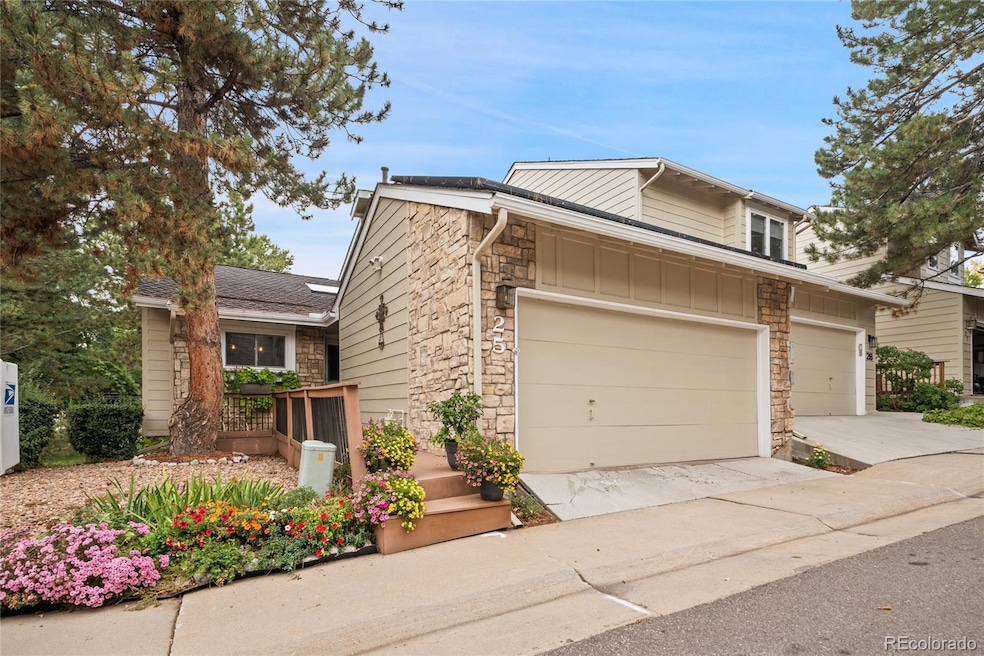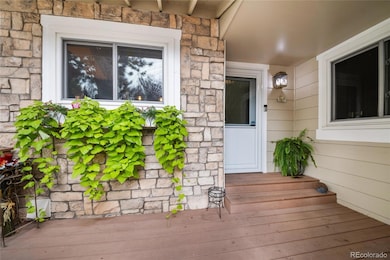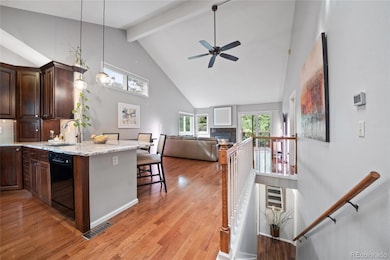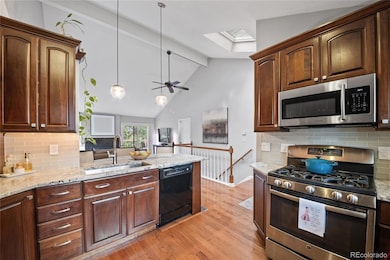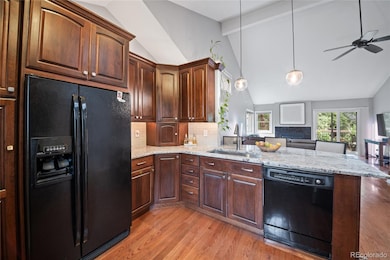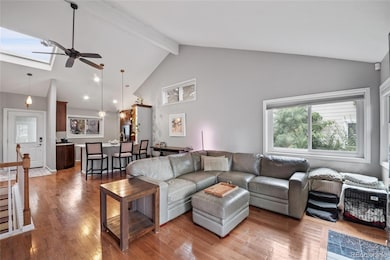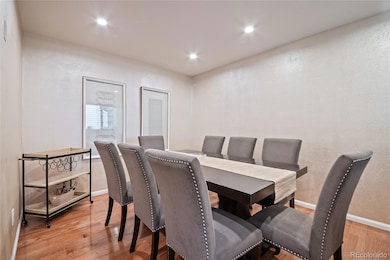4605 S Yosemite St Unit 25 Denver, CO 80237
Hampden South NeighborhoodEstimated payment $4,027/month
Highlights
- Water Views
- Fitness Center
- Primary Bedroom Suite
- Thomas Jefferson High School Rated A-
- Home fronts a pond
- Clubhouse
About This Home
This meticulously maintained corner unit townhome is now available in the prestigious Stoney Brook! Stoney Brook is a gem in the heart of DTC, and this corner patio unit is a rare opportunity. This home has 2 bedrooms, 3 bathrooms- is light and bright with an open floor plan, vaulted ceilings, newer paint, and plenty of sunlight! The main level Master Suite is spacious with an ensuite bathroom, dual sinks and standing vanity with two large professional closets. The sliding doors in the master suite allow for morning sunshine from the balcony. The kitchen is newly remodeled with granite counter tops and beautiful backsplash. Tons of cabinet space and a breakfast bar make entertaining an ease. Newly remodeled formal dining room opens to the living space and is perfect for entertainment. Relax in the living room next to the gas fireplace or make your way outside to the deck and enjoy the beautiful pond and park-like environment. The private deck offers a space of tranquility and is one of the best views in the neighborhood. Gas hook up for easy BBQing is ready to go. Downstairs you will find the second bedroom with a patio walk out and ensuite full bath. Owner uses this as an office and enjoys the views and feeding the local ducks while working! The lower level also has a great room that can serve as a second living suite, theater, gym- the options are endless. The unfinished portion of the basement offers ample storage with cabinets, shelving, closet space and a pantry. The 2-car garage is oversized, and guest parking is conveniently located adjacent to the unit. The Stoney Brook community offers a wonderful clubhouse, fitness room, pool, hot tub, tennis courts, pickle ball, and various social activities with friendly neighbors. This home is in a very accessible location near I-25, I-225, DTC, Cherry Creek High School, nearby parks including Wallace Park and Cherry Creek State Park, as well as many local restaurants and shopping
Listing Agent
Brokers Guild Real Estate Brokerage Email: kirsten@bestofdenver.net,303-752-0007 License #100025909 Listed on: 09/23/2025

Townhouse Details
Home Type
- Townhome
Est. Annual Taxes
- $2,786
Year Built
- Built in 1986 | Remodeled
Lot Details
- Home fronts a pond
- End Unit
- 1 Common Wall
- South Facing Home
- Garden
HOA Fees
- $765 Monthly HOA Fees
Parking
- 2 Car Attached Garage
- Oversized Parking
- Dry Walled Garage
- Exterior Access Door
Home Design
- Contemporary Architecture
- Slab Foundation
- Frame Construction
- Composition Roof
- Wood Siding
- Stone Siding
- Concrete Block And Stucco Construction
Interior Spaces
- 1-Story Property
- Skylights
- Gas Log Fireplace
- Family Room
- Living Room with Fireplace
- Dining Room
- Water Views
- Laundry Room
Flooring
- Wood
- Tile
Bedrooms and Bathrooms
- 2 Bedrooms | 1 Main Level Bedroom
- Primary Bedroom Suite
- En-Suite Bathroom
Finished Basement
- Walk-Out Basement
- 1 Bedroom in Basement
Outdoor Features
- Balcony
- Deck
- Patio
- Outdoor Water Feature
Schools
- Holm Elementary School
- Hamilton Middle School
- Thomas Jefferson High School
Utilities
- Forced Air Heating and Cooling System
- 220 Volts
- 110 Volts
- Natural Gas Connected
Listing and Financial Details
- Exclusions: Seller's Personal Property
- Assessor Parcel Number 7091-21-090
Community Details
Overview
- Association fees include exterior maintenance w/out roof, insurance, irrigation, ground maintenance, maintenance structure, road maintenance, sewer, snow removal, water
- Stoney Brook HOA, Phone Number (303) 771-4656
- Stoney Brook Subdivision
- Community Parking
- Seasonal Pond
Recreation
- Tennis Courts
- Fitness Center
- Community Pool
- Community Spa
- Trails
Pet Policy
- Dogs and Cats Allowed
Additional Features
- Clubhouse
- Resident Manager or Management On Site
Map
Home Values in the Area
Average Home Value in this Area
Tax History
| Year | Tax Paid | Tax Assessment Tax Assessment Total Assessment is a certain percentage of the fair market value that is determined by local assessors to be the total taxable value of land and additions on the property. | Land | Improvement |
|---|---|---|---|---|
| 2024 | $2,786 | $35,170 | $2,600 | $32,570 |
| 2023 | $2,725 | $35,170 | $2,600 | $32,570 |
| 2022 | $2,421 | $30,440 | $2,700 | $27,740 |
| 2021 | $2,421 | $31,310 | $2,770 | $28,540 |
| 2020 | $1,681 | $29,800 | $2,780 | $27,020 |
| 2019 | $1,633 | $29,800 | $2,780 | $27,020 |
| 2018 | $1,763 | $29,990 | $2,100 | $27,890 |
| 2017 | $2,313 | $29,990 | $2,100 | $27,890 |
| 2016 | $2,351 | $28,830 | $1,855 | $26,975 |
| 2015 | $2,252 | $28,830 | $1,855 | $26,975 |
| 2014 | $1,767 | $21,270 | $1,656 | $19,614 |
Property History
| Date | Event | Price | List to Sale | Price per Sq Ft |
|---|---|---|---|---|
| 09/23/2025 09/23/25 | For Sale | $574,900 | -- | $307 / Sq Ft |
Purchase History
| Date | Type | Sale Price | Title Company |
|---|---|---|---|
| Warranty Deed | $565,000 | Os National Llc | |
| Warranty Deed | $517,400 | Os National Llc | |
| Interfamily Deed Transfer | -- | None Available | |
| Interfamily Deed Transfer | -- | None Available | |
| Interfamily Deed Transfer | -- | None Available | |
| Warranty Deed | $266,800 | Land Title Guarantee Company | |
| Warranty Deed | $235,000 | Land Title |
Mortgage History
| Date | Status | Loan Amount | Loan Type |
|---|---|---|---|
| Open | $100,000 | New Conventional | |
| Previous Owner | $106,000 | Purchase Money Mortgage |
Source: REcolorado®
MLS Number: 2217121
APN: 7091-21-090
- 4605 S Yosemite St Unit C-304
- 4605 S Yosemite St Unit 44
- 4605 S Yosemite St Unit C-301
- 4605 S Yosemite St Unit 36
- 4505 S Yosemite St Unit 115
- 4505 S Yosemite St Unit 371
- 4505 S Yosemite St Unit 125
- 4675 S Yosemite St Unit 205
- 4530 S Verbena St Unit 309
- 8590 E Temple Dr
- 4708 S Willow St
- 8505 E Temple Dr Unit 501
- 8505 E Temple Dr Unit 503
- 8505 E Temple Dr Unit 473
- 8764 E Radcliff Ave
- 8364 E Radcliff Ave Unit 398
- 8632 E Layton Ave
- 8100 E Union Ave Unit 1413
- 8100 E Union Ave Unit 2201
- 8100 E Union Ave Unit 1606
- 4695 S Akron St
- 9156 E Stanford Place
- 8834 E Radcliff Ave
- 8330 E Quincy Ave
- 4875 Dtc Blvd
- 8100 E Union Ave Unit 814
- 4982 S Ulster St
- 5031 S Ulster St
- 4552 S Ulster St
- 7831 E Union Ave
- 3924 S Whiting Way
- 7755 E Quincy Ave Unit Whispering Pines Of Denve
- 7755 E Quincy Ave Unit A2-304
- 7755 E Quincy Ave
- 7901 E Belleview Ave
- 8231 E Lehigh Dr
- 5200 S Ulster St
- 7500 E Quincy Ave
- 7571 E Technology Way
- 7355 E Quincy Ave
