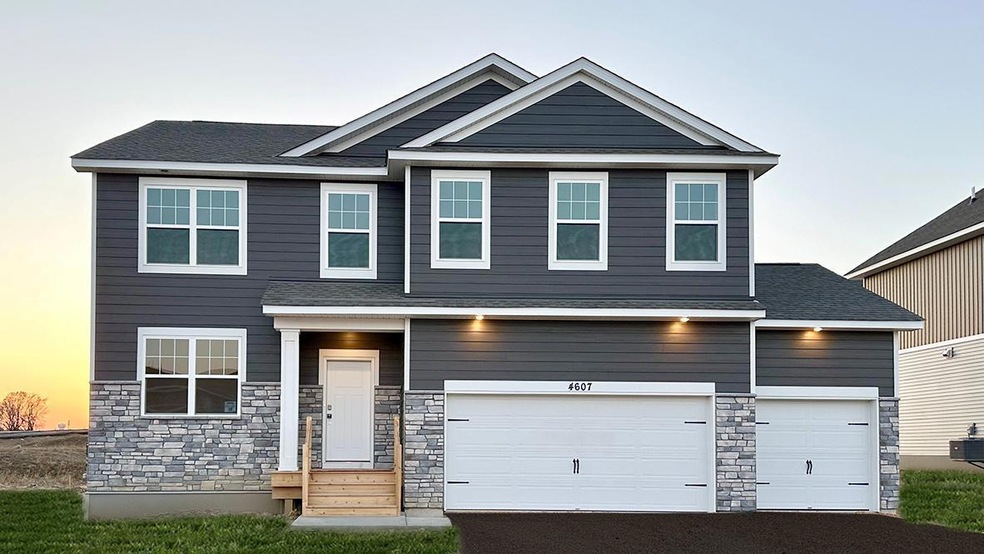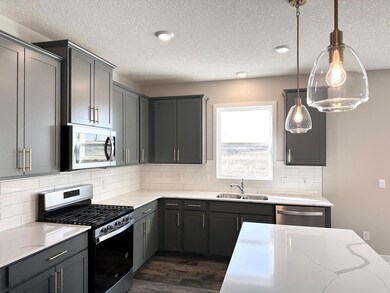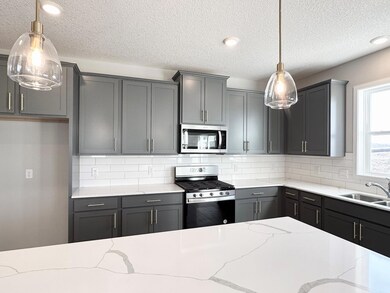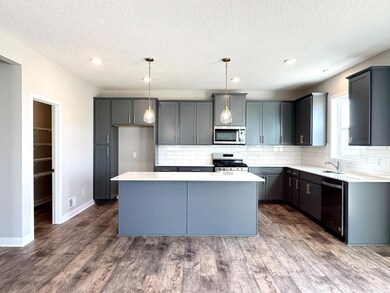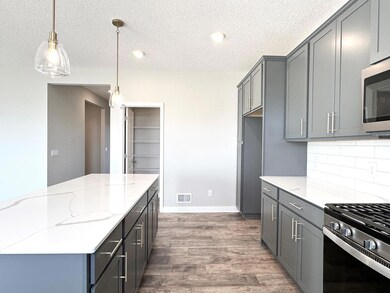
4607 Percheron Blvd Chaska, MN 55318
Highlights
- New Construction
- Loft
- Home Office
- Jonathan Elementary School Rated A-
- No HOA
- Walk-In Pantry
About This Home
As of June 2024***COMPLETED NEW CONSTRUCTION*** An exciting new opportunity in construction by D.R. HORTON, America's Builder. Rivertown Heights is adjacent to a future City of Chaska Park over 90 acres and is a NO HOA community. Quick access to 212 for easy access to the city, but enjoy your suburban life! The Adams floor plan is open and inviting, a designer inspired kitchen, huge island, quartz counters, tile backsplash, and generous 10ft walk-in pantry. Upstairs, includes loft, four bedrooms, including a primary suite boasting an enormous walk-in closet and a private bath with soaker tub. QUICK CLOSE OPTIONS available! Exterior of this home includes boulevard tree, mulch edging package, in yard sprinkler system, and a fully sodded yard. Smart Home Technology with white glove installation service included. 1, 2, and 10 year warranty covers new construction from the date of closing.
Home Details
Home Type
- Single Family
Est. Annual Taxes
- $7,394
Year Built
- Built in 2024 | New Construction
Lot Details
- 9,148 Sq Ft Lot
- Lot Dimensions are 134x70x129x70
Parking
- 3 Car Attached Garage
- Garage Door Opener
Home Design
- Architectural Shingle Roof
- Shake Siding
Interior Spaces
- 2,776 Sq Ft Home
- 2-Story Property
- Family Room
- Living Room with Fireplace
- Home Office
- Loft
- Washer and Dryer Hookup
Kitchen
- Walk-In Pantry
- Range
- Microwave
- Dishwasher
- Stainless Steel Appliances
- Disposal
- The kitchen features windows
Bedrooms and Bathrooms
- 4 Bedrooms
- Walk-In Closet
Unfinished Basement
- Basement Fills Entire Space Under The House
- Drainage System
- Sump Pump
- Drain
- Basement Storage
- Basement Window Egress
Utilities
- Forced Air Heating and Cooling System
- Humidifier
- Underground Utilities
- 200+ Amp Service
Additional Features
- Air Exchanger
- Sod Farm
Community Details
- No Home Owners Association
- No HOA
- Built by D.R. HORTON
- Rivertown Heights Community
- Rivertown Heights Subdivision
Listing and Financial Details
- Property Available on 3/2/24
- Assessor Parcel Number 304980270
Ownership History
Purchase Details
Home Financials for this Owner
Home Financials are based on the most recent Mortgage that was taken out on this home.Similar Homes in Chaska, MN
Home Values in the Area
Average Home Value in this Area
Purchase History
| Date | Type | Sale Price | Title Company |
|---|---|---|---|
| Warranty Deed | $558,460 | Dhi Title |
Mortgage History
| Date | Status | Loan Amount | Loan Type |
|---|---|---|---|
| Open | $446,768 | New Conventional |
Property History
| Date | Event | Price | Change | Sq Ft Price |
|---|---|---|---|---|
| 06/10/2024 06/10/24 | Sold | $558,460 | -0.3% | $201 / Sq Ft |
| 04/24/2024 04/24/24 | Pending | -- | -- | -- |
| 04/19/2024 04/19/24 | Price Changed | $559,990 | -0.7% | $202 / Sq Ft |
| 04/04/2024 04/04/24 | Price Changed | $563,990 | -1.1% | $203 / Sq Ft |
| 03/07/2024 03/07/24 | Price Changed | $569,990 | -0.9% | $205 / Sq Ft |
| 03/02/2024 03/02/24 | For Sale | $575,000 | -- | $207 / Sq Ft |
Tax History Compared to Growth
Tax History
| Year | Tax Paid | Tax Assessment Tax Assessment Total Assessment is a certain percentage of the fair market value that is determined by local assessors to be the total taxable value of land and additions on the property. | Land | Improvement |
|---|---|---|---|---|
| 2025 | $7,394 | $589,800 | $125,000 | $464,800 |
| 2024 | $1,210 | $595,900 | $125,000 | $470,900 |
Agents Affiliated with this Home
-
Katheryn Congdon

Seller's Agent in 2024
Katheryn Congdon
D.R. Horton, Inc.
(612) 770-1922
24 in this area
206 Total Sales
-
Blake Halverson

Buyer's Agent in 2024
Blake Halverson
Coldwell Banker Burnet
(612) 325-1340
1 in this area
126 Total Sales
Map
Source: NorthstarMLS
MLS Number: 6497021
APN: 30.4980270
- 4644 Percheron Blvd
- 110696 Village Rd Unit 316
- 110696 Village Rd Unit 116
- 110212 Village Rd
- 110116 Arboretum Way
- 1534 Millpond Ct
- 111501 Bender Ct
- 110711 Kings Ln
- 1475 Bender Rd N
- 110941 von Hertzen Cir
- 537 Satori Way
- 112715 Hundertmark Rd Unit 11F
- 112115 Haering Cir
- 645 Satori Way
- 6513 Timber Arch Dr
- 441 Pleasant Ln
- 341 Campfire Curve
- 347 Campfire Curve
- 318 Wilderness Dr Unit 4
- 325 Pleasant Ln
