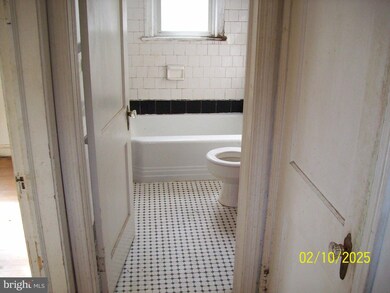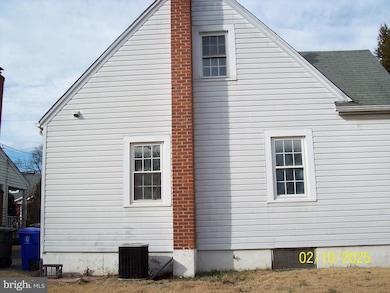
4608 8th St S Arlington, VA 22204
Barcroft NeighborhoodHighlights
- Cape Cod Architecture
- Traditional Floor Plan
- Main Floor Bedroom
- Wakefield High School Rated A-
- Wood Flooring
- No HOA
About This Home
As of March 2025Investor’s Dream in Arlington – A Rare Opportunity!
Calling ALL INVESTORS and CASH BUYERS! This home is a fantastic opportunity to add a charming single-family home to your portfolio. Built in 1941, this 3-bedroom, 1-bathroom home offers 1,455 sq. ft. and 3 finished levels of potential in the sought-after Barcroft neighborhood! With a spacious lot and a classic design, it’s perfect for renovation, expansion or rebuild.
Situated just minutes from Columbia Pike, this property is ideally located near parks, dining, shopping, and convenient commute options. Don’t let this investment opportunity pass you by! Contact us today to schedule a showing and make this gem yours! ????
Last Agent to Sell the Property
Coldwell Banker Elite License #0225216161 Listed on: 02/20/2025

Home Details
Home Type
- Single Family
Est. Annual Taxes
- $7,026
Year Built
- Built in 1941
Lot Details
- 5,000 Sq Ft Lot
- Partially Fenced Property
- Back and Side Yard
- Property is in below average condition
- Property is zoned R-6
Home Design
- Cape Cod Architecture
- Colonial Architecture
- Fixer Upper
- Poured Concrete
- Asphalt Roof
- Aluminum Siding
- Concrete Perimeter Foundation
Interior Spaces
- Property has 3 Levels
- Traditional Floor Plan
- Insulated Doors
- Formal Dining Room
Kitchen
- Kitchen in Efficiency Studio
- Gas Oven or Range
Flooring
- Wood
- Laminate
Bedrooms and Bathrooms
- 1 Full Bathroom
- Bathtub with Shower
Laundry
- Laundry on lower level
- Washer and Dryer Hookup
Basement
- Basement Fills Entire Space Under The House
- Interior Basement Entry
Parking
- 3 Parking Spaces
- 3 Driveway Spaces
Outdoor Features
- Shed
- Porch
Schools
- Barcroft Elementary School
- Kenmore Middle School
- Wakefield High School
Utilities
- Central Heating and Cooling System
- Natural Gas Water Heater
- Public Septic
- Cable TV Available
Community Details
- No Home Owners Association
- Barcroft Subdivision
Listing and Financial Details
- Tax Lot 11
- Assessor Parcel Number 23-036-007
Ownership History
Purchase Details
Purchase Details
Similar Homes in the area
Home Values in the Area
Average Home Value in this Area
Purchase History
| Date | Type | Sale Price | Title Company |
|---|---|---|---|
| Interfamily Deed Transfer | -- | None Available | |
| Deed | -- | None Listed On Document |
Property History
| Date | Event | Price | Change | Sq Ft Price |
|---|---|---|---|---|
| 03/10/2025 03/10/25 | Sold | $650,081 | +8.3% | $447 / Sq Ft |
| 02/25/2025 02/25/25 | Pending | -- | -- | -- |
| 02/20/2025 02/20/25 | For Sale | $600,000 | -- | $412 / Sq Ft |
Tax History Compared to Growth
Tax History
| Year | Tax Paid | Tax Assessment Tax Assessment Total Assessment is a certain percentage of the fair market value that is determined by local assessors to be the total taxable value of land and additions on the property. | Land | Improvement |
|---|---|---|---|---|
| 2025 | $7,099 | $687,200 | $613,900 | $73,300 |
| 2024 | $7,026 | $680,200 | $608,900 | $71,300 |
| 2023 | $6,949 | $674,700 | $603,900 | $70,800 |
| 2022 | $6,557 | $636,600 | $563,900 | $72,700 |
| 2021 | $6,538 | $634,800 | $563,500 | $71,300 |
| 2020 | $5,989 | $583,700 | $509,600 | $74,100 |
| 2019 | $5,586 | $544,400 | $465,500 | $78,900 |
| 2018 | $5,480 | $544,700 | $450,800 | $93,900 |
| 2017 | $5,135 | $510,400 | $416,500 | $93,900 |
| 2016 | $5,032 | $507,800 | $406,700 | $101,100 |
| 2015 | $4,877 | $489,700 | $392,000 | $97,700 |
| 2014 | $4,524 | $454,200 | $372,400 | $81,800 |
Agents Affiliated with this Home
-

Seller's Agent in 2025
Jennifer Freeman
Coldwell Banker Elite
(703) 477-4078
1 in this area
38 Total Sales
-

Buyer's Agent in 2025
Carole Pearson
KW Metro Center
(703) 864-7113
1 in this area
71 Total Sales
Map
Source: Bright MLS
MLS Number: VAAR2053252
APN: 23-036-007
- 4318 9th St S
- 989 S Buchanan St Unit 221
- 989 S Buchanan St Unit 409
- 989 S Buchanan St Unit 208
- 989 S Buchanan St Unit 320
- 808 S Arlington Mill Dr Unit 9202
- 4241 Columbia Pike Unit 305
- 316 S Taylor St
- 4600 S Four Mile Run Dr Unit 707
- 4600 S Four Mile Run Dr Unit 629
- 4600 S Four Mile Run Dr Unit 139
- 4600 S Four Mile Run Dr Unit 718
- 4600 S Four Mile Run Dr Unit 907
- 4600 S Four Mile Run Dr Unit 911
- 4600 S Four Mile Run Dr Unit 1203
- 4600 S Four Mile Run Dr Unit 1119
- 4600 S Four Mile Run Dr Unit 1142
- 4015 7th St S
- 5041 7th Rd S Unit 102
- 5017 7th Rd S Unit 101






