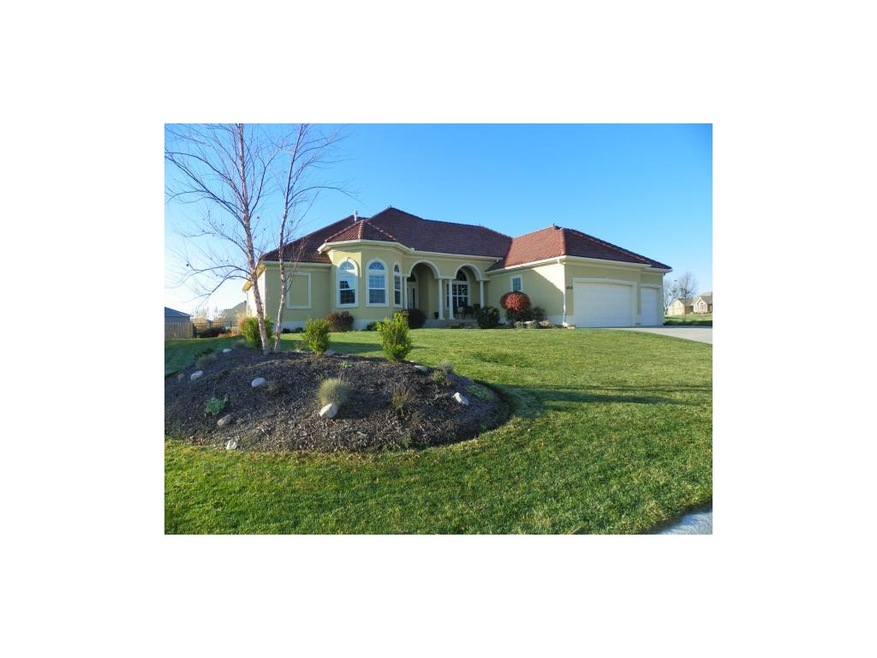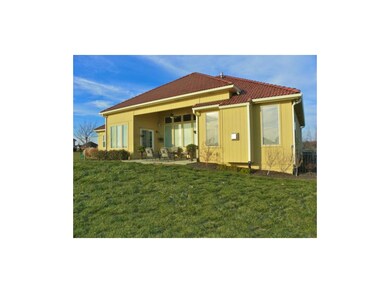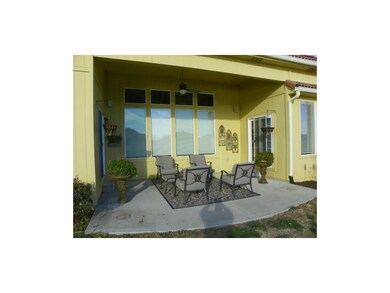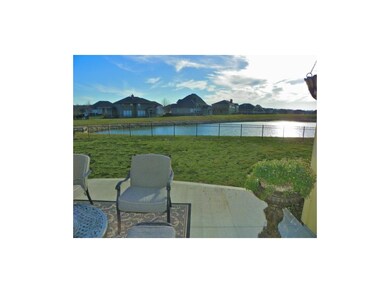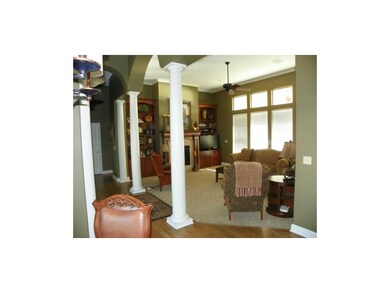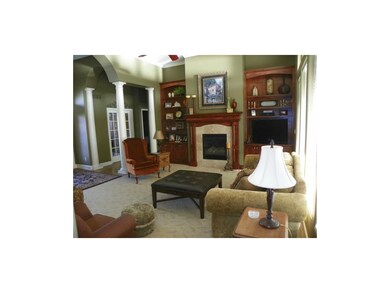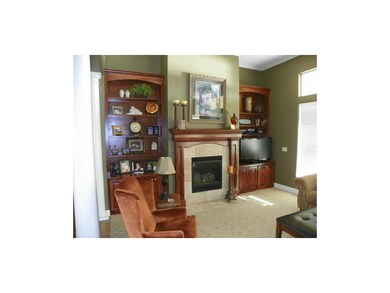
4608 SW Gull Point Dr Lees Summit, MO 64082
Highlights
- Lake Privileges
- Pond
- Vaulted Ceiling
- Clubhouse
- Great Room with Fireplace
- Ranch Style House
About This Home
As of February 2019Raintree Lake Beauty. Curb Appeal! Custom True Ranch. New int. paint, wd flrs, newer carpet, pillars, and built in cab. Newer upgrade kit appli. Surround spkrs in Kit, FR & Patio. Alum fenced yd w/sprinkler. Cov patio overlooks large pond. Open plan w/huge master w/fireplace. Granite in Kit w/convect oven and warming drawer. Media rm w/ bar. Finished basement with wet bar, family room and game table area. 4th bedrooms and full bath also in basement with 2 egress windows. In past 2 years: wood floors added, new light fixtures, new appliances, additional landscaping, new front door glass, interior paint, cabinets reglazed.
Last Agent to Sell the Property
Chartwell Realty LLC License #2003019313 Listed on: 12/03/2012

Home Details
Home Type
- Single Family
Est. Annual Taxes
- $4,539
Year Built
- Built in 2006
Lot Details
- Aluminum or Metal Fence
- Level Lot
- Sprinkler System
HOA Fees
- $40 Monthly HOA Fees
Parking
- 3 Car Attached Garage
- Front Facing Garage
- Garage Door Opener
Home Design
- Ranch Style House
- Traditional Architecture
Interior Spaces
- 3,009 Sq Ft Home
- Wet Bar: Built-in Features, Carpet, Ceiling Fan(s), Cathedral/Vaulted Ceiling, Ceramic Tiles, Double Vanity, Separate Shower And Tub, Shades/Blinds, Walk-In Closet(s), Fireplace, Wood Floor, Pantry
- Central Vacuum
- Built-In Features: Built-in Features, Carpet, Ceiling Fan(s), Cathedral/Vaulted Ceiling, Ceramic Tiles, Double Vanity, Separate Shower And Tub, Shades/Blinds, Walk-In Closet(s), Fireplace, Wood Floor, Pantry
- Vaulted Ceiling
- Ceiling Fan: Built-in Features, Carpet, Ceiling Fan(s), Cathedral/Vaulted Ceiling, Ceramic Tiles, Double Vanity, Separate Shower And Tub, Shades/Blinds, Walk-In Closet(s), Fireplace, Wood Floor, Pantry
- Skylights
- Gas Fireplace
- Thermal Windows
- Shades
- Plantation Shutters
- Drapes & Rods
- Great Room with Fireplace
- 2 Fireplaces
- Sitting Room
- Formal Dining Room
- Home Office
- Home Security System
Kitchen
- Breakfast Room
- <<builtInRangeToken>>
- Dishwasher
- Granite Countertops
- Laminate Countertops
- Disposal
Flooring
- Wood
- Wall to Wall Carpet
- Linoleum
- Laminate
- Stone
- Ceramic Tile
- Luxury Vinyl Plank Tile
- Luxury Vinyl Tile
Bedrooms and Bathrooms
- 4 Bedrooms
- Cedar Closet: Built-in Features, Carpet, Ceiling Fan(s), Cathedral/Vaulted Ceiling, Ceramic Tiles, Double Vanity, Separate Shower And Tub, Shades/Blinds, Walk-In Closet(s), Fireplace, Wood Floor, Pantry
- Walk-In Closet: Built-in Features, Carpet, Ceiling Fan(s), Cathedral/Vaulted Ceiling, Ceramic Tiles, Double Vanity, Separate Shower And Tub, Shades/Blinds, Walk-In Closet(s), Fireplace, Wood Floor, Pantry
- Double Vanity
- <<tubWithShowerToken>>
Laundry
- Laundry Room
- Laundry on main level
Finished Basement
- Basement Fills Entire Space Under The House
- Bedroom in Basement
- Basement Window Egress
Outdoor Features
- Pond
- Lake Privileges
- Enclosed patio or porch
Additional Features
- City Lot
- Forced Air Zoned Heating and Cooling System
Listing and Financial Details
- Exclusions: whirpool tub, sump pum
- Assessor Parcel Number 225185
Community Details
Overview
- Raintree Lake Subdivision
Amenities
- Clubhouse
Recreation
- Community Pool
- Trails
Ownership History
Purchase Details
Home Financials for this Owner
Home Financials are based on the most recent Mortgage that was taken out on this home.Purchase Details
Home Financials for this Owner
Home Financials are based on the most recent Mortgage that was taken out on this home.Purchase Details
Purchase Details
Home Financials for this Owner
Home Financials are based on the most recent Mortgage that was taken out on this home.Purchase Details
Purchase Details
Home Financials for this Owner
Home Financials are based on the most recent Mortgage that was taken out on this home.Similar Homes in Lees Summit, MO
Home Values in the Area
Average Home Value in this Area
Purchase History
| Date | Type | Sale Price | Title Company |
|---|---|---|---|
| Warranty Deed | -- | First United Title Agency | |
| Trustee Deed | -- | Cbkc Title & Escrow Llc | |
| Interfamily Deed Transfer | -- | None Available | |
| Warranty Deed | -- | -- | |
| Warranty Deed | -- | None Available | |
| Warranty Deed | -- | -- |
Mortgage History
| Date | Status | Loan Amount | Loan Type |
|---|---|---|---|
| Open | $325,350 | New Conventional | |
| Closed | $328,000 | New Conventional | |
| Previous Owner | $351,220 | VA | |
| Previous Owner | $138,000 | New Conventional | |
| Previous Owner | $301,600 | New Conventional | |
| Previous Owner | $87,000 | Credit Line Revolving | |
| Previous Owner | $317,000 | Adjustable Rate Mortgage/ARM | |
| Previous Owner | $328,000 | Future Advance Clause Open End Mortgage |
Property History
| Date | Event | Price | Change | Sq Ft Price |
|---|---|---|---|---|
| 02/22/2019 02/22/19 | Sold | -- | -- | -- |
| 01/13/2019 01/13/19 | Pending | -- | -- | -- |
| 01/01/2019 01/01/19 | For Sale | $402,000 | +14.9% | $134 / Sq Ft |
| 02/04/2013 02/04/13 | Sold | -- | -- | -- |
| 12/12/2012 12/12/12 | Pending | -- | -- | -- |
| 12/03/2012 12/03/12 | For Sale | $350,000 | -- | $116 / Sq Ft |
Tax History Compared to Growth
Tax History
| Year | Tax Paid | Tax Assessment Tax Assessment Total Assessment is a certain percentage of the fair market value that is determined by local assessors to be the total taxable value of land and additions on the property. | Land | Improvement |
|---|---|---|---|---|
| 2024 | $5,881 | $84,570 | $18,050 | $66,520 |
| 2023 | $5,859 | $84,570 | $18,050 | $66,520 |
| 2022 | $5,337 | $74,980 | $18,050 | $56,930 |
| 2021 | $5,337 | $74,980 | $18,050 | $56,930 |
| 2020 | $5,405 | $74,210 | $18,050 | $56,160 |
| 2019 | $5,287 | $74,210 | $18,050 | $56,160 |
| 2018 | $4,904 | $65,780 | $15,200 | $50,580 |
| 2017 | $4,520 | $65,780 | $15,200 | $50,580 |
| 2016 | $4,520 | $63,020 | $15,200 | $47,820 |
| 2015 | $4,518 | $63,020 | $15,200 | $47,820 |
| 2014 | $4,541 | $63,020 | $15,200 | $47,820 |
| 2013 | -- | $63,020 | $15,200 | $47,820 |
Agents Affiliated with this Home
-
Renee Amey

Seller's Agent in 2019
Renee Amey
RE/MAX Elite, REALTORS
(816) 213-3421
139 Total Sales
-
Derek Randall

Buyer's Agent in 2019
Derek Randall
ReeceNichols - Lees Summit
(816) 668-7603
110 Total Sales
-
Donny Brewer

Seller's Agent in 2013
Donny Brewer
Chartwell Realty LLC
(816) 877-8700
80 Total Sales
-
Andrew Wymore

Buyer's Agent in 2013
Andrew Wymore
ReeceNichols- Leawood Town Center
77 Total Sales
Map
Source: Heartland MLS
MLS Number: 1807476
APN: 0225185
- 4704 SW Gull Point Dr
- 4749 SW Gull Point Dr
- 704 SW Admiral Byrd Dr
- 4500 SW Aft Dr
- 4641 SW Soldier Dr
- 4668 SW Soldier Dr
- 4647 SW Olympia Place
- 936 SW Raintree Dr
- 4417 SW Nautilus Place
- 4828 SW Leafwing Dr
- 4071 SW Royale Ct
- 5118 SW Pelican Point
- 4612 SW Robinson Dr
- 4112 SW Laharve Dr
- 4204 SW Duck Pond Dr
- 4520 SW Berkshire Dr
- 1925 SW Merryman Dr
- 119 Teton Ridge
- 3945 SW Batten Dr
- 1128 SW Whitby Dr
