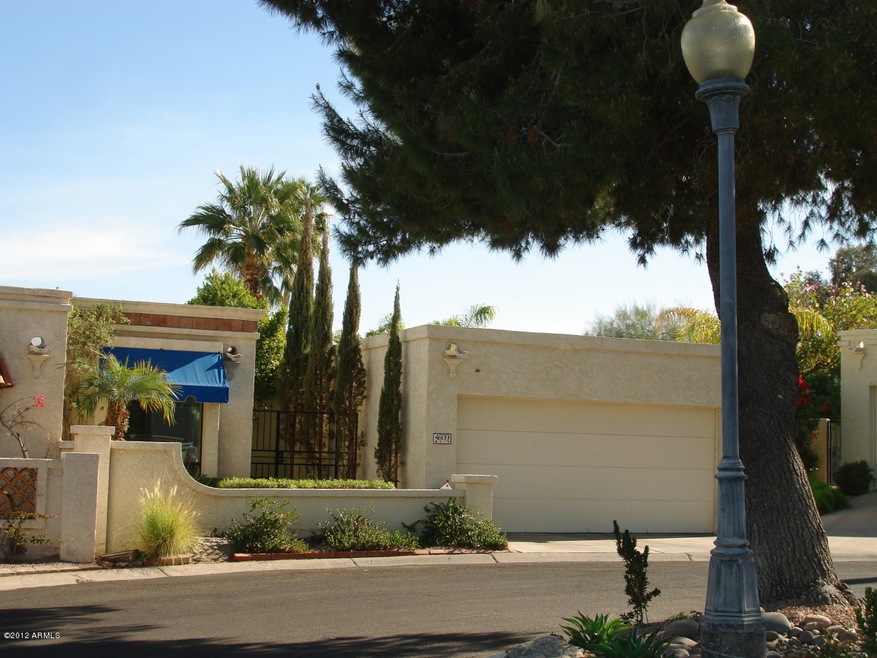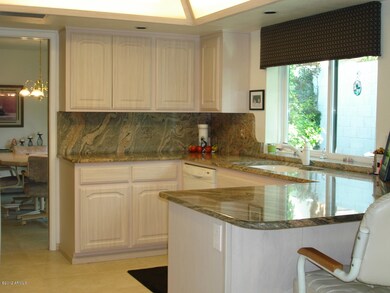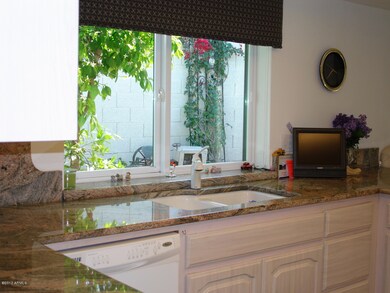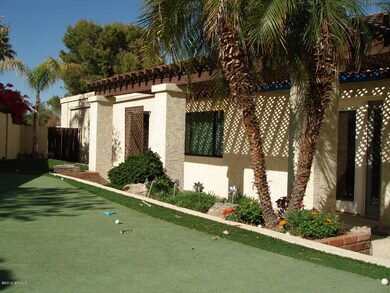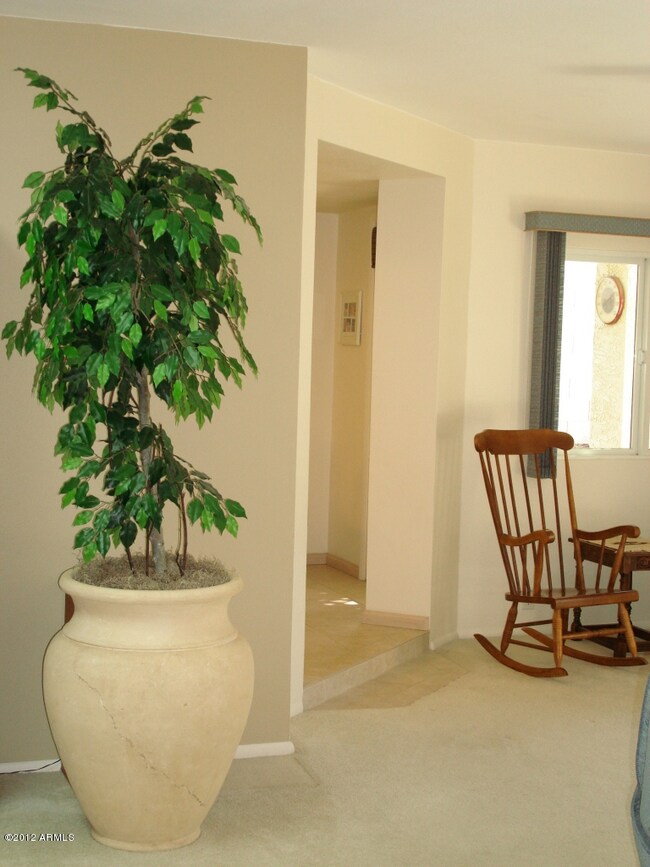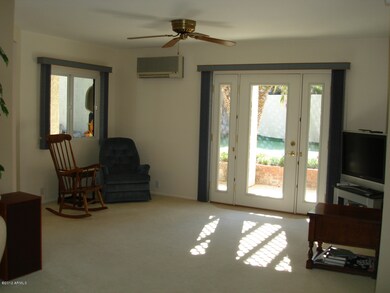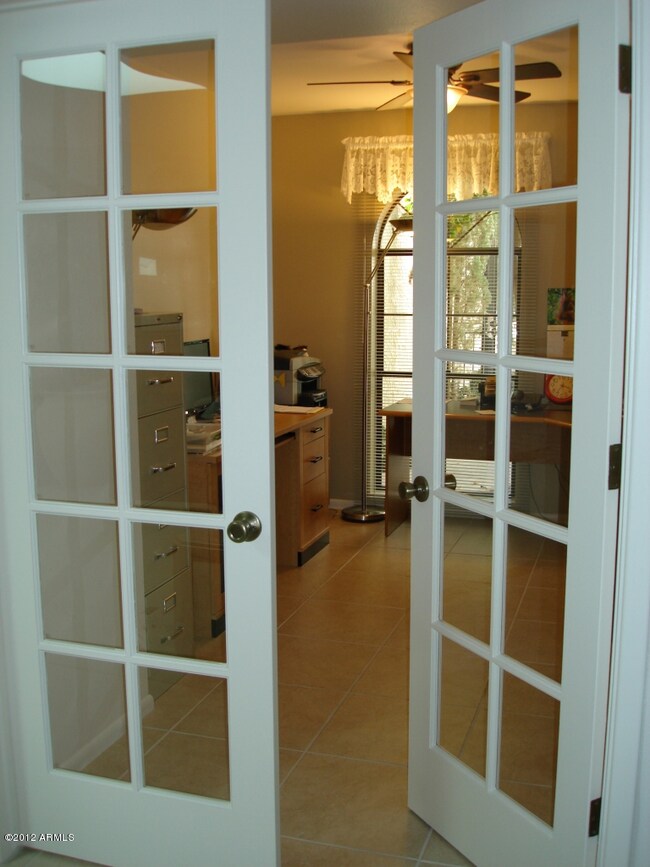
4609 E Euclid Ave Phoenix, AZ 85044
Ahwatukee NeighborhoodHighlights
- Golf Course Community
- Mountain View
- Spanish Architecture
- Fitness Center
- Vaulted Ceiling
- Heated Community Pool
About This Home
As of April 2012BEAUTIFULLY MAINTAINED & UPDATED HACIENDA* SERENELY TUCKED IN CUL-DE-SAC LOT @ BASE OF MTN, FAB RESORT AMENITIES INC; GOLF COURSE, GYM, RESTAURANTS, WATERPARK* FLOOR PLAN UPDATED FROM ORIGINAL W/ SUNKEN FIREPIT REMOVED* KIT REMODEL INC; EXTRA SQ.FT., SLAB GRANITE COUNTERS, REFINISHED CABS, SMOOTH COOKTOP RANGE, & NEW MICRO* ALL WINDOWS HAVE BEEN REPLACED W/ DUAL PANES EXEPT 1 IN M BATH & 3RD BR/ DEN* FRESH INT PAINT 2012* UPDATED FLOORING & LIGHTING* FRENCH & ATRIUM DOORS ADDED* ROOF REPLACED W/ RECENT (2011) FOAM COATING, ALL NEW 2002* ELECTRIC FIREPLACE IN LR, FORMAL DR, SPACIOUS FR* NEW HEAT PUMP 2008* VERY PRIV BKYD W/ ARTIF TURF PUTTING GREEN , RAMADA, RAISED BRICK PLANTERS, MATURE CITRUS & IMPOSING MTNS* MOVE-IN READY!*
Last Agent to Sell the Property
Realty Executives License #BR008660000 Listed on: 03/17/2012

Home Details
Home Type
- Single Family
Est. Annual Taxes
- $1,904
Year Built
- Built in 1984
Lot Details
- 5,049 Sq Ft Lot
- Desert faces the front of the property
- Cul-De-Sac
- Block Wall Fence
- Artificial Turf
- Sprinklers on Timer
HOA Fees
- $110 Monthly HOA Fees
Parking
- 2 Car Garage
Home Design
- Spanish Architecture
- Tile Roof
- Built-Up Roof
- Block Exterior
- Stucco
Interior Spaces
- 1,596 Sq Ft Home
- 1-Story Property
- Vaulted Ceiling
- Skylights
- Living Room with Fireplace
- Mountain Views
- <<builtInMicrowave>>
Flooring
- Carpet
- Tile
Bedrooms and Bathrooms
- 3 Bedrooms
- Remodeled Bathroom
- 2 Bathrooms
- Dual Vanity Sinks in Primary Bathroom
Outdoor Features
- Covered patio or porch
Schools
- FEES College Preparatory Middle School
- Mountain Pointe High School
Utilities
- Central Air
- Heating Available
- High Speed Internet
- Cable TV Available
Listing and Financial Details
- Tax Lot 114
- Assessor Parcel Number 301-13-307
Community Details
Overview
- Association fees include ground maintenance, street maintenance, trash
- Vision Com Mgmt Association, Phone Number (480) 759-4945
- Built by GOSNELL
- The Pointe At South Mountain Subdivision
Recreation
- Golf Course Community
- Fitness Center
- Heated Community Pool
- Community Spa
Ownership History
Purchase Details
Home Financials for this Owner
Home Financials are based on the most recent Mortgage that was taken out on this home.Purchase Details
Home Financials for this Owner
Home Financials are based on the most recent Mortgage that was taken out on this home.Similar Homes in Phoenix, AZ
Home Values in the Area
Average Home Value in this Area
Purchase History
| Date | Type | Sale Price | Title Company |
|---|---|---|---|
| Cash Sale Deed | $200,000 | Magnus Title Agency | |
| Joint Tenancy Deed | $129,000 | United Title Agency |
Mortgage History
| Date | Status | Loan Amount | Loan Type |
|---|---|---|---|
| Previous Owner | $110,000 | Unknown | |
| Previous Owner | $103,200 | New Conventional |
Property History
| Date | Event | Price | Change | Sq Ft Price |
|---|---|---|---|---|
| 05/14/2016 05/14/16 | Rented | $1,300 | 0.0% | -- |
| 05/13/2016 05/13/16 | Under Contract | -- | -- | -- |
| 05/05/2016 05/05/16 | Price Changed | $1,300 | -7.1% | $1 / Sq Ft |
| 04/13/2016 04/13/16 | Price Changed | $1,400 | -3.4% | $1 / Sq Ft |
| 04/05/2016 04/05/16 | For Rent | $1,450 | +5.5% | -- |
| 07/11/2015 07/11/15 | Rented | $1,375 | 0.0% | -- |
| 07/11/2015 07/11/15 | Off Market | $1,375 | -- | -- |
| 07/08/2015 07/08/15 | For Rent | $1,375 | 0.0% | -- |
| 06/20/2014 06/20/14 | Rented | $1,375 | -5.2% | -- |
| 06/20/2014 06/20/14 | Under Contract | -- | -- | -- |
| 05/15/2014 05/15/14 | For Rent | $1,450 | +11.5% | -- |
| 05/15/2012 05/15/12 | Rented | $1,300 | 0.0% | -- |
| 05/10/2012 05/10/12 | Under Contract | -- | -- | -- |
| 05/02/2012 05/02/12 | For Rent | $1,300 | 0.0% | -- |
| 04/30/2012 04/30/12 | Sold | $200,000 | -6.9% | $125 / Sq Ft |
| 03/23/2012 03/23/12 | Pending | -- | -- | -- |
| 03/17/2012 03/17/12 | For Sale | $214,900 | -- | $135 / Sq Ft |
Tax History Compared to Growth
Tax History
| Year | Tax Paid | Tax Assessment Tax Assessment Total Assessment is a certain percentage of the fair market value that is determined by local assessors to be the total taxable value of land and additions on the property. | Land | Improvement |
|---|---|---|---|---|
| 2025 | $3,313 | $30,478 | -- | -- |
| 2024 | $3,288 | $29,027 | -- | -- |
| 2023 | $3,288 | $38,800 | $7,760 | $31,040 |
| 2022 | $3,166 | $30,700 | $6,140 | $24,560 |
| 2021 | $3,196 | $27,500 | $5,500 | $22,000 |
| 2020 | $3,095 | $25,900 | $5,180 | $20,720 |
| 2019 | $3,037 | $25,210 | $5,040 | $20,170 |
| 2018 | $2,961 | $24,360 | $4,870 | $19,490 |
| 2017 | $2,863 | $22,930 | $4,580 | $18,350 |
| 2016 | $2,840 | $22,830 | $4,560 | $18,270 |
| 2015 | $2,665 | $22,110 | $4,420 | $17,690 |
Agents Affiliated with this Home
-
Melissa Briski
M
Seller's Agent in 2016
Melissa Briski
Realty One Group
(480) 777-4500
5 in this area
11 Total Sales
-
J
Buyer's Agent in 2015
Jennifer Begley
HomeSmart
-
Pam Eagan

Seller's Agent in 2012
Pam Eagan
Realty Executives
(602) 390-5740
45 in this area
65 Total Sales
-
Patti Agnew

Buyer's Agent in 2012
Patti Agnew
Keller Williams Realty East Valley
(480) 797-2891
2 in this area
24 Total Sales
Map
Source: Arizona Regional Multiple Listing Service (ARMLS)
MLS Number: 4731487
APN: 301-13-307
- 9012 S 47th Place
- 8845 S 48th St Unit 1
- 8857 S 48th St Unit 2
- 8841 S 48th St Unit 1
- 4727 E Euclid Ave
- 4714 E Ardmore Rd
- 4932 E Siesta Dr Unit 1
- 5018 E Siesta Dr Unit 3
- 8642 S 51st St Unit 1
- 4812 E Winston Dr Unit 2
- 8653 S 51st St Unit 2
- 8841 S 51st St Unit 1
- 8829 S 51st St Unit 3
- 5055 E Paseo Way
- 9414 S 47th Place
- 9430 S 47th Place
- 9411 S 45th Place
- 9609 S 50th St
- 4627 E Mcneil St
- 9649 S 51st St
