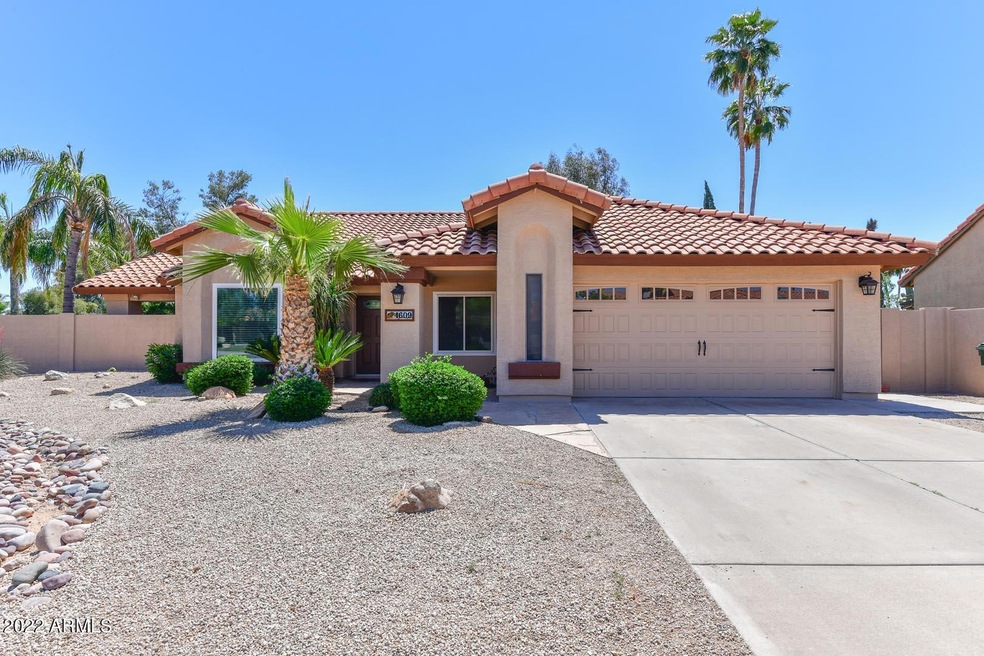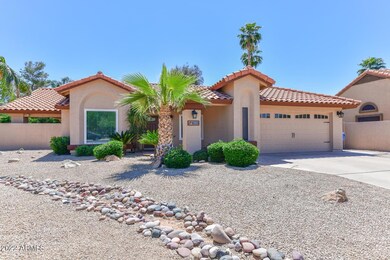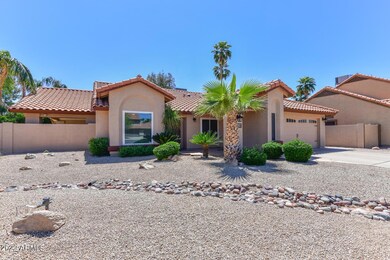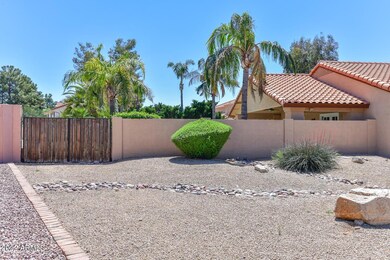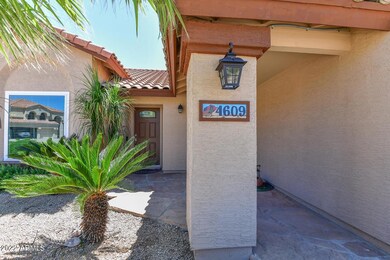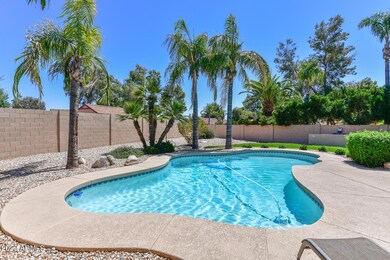
4609 E Monte Cristo Ave Phoenix, AZ 85032
Paradise Valley NeighborhoodHighlights
- Play Pool
- RV Gated
- Vaulted Ceiling
- Whispering Wind Academy Rated A-
- 0.31 Acre Lot
- Spanish Architecture
About This Home
As of June 2022Situated on a massive Cu-de-Sac lot with N/S exposure, mature landscape, RV Gate, 3 patios and play pool. Step inside to an open floor plan with expansive vaulted ceilings, Recent remodel, with wood look floors, White cabinets covered in new Quartz counters with custom backsplash, SS appliance package, 3 Bedrooms and a den, Formal living and Family room, Remodeled bathrooms. The kitchen features tons of cabinets and cook-top in the island. Step out to multiple patios from the formal living, the family room or the owner suite and enjoy the large backyard oasis for all those outdoor activities. Exterior recently painted and attic insulated with R60 as well. All this and just minutes to schools, shopping, dining and the 101 or 51 freeways. Hurry this one won't last!
Home Details
Home Type
- Single Family
Est. Annual Taxes
- $2,877
Year Built
- Built in 1986
Lot Details
- 0.31 Acre Lot
- Desert faces the front of the property
- Cul-De-Sac
- Block Wall Fence
- Front and Back Yard Sprinklers
- Sprinklers on Timer
- Private Yard
- Grass Covered Lot
Parking
- 2 Car Garage
- RV Gated
Home Design
- Spanish Architecture
- Tile Roof
- Block Exterior
- Stucco
Interior Spaces
- 1,852 Sq Ft Home
- 1-Story Property
- Vaulted Ceiling
- Ceiling Fan
- Double Pane Windows
- Solar Screens
- Laminate Flooring
Kitchen
- Kitchen Updated in 2021
- Eat-In Kitchen
- Built-In Microwave
- Kitchen Island
- Granite Countertops
Bedrooms and Bathrooms
- 4 Bedrooms
- Bathroom Updated in 2021
- Primary Bathroom is a Full Bathroom
- 2 Bathrooms
- Dual Vanity Sinks in Primary Bathroom
Accessible Home Design
- No Interior Steps
Outdoor Features
- Play Pool
- Covered patio or porch
- Outdoor Storage
Schools
- Whispering Wind Academy Elementary School
- Paradise Valley High School
Utilities
- Refrigerated Cooling System
- Heating Available
- High Speed Internet
- Cable TV Available
Community Details
- No Home Owners Association
- Association fees include no fees
- Built by Longmoor
- Longmoor Estates Unit 2 Subdivision
Listing and Financial Details
- Tax Lot 103
- Assessor Parcel Number 215-30-104
Ownership History
Purchase Details
Home Financials for this Owner
Home Financials are based on the most recent Mortgage that was taken out on this home.Purchase Details
Home Financials for this Owner
Home Financials are based on the most recent Mortgage that was taken out on this home.Purchase Details
Purchase Details
Home Financials for this Owner
Home Financials are based on the most recent Mortgage that was taken out on this home.Map
Similar Homes in the area
Home Values in the Area
Average Home Value in this Area
Purchase History
| Date | Type | Sale Price | Title Company |
|---|---|---|---|
| Warranty Deed | $835,000 | American Title Services | |
| Warranty Deed | $429,000 | Chicago Title Agency | |
| Interfamily Deed Transfer | -- | Stewart Title & Trust Of Pho | |
| Warranty Deed | $262,500 | Stewart Title & Trust |
Mortgage History
| Date | Status | Loan Amount | Loan Type |
|---|---|---|---|
| Open | $668,000 | New Conventional | |
| Previous Owner | $545,400 | VA | |
| Previous Owner | $435,540 | VA | |
| Previous Owner | $431,625 | No Value Available | |
| Previous Owner | $100,000 | Credit Line Revolving | |
| Previous Owner | $196,800 | New Conventional | |
| Previous Owner | $95,541 | Stand Alone Second |
Property History
| Date | Event | Price | Change | Sq Ft Price |
|---|---|---|---|---|
| 05/08/2025 05/08/25 | For Sale | $800,000 | -4.2% | $432 / Sq Ft |
| 06/15/2022 06/15/22 | Sold | $835,000 | -1.8% | $451 / Sq Ft |
| 05/17/2022 05/17/22 | Pending | -- | -- | -- |
| 05/14/2022 05/14/22 | Price Changed | $849,999 | -4.4% | $459 / Sq Ft |
| 05/13/2022 05/13/22 | For Sale | $889,000 | 0.0% | $480 / Sq Ft |
| 05/03/2022 05/03/22 | Pending | -- | -- | -- |
| 04/28/2022 04/28/22 | For Sale | $889,000 | 0.0% | $480 / Sq Ft |
| 03/01/2015 03/01/15 | Rented | $2,200 | 0.0% | -- |
| 02/03/2015 02/03/15 | Under Contract | -- | -- | -- |
| 01/25/2015 01/25/15 | For Rent | $2,200 | -- | -- |
Tax History
| Year | Tax Paid | Tax Assessment Tax Assessment Total Assessment is a certain percentage of the fair market value that is determined by local assessors to be the total taxable value of land and additions on the property. | Land | Improvement |
|---|---|---|---|---|
| 2025 | $2,884 | $28,977 | -- | -- |
| 2024 | $3,377 | $27,597 | -- | -- |
| 2023 | $3,377 | $48,910 | $9,780 | $39,130 |
| 2022 | $3,343 | $37,360 | $7,470 | $29,890 |
| 2021 | $2,877 | $33,270 | $6,650 | $26,620 |
| 2020 | $2,778 | $31,220 | $6,240 | $24,980 |
| 2019 | $2,791 | $30,020 | $6,000 | $24,020 |
| 2018 | $2,689 | $28,250 | $5,650 | $22,600 |
| 2017 | $2,569 | $27,100 | $5,420 | $21,680 |
| 2016 | $2,528 | $26,060 | $5,210 | $20,850 |
| 2015 | $2,345 | $25,380 | $5,070 | $20,310 |
Source: Arizona Regional Multiple Listing Service (ARMLS)
MLS Number: 6390585
APN: 215-30-104
- 4556 E Paradise Ln
- 4636 E Tierra Buena Ln
- 4710 E Tierra Buena Ln
- 15825 N 45th St
- 4738 E Tierra Buena Ln
- 4534 E Beverly Ln
- 4744 E Tierra Buena Ln
- 15615 N 47th St
- 4805 E Monte Cristo Ave
- 4442 E Beverly Ln
- 4536 E Beck Ln
- 4705 E Betty Elyse Ln
- 4418 E Paradise Ln
- 4904 E Tierra Buena Ln
- 4916 E Kathleen Rd
- 16414 N 48th Way
- 4624 E Aire Libre Ave
- 4931 E Paradise Ln
- 4330 E Beck Ln
- 4442 E Aire Libre Ave
