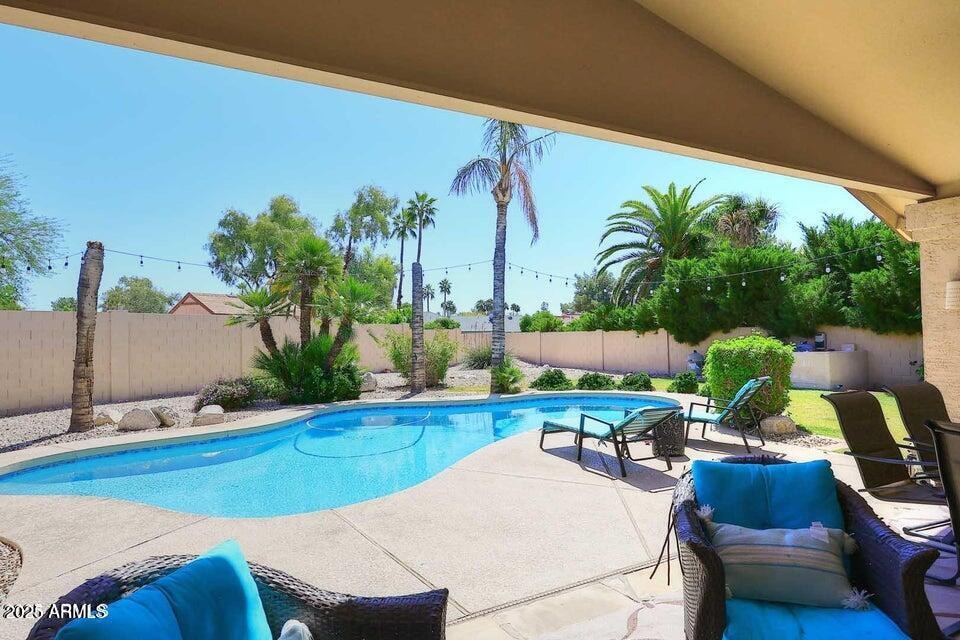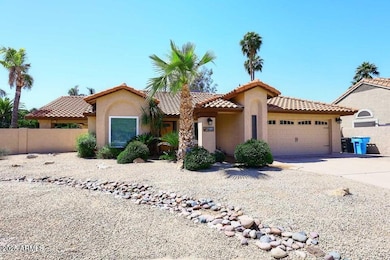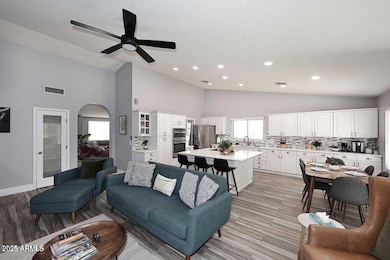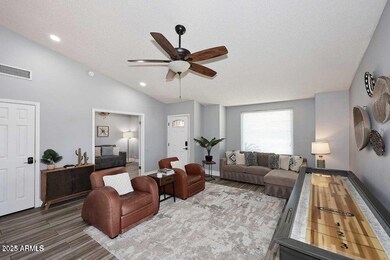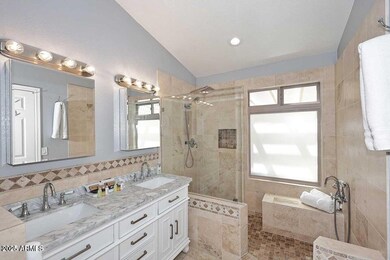4609 E Monte Cristo Ave Phoenix, AZ 85032
Paradise Valley NeighborhoodHighlights
- RV Gated
- 0.31 Acre Lot
- Granite Countertops
- Whispering Wind Academy Rated A-
- Vaulted Ceiling
- Private Yard
About This Home
Super 4/2 Culdesac Home. Super big lot over 13K sq ft.
Updated open concept. Family room and Living room and office too. Light and Bright. Landscaping and Pool Service included in the rent.
Grassy yard. Pet Friendly. Also for sale 6863361 until leased. Super 4/2 Culdesac Home. Super big lot over 13K sq ft.
Updated open concept. Family room and Living room and office too. Light and Bright. Landscaping and Pool Service included in the rent.
Grassy yard. Pet Friendly. Also for sale 6863361 until leased.
Home Details
Home Type
- Single Family
Est. Annual Taxes
- $2,884
Year Built
- Built in 1986
Lot Details
- 0.31 Acre Lot
- Cul-De-Sac
- Desert faces the front and back of the property
- Block Wall Fence
- Front and Back Yard Sprinklers
- Sprinklers on Timer
- Private Yard
- Grass Covered Lot
Parking
- 2 Car Direct Access Garage
- RV Gated
Home Design
- Wood Frame Construction
- Tile Roof
- Stucco
Interior Spaces
- 1,852 Sq Ft Home
- 1-Story Property
- Vaulted Ceiling
- Ceiling Fan
- Double Pane Windows
- Solar Screens
- Tile Flooring
Kitchen
- Eat-In Kitchen
- Breakfast Bar
- Built-In Electric Oven
- Built-In Microwave
- Kitchen Island
- Granite Countertops
Bedrooms and Bathrooms
- 4 Bedrooms
- Primary Bathroom is a Full Bathroom
- 2 Bathrooms
- Double Vanity
Laundry
- Laundry in unit
- Dryer
- Washer
Accessible Home Design
- No Interior Steps
Outdoor Features
- Pool Pump
- Covered patio or porch
- Outdoor Storage
Schools
- Whispering Wind Academy Elementary School
- Sunrise Middle School
- Paradise Valley High School
Utilities
- Central Air
- Heating Available
Community Details
- No Home Owners Association
- Longmoor Estates Unit 2 Subdivision
Listing and Financial Details
- Property Available on 8/15/25
- Rent includes pool service - full, gardening service
- 12-Month Minimum Lease Term
- Tax Lot 103
- Assessor Parcel Number 215-30-104
Map
Source: Arizona Regional Multiple Listing Service (ARMLS)
MLS Number: 6892591
APN: 215-30-104
- 15806 N 45th Place
- 4430 E Monte Cristo Ave
- 4744 E Tierra Buena Ln
- 4601 E Carolina Dr
- 4805 E Monte Cristo Ave
- 4532 E Sandra Terrace
- 4656 E Beck Ln
- 4808 E Betty Elyse Ln
- 4904 E Tierra Buena Ln
- 16254 N 48th Way
- 4624 E Aire Libre Ave
- 4932 E Kathleen Rd
- 4928 E Paradise Ln
- 4909 E Waltann Ln
- 4330 E Beck Ln
- 16011 N 49th Place
- 16224 N 43rd St
- 15626 N 50th St
- 4332 E Greenway Ln
- 4601 E Sunnyside Ln
- 15863 N 46th Place
- 4531 E Le Marche Ave
- 4526 E Paradise Ln
- 15518 N 47th Place
- 16414 N 48th Way
- 15425 N Tatum Blvd Unit 2
- 15425 N Tatum Blvd Unit 1
- 15849 N 49th Place
- 15425 N Tatum Blvd
- 4901 E Kelton Ln Unit 1252
- 4901 E Kelton Ln Unit 1006
- 4901 E Kelton Ln Unit 1016
- 4901 E Kelton Ln Unit 1019
- 15220 N 49th St
- 16407 N 50th St
- 15638 N 41st Place Unit ID1068374P
- 5102 E Grandview Rd
- 16801 N 49th St
- 4215 E Bell Rd Unit 103
- 5139 E Fellars Dr
